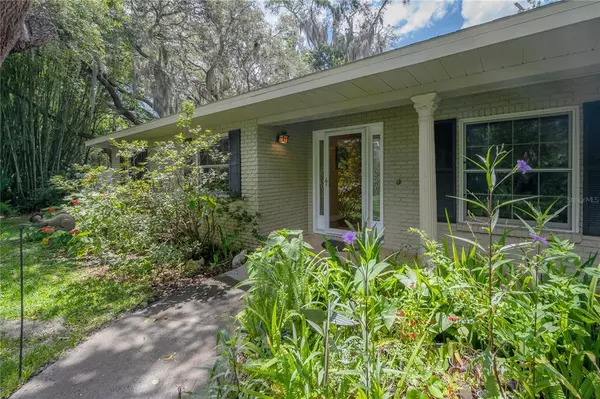$549,000
$549,000
For more information regarding the value of a property, please contact us for a free consultation.
12511 SHADOW RUN BLVD Riverview, FL 33569
4 Beds
2 Baths
2,331 SqFt
Key Details
Sold Price $549,000
Property Type Single Family Home
Sub Type Single Family Residence
Listing Status Sold
Purchase Type For Sale
Square Footage 2,331 sqft
Price per Sqft $235
Subdivision Shadow Run Unit 1
MLS Listing ID T3390837
Sold Date 09/16/22
Bedrooms 4
Full Baths 2
Construction Status Inspections
HOA Fees $20/ann
HOA Y/N Yes
Originating Board Stellar MLS
Year Built 1980
Annual Tax Amount $3,544
Lot Size 0.770 Acres
Acres 0.77
Property Description
Looking for space to entertain and enjoy a large, sprawling yard with lush landscaping? This ranch home offers a recently renovated kitchen with ample space to prep and store all of your gourmet items, a large great room with wood burning fireplace and view of the water. There is an office/ bonus room at the front of the home with a beautiful window looking over the greenery. The oversized master bedroom features a walk in shower, with stone accents next to two bedrooms and a bright and spacious full bathroom. There is a formal dining space in the large kitchen, and a large mudroom/ laundry area off the rear of the home. Tucked back on a beautiful .77 acre lot, there is a large workshop and lanai in the backyard and even a coop for your chickens! Walk to Bell Creek Preserve and enjoy the trails and nature.
Location
State FL
County Hillsborough
Community Shadow Run Unit 1
Zoning RSC-2
Rooms
Other Rooms Den/Library/Office, Formal Dining Room Separate, Inside Utility
Interior
Interior Features Eat-in Kitchen, Stone Counters
Heating Central
Cooling Central Air
Flooring Laminate
Fireplaces Type Living Room, Wood Burning
Fireplace true
Appliance Cooktop, Dishwasher, Disposal, Dryer, Range, Refrigerator, Washer
Laundry Laundry Room
Exterior
Exterior Feature Fence, Storage
Parking Features Driveway, Garage Door Opener, Garage Faces Side, Guest, Off Street, Oversized
Garage Spaces 2.0
Utilities Available Electricity Connected
Waterfront Description Pond
View Y/N 1
Roof Type Shingle
Porch Enclosed, Rear Porch
Attached Garage true
Garage true
Private Pool No
Building
Lot Description Conservation Area, Oversized Lot
Entry Level One
Foundation Slab
Lot Size Range 1/2 to less than 1
Sewer Septic Tank
Water Well
Architectural Style Ranch
Structure Type Brick
New Construction false
Construction Status Inspections
Others
Pets Allowed Yes
Senior Community No
Ownership Fee Simple
Monthly Total Fees $20
Acceptable Financing Cash, Conventional, VA Loan
Membership Fee Required Required
Listing Terms Cash, Conventional, VA Loan
Special Listing Condition None
Read Less
Want to know what your home might be worth? Contact us for a FREE valuation!

Our team is ready to help you sell your home for the highest possible price ASAP

© 2024 My Florida Regional MLS DBA Stellar MLS. All Rights Reserved.
Bought with PINEYWOODS REALTY LLC





