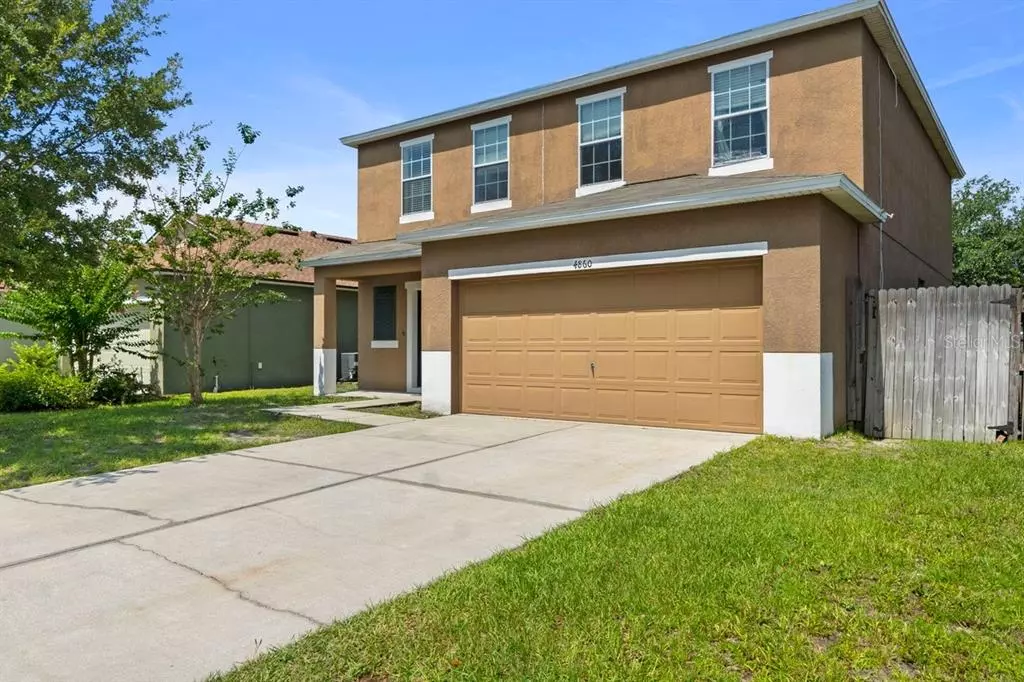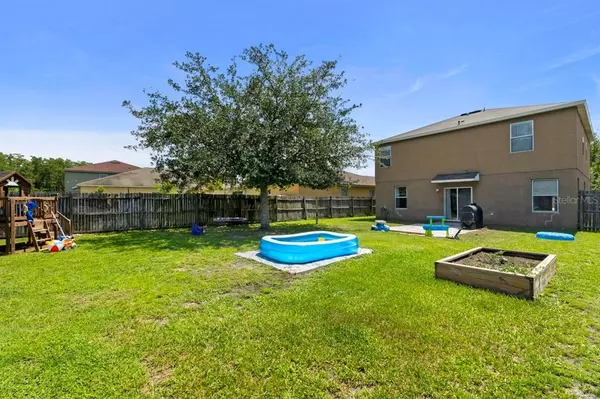$366,000
$399,000
8.3%For more information regarding the value of a property, please contact us for a free consultation.
4860 WINDBOURNE WAY Saint Cloud, FL 34772
4 Beds
3 Baths
2,199 SqFt
Key Details
Sold Price $366,000
Property Type Single Family Home
Sub Type Single Family Residence
Listing Status Sold
Purchase Type For Sale
Square Footage 2,199 sqft
Price per Sqft $166
Subdivision Southern Pines
MLS Listing ID O6036854
Sold Date 09/13/22
Bedrooms 4
Full Baths 2
Half Baths 1
Construction Status Inspections
HOA Fees $35/ann
HOA Y/N Yes
Originating Board Stellar MLS
Year Built 2010
Annual Tax Amount $2,125
Lot Size 6,969 Sqft
Acres 0.16
Property Description
Indulge in this stunning 4 Bedroom and 2 1/2 Bathroom home with over 2,199 SqFt of spacious living spaces and cozy bedrooms nestled on a lush 6,882 Sq.Ft. lot, located in sought after Southern Pines community. This exquisite home features an open floor plan with lots of natural light flowing through, a bright modern kitchen opens up to the living area with large windows overlooking the huge backyard. The fully fenced backyard makes it very convenience for those of you with pets. Some improvements include: Roof (2017) and Hvac (2019). Southern Pines community is close to schools, grocery stores, shopping, restaurants and mayor highways.Owner is motivated. Price reduced!! Submit your offer!
Location
State FL
County Osceola
Community Southern Pines
Zoning SPUD
Interior
Interior Features Ceiling Fans(s), Chair Rail, Eat-in Kitchen, Kitchen/Family Room Combo, Master Bedroom Upstairs, Open Floorplan, Solid Surface Counters, Walk-In Closet(s)
Heating Central
Cooling Central Air
Flooring Carpet, Concrete, Tile
Fireplace false
Appliance Dishwasher, Dryer, Microwave, Range, Refrigerator, Washer
Laundry Laundry Room
Exterior
Exterior Feature Fence, Lighting, Sidewalk, Sliding Doors
Parking Features Driveway
Garage Spaces 2.0
Fence Board
Community Features Deed Restrictions, Sidewalks
Utilities Available Electricity Connected
View Garden, Trees/Woods
Roof Type Shingle
Attached Garage true
Garage true
Private Pool No
Building
Lot Description Cleared, Cul-De-Sac, In County, Level, Sidewalk, Paved
Entry Level Two
Foundation Slab
Lot Size Range 0 to less than 1/4
Sewer Public Sewer
Water Public
Architectural Style Other
Structure Type Block
New Construction false
Construction Status Inspections
Schools
Elementary Schools Michigan Avenue Elem (K 5)
Middle Schools St. Cloud Middle (6-8)
High Schools St. Cloud High School
Others
Pets Allowed Yes
Senior Community No
Ownership Fee Simple
Monthly Total Fees $35
Acceptable Financing Cash, Conventional, FHA
Membership Fee Required Required
Listing Terms Cash, Conventional, FHA
Special Listing Condition None
Read Less
Want to know what your home might be worth? Contact us for a FREE valuation!

Our team is ready to help you sell your home for the highest possible price ASAP

© 2025 My Florida Regional MLS DBA Stellar MLS. All Rights Reserved.
Bought with PROPERTY LOGIC RE





