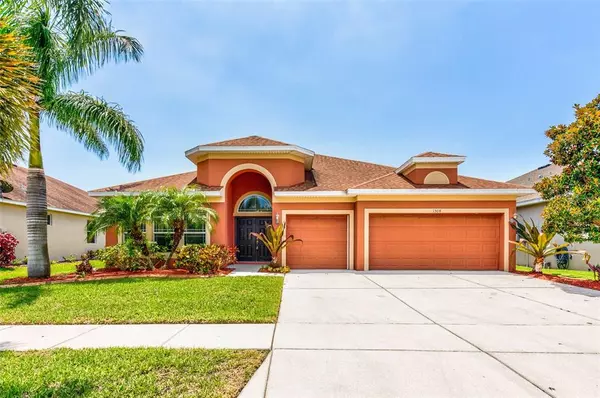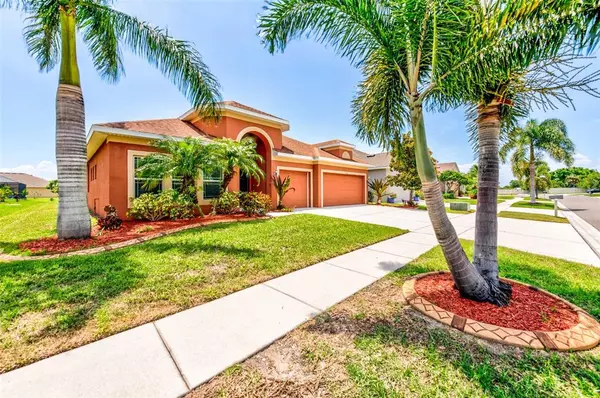$415,000
$450,000
7.8%For more information regarding the value of a property, please contact us for a free consultation.
1508 YALE CASTLE CT Ruskin, FL 33570
4 Beds
3 Baths
2,655 SqFt
Key Details
Sold Price $415,000
Property Type Single Family Home
Sub Type Single Family Residence
Listing Status Sold
Purchase Type For Sale
Square Footage 2,655 sqft
Price per Sqft $156
Subdivision Bahia Lakes Ph 4
MLS Listing ID U8167284
Sold Date 09/12/22
Bedrooms 4
Full Baths 3
Construction Status Inspections
HOA Fees $28/ann
HOA Y/N Yes
Originating Board Stellar MLS
Year Built 2011
Annual Tax Amount $7,170
Lot Size 6,534 Sqft
Acres 0.15
Property Description
Welcome to your new Florida home! This amazing house has a split floor plan that offers the perfect space for everyone. Lush landscaping lines the front of this home making for great curb appeal. The home features 4 bedrooms, 3 bathrooms, and a great room. The Owners Suite has a separate shower, garden tub, and dual vanity basins. The suite also boasts a massive closet. The large kitchen looks out onto the main living room area and is perfect for entertaining.This home is located on a quite cul-de-sac and the rear of the home backs up to to a beautiful pond for maximum privacy. Bahia Lakes offers a community pool, playground and a fitness trail that surrounds the lakes and community. Minutes away from the brand new shopping area where you can find supermarkets, waterfront restaurants, marinas, a mile away from E.G. Simmons State Park with public boat ramp access.
Location
State FL
County Hillsborough
Community Bahia Lakes Ph 4
Zoning PD
Interior
Interior Features Ceiling Fans(s), High Ceilings, Master Bedroom Main Floor, Open Floorplan, Split Bedroom, Thermostat, Walk-In Closet(s)
Heating Central
Cooling Central Air
Flooring Carpet, Ceramic Tile
Furnishings Unfurnished
Fireplace false
Appliance Dishwasher, Disposal, Electric Water Heater, Freezer, Microwave, Refrigerator
Exterior
Exterior Feature Irrigation System
Garage Spaces 3.0
Community Features Deed Restrictions, Pool, Sidewalks, Waterfront
Utilities Available BB/HS Internet Available
Waterfront Description Pond
View Y/N 1
Roof Type Shingle
Attached Garage true
Garage true
Private Pool No
Building
Story 1
Entry Level One
Foundation Slab
Lot Size Range 0 to less than 1/4
Sewer Public Sewer
Water Public
Structure Type Block
New Construction false
Construction Status Inspections
Others
Pets Allowed Yes
Senior Community No
Ownership Fee Simple
Monthly Total Fees $28
Acceptable Financing Cash, Conventional, FHA, VA Loan
Membership Fee Required Required
Listing Terms Cash, Conventional, FHA, VA Loan
Num of Pet 3
Special Listing Condition None
Read Less
Want to know what your home might be worth? Contact us for a FREE valuation!

Our team is ready to help you sell your home for the highest possible price ASAP

© 2025 My Florida Regional MLS DBA Stellar MLS. All Rights Reserved.
Bought with KELLER WILLIAMS REALTY SELECT





