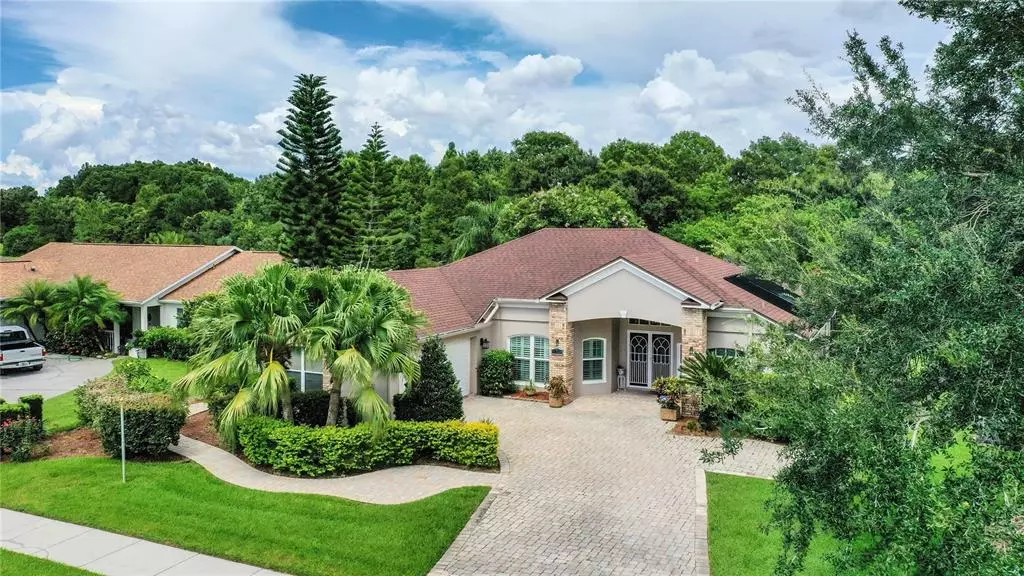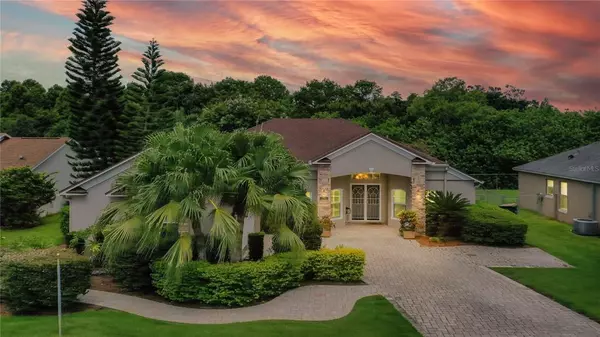$436,000
$435,000
0.2%For more information regarding the value of a property, please contact us for a free consultation.
3205 SAWGRASS CREEK CIR Saint Cloud, FL 34772
3 Beds
3 Baths
1,838 SqFt
Key Details
Sold Price $436,000
Property Type Single Family Home
Sub Type Single Family Residence
Listing Status Sold
Purchase Type For Sale
Square Footage 1,838 sqft
Price per Sqft $237
Subdivision Sawgrass Unit 06
MLS Listing ID O6042981
Sold Date 08/31/22
Bedrooms 3
Full Baths 2
Half Baths 1
Construction Status Inspections
HOA Fees $33/ann
HOA Y/N Yes
Originating Board Stellar MLS
Year Built 1998
Annual Tax Amount $3,124
Lot Size 9,583 Sqft
Acres 0.22
Lot Dimensions 75x125
Property Description
Welcome home! DO NOT miss the chance to finally own your own beautiful partial water view pool home in the highly sought-after Sawgrass neighborhood in Saint Cloud! Walking up to YOUR new home you will immediately notice the large, paved driveway and your beautiful double doors! As you enter YOUR home you will be greeted by the lovely hardwood floors and YOUR beautiful French doors that lead to YOUR own flex room. This room can be used as a formal living room, library, office, and more! As you walk to your left you will immediately notice YOUR own formal dining room with YOUR very own plantation shutters! As you walk further into YOUR new home you will notice YOUR very own chef's kitchen with all the works from granite counter tops, breakfast bar and even YOUR very own convection microwave (which can also be used as an air fryer)! Not only does this home come with a kitchen built for a chef this home is great for entertaining as your kitchen over looks the family room so you will not miss any of the action! Not only can you be involved with your family/guests you will have a beautiful view of your pool and the pond! This home not only has great room for entertaining, but it comes with an amazing primary suite! YOUR primary suite includes YOUR own sitting area where you can drink your early morning coffee while watching the sunrise over your beautiful pool view. YOUR primary suite also includes a luxurious primary bathroom with standup shower and even YOUR own garden tub! You will also have your very own walk-in closet and dual sinks! This home also includes two additional bedrooms, one of the bedrooms includes YOUR own Jefferson Library Murphy Bed. This home includes many upgrades from a NEW AC 2021, NEW water heater 2018, NEW ROOF 2018, NEW exterior paint 2021, water softer throughout the home, hurricane shutters, NEWER solar panels and pool pump! This home is a one-of-a-kind opportunity that WILL NOT last long!! Schedule your appointment TODAY!
Location
State FL
County Osceola
Community Sawgrass Unit 06
Zoning SR1B
Rooms
Other Rooms Family Room, Formal Dining Room Separate, Formal Living Room Separate, Inside Utility
Interior
Interior Features Ceiling Fans(s), High Ceilings, Master Bedroom Main Floor, Open Floorplan, Split Bedroom, Thermostat, Vaulted Ceiling(s), Walk-In Closet(s), Window Treatments
Heating Central
Cooling Central Air
Flooring Ceramic Tile, Wood
Fireplace false
Appliance Dishwasher, Electric Water Heater, Microwave, Range, Refrigerator
Laundry Inside, Laundry Room
Exterior
Exterior Feature Fence, French Doors, Hurricane Shutters, Irrigation System, Lighting, Private Mailbox, Sidewalk, Storage
Parking Features Driveway, Garage Door Opener
Garage Spaces 2.0
Fence Chain Link
Pool Lighting, Screen Enclosure, Solar Heat
Utilities Available Cable Available, Cable Connected, Electricity Available, Electricity Connected, Sewer Available, Sewer Connected, Water Available, Water Connected
View Y/N 1
View Trees/Woods, Water
Roof Type Shingle
Porch Covered, Enclosed, Screened
Attached Garage true
Garage true
Private Pool Yes
Building
Lot Description Conservation Area, Flood Insurance Required, City Limits, Sidewalk, Paved
Story 1
Entry Level One
Foundation Slab
Lot Size Range 0 to less than 1/4
Sewer Public Sewer
Water Public
Architectural Style Florida
Structure Type Block, Stucco
New Construction false
Construction Status Inspections
Others
Pets Allowed Yes
Senior Community No
Ownership Fee Simple
Monthly Total Fees $33
Acceptable Financing Cash, Conventional, FHA, VA Loan
Membership Fee Required Required
Listing Terms Cash, Conventional, FHA, VA Loan
Special Listing Condition None
Read Less
Want to know what your home might be worth? Contact us for a FREE valuation!

Our team is ready to help you sell your home for the highest possible price ASAP

© 2025 My Florida Regional MLS DBA Stellar MLS. All Rights Reserved.
Bought with DIVVY REALTY





