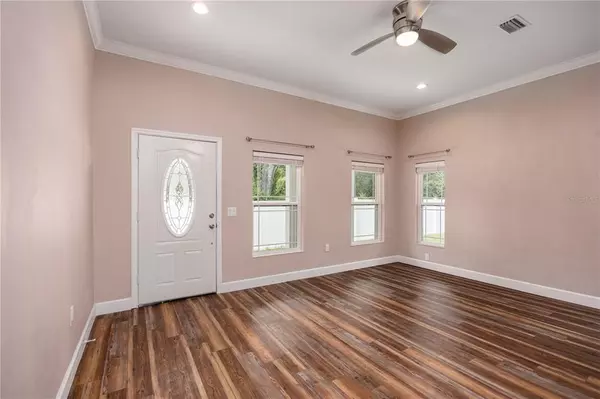$245,000
$250,000
2.0%For more information regarding the value of a property, please contact us for a free consultation.
22299 NW 177 PL High Springs, FL 32643
2 Beds
2 Baths
1,112 SqFt
Key Details
Sold Price $245,000
Property Type Single Family Home
Sub Type Single Family Residence
Listing Status Sold
Purchase Type For Sale
Square Footage 1,112 sqft
Price per Sqft $220
Subdivision Gondola Gardens H S
MLS Listing ID GC505306
Sold Date 08/26/22
Bedrooms 2
Full Baths 2
Construction Status Appraisal,Inspections
HOA Y/N No
Originating Board Stellar MLS
Year Built 2021
Annual Tax Amount $611
Lot Size 0.340 Acres
Acres 0.34
Property Description
Now this is a unicorn! NO HOA. This unique 2 bedroom, 2 bathroom home is a unbelievable! Nestled on a private street in the beautiful town of High Springs. This home boasts a bright and airy floor plan with luxury vinyl plank flooring, a corner kitchen with stainless steel appliances, a spacious tiled screened in patio, and a metal roof. The Owner's Suite features a large bathroom with a garden tub, designer vanity, and a custom walk-in closet. The other bedroom is a generous size and offers custom cabinetry in the closet. The bathroom is across the hall and has a full bath. The kitchen is equipped with stainless steel appliances, quartz countertops, and custom cabinetry with a tasteful back splash. The screened in patio allows you to enjoy the nice Florida weather year round in the large fenced in backyard on a scenic lot. The home is just minutes away from great local restaurants, grocery stores, shopping, the springs and easy access to I-75.
Location
State FL
County Alachua
Community Gondola Gardens H S
Zoning R3
Interior
Interior Features Ceiling Fans(s), High Ceilings, Kitchen/Family Room Combo, Living Room/Dining Room Combo, Master Bedroom Main Floor, Open Floorplan, Solid Surface Counters, Stone Counters, Thermostat, Walk-In Closet(s), Window Treatments
Heating Central, Electric
Cooling Central Air
Flooring Vinyl
Fireplace false
Appliance Convection Oven, Dryer, Refrigerator, Washer
Laundry Inside, Laundry Room
Exterior
Exterior Feature Fence, French Doors
Utilities Available BB/HS Internet Available, Cable Available, Electricity Connected, Sewer Connected
Roof Type Metal
Garage false
Private Pool No
Building
Entry Level One
Foundation Slab
Lot Size Range 1/4 to less than 1/2
Sewer Septic Tank
Water None
Structure Type Stucco
New Construction true
Construction Status Appraisal,Inspections
Others
Senior Community No
Ownership Co-op
Acceptable Financing Cash, Conventional, FHA, USDA Loan, VA Loan
Listing Terms Cash, Conventional, FHA, USDA Loan, VA Loan
Special Listing Condition None
Read Less
Want to know what your home might be worth? Contact us for a FREE valuation!

Our team is ready to help you sell your home for the highest possible price ASAP

© 2025 My Florida Regional MLS DBA Stellar MLS. All Rights Reserved.
Bought with RE/MAX PROFESSIONALS





