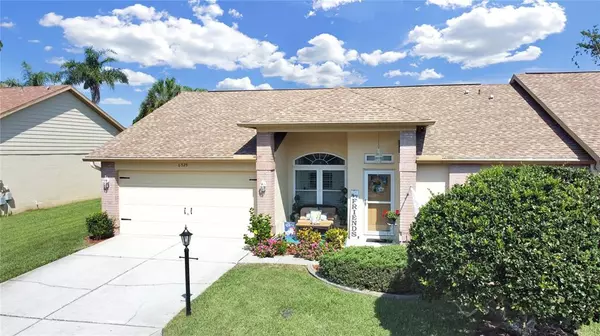$383,000
$389,500
1.7%For more information regarding the value of a property, please contact us for a free consultation.
6525 PINE WALK DR New Port Richey, FL 34655
2 Beds
2 Baths
1,549 SqFt
Key Details
Sold Price $383,000
Property Type Single Family Home
Sub Type Single Family Residence
Listing Status Sold
Purchase Type For Sale
Square Footage 1,549 sqft
Price per Sqft $247
Subdivision Timber Greens Ph 01B
MLS Listing ID W7846626
Sold Date 08/24/22
Bedrooms 2
Full Baths 2
Construction Status Inspections
HOA Fees $265/mo
HOA Y/N Yes
Originating Board Stellar MLS
Year Built 1994
Annual Tax Amount $1,496
Lot Size 4,356 Sqft
Acres 0.1
Property Description
Timber Greens, a 55+ golf and gated community offers this immaculate home for sale. 2/2/2 with California shutters and an extended screen lanai. This home has great privacy and is an end unit. The 2 bedroom, 2 bath home has tile throughout, a spacious living room and dining room combination with vaulted ceilings. The kitchen has granite counter tops, a breakfast bar and eat in breakfast nook looking into the family room. The Master bedroom offers dual walk-in closets, ensuite bath with shower and double vanity and makeup area. The extended lanai has a covered area with outdoor carpeting that is excellent for relaxing with your morning coffee or evening glass of adult beverage. This beautiful gated community offers a large heated pool and hot tub, tennis courts, shuffle board, golf and the 19th Hole bar and grill.
Location
State FL
County Pasco
Community Timber Greens Ph 01B
Zoning MPUD
Rooms
Other Rooms Breakfast Room Separate, Family Room
Interior
Interior Features Ceiling Fans(s), Eat-in Kitchen, High Ceilings, Living Room/Dining Room Combo, Master Bedroom Main Floor
Heating Central, Electric
Cooling Central Air
Flooring Ceramic Tile
Fireplace false
Appliance Dishwasher, Microwave, Range, Refrigerator
Laundry In Garage
Exterior
Exterior Feature Irrigation System, Private Mailbox, Sidewalk, Sliding Doors
Garage Spaces 2.0
Community Features Association Recreation - Owned, Buyer Approval Required, Deed Restrictions, Fitness Center, Gated, Golf Carts OK, Golf, Pool, Tennis Courts
Utilities Available Cable Available, Cable Connected, Electricity Available, Electricity Connected, Public, Sewer Available, Sewer Connected, Street Lights, Underground Utilities, Water Available
Amenities Available Clubhouse, Fitness Center, Golf Course, Pool, Recreation Facilities, Tennis Court(s)
View Garden
Roof Type Shingle
Porch Covered, Enclosed, Front Porch, Patio, Porch, Rear Porch, Screened
Attached Garage true
Garage true
Private Pool No
Building
Lot Description Cul-De-Sac, In County, Near Golf Course, Near Public Transit, Sidewalk, Paved
Story 1
Entry Level One
Foundation Slab
Lot Size Range 0 to less than 1/4
Sewer Public Sewer
Water Public
Architectural Style Contemporary, Patio Home
Structure Type Block, Brick, Stucco
New Construction false
Construction Status Inspections
Others
Pets Allowed Yes
HOA Fee Include Guard - 24 Hour, Cable TV, Common Area Taxes, Pool, Escrow Reserves Fund, Insurance, Maintenance Structure, Maintenance Grounds, Management, Pest Control, Pool, Recreational Facilities, Security, Trash
Senior Community Yes
Pet Size Small (16-35 Lbs.)
Ownership Fee Simple
Monthly Total Fees $380
Acceptable Financing Cash, Conventional, FHA
Membership Fee Required Required
Listing Terms Cash, Conventional, FHA
Num of Pet 2
Special Listing Condition None
Read Less
Want to know what your home might be worth? Contact us for a FREE valuation!

Our team is ready to help you sell your home for the highest possible price ASAP

© 2025 My Florida Regional MLS DBA Stellar MLS. All Rights Reserved.
Bought with SMITH & ASSOCIATES REAL ESTATE





