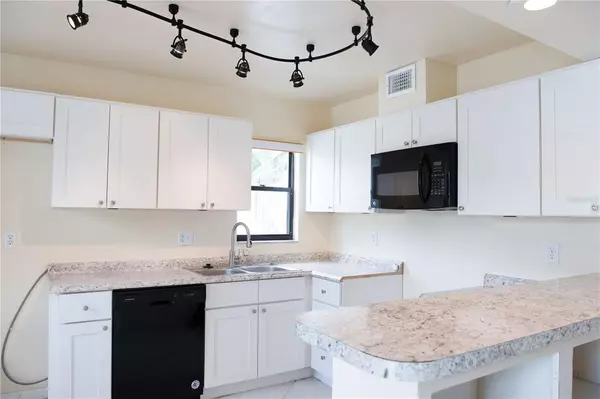$210,000
$220,000
4.5%For more information regarding the value of a property, please contact us for a free consultation.
5400 34TH ST W #7F Bradenton, FL 34210
2 Beds
2 Baths
1,209 SqFt
Key Details
Sold Price $210,000
Property Type Condo
Sub Type Condominium
Listing Status Sold
Purchase Type For Sale
Square Footage 1,209 sqft
Price per Sqft $173
Subdivision Morton Village
MLS Listing ID A4537473
Sold Date 08/22/22
Bedrooms 2
Full Baths 2
Condo Fees $370
Construction Status No Contingency
HOA Y/N No
Originating Board Stellar MLS
Year Built 1979
Annual Tax Amount $1,822
Lot Size 14.680 Acres
Acres 14.68
Property Description
MOTIVATED SELLER - MAKE AN OFFER! This 2 bedroom, 2 bathroom condo is an end/corner unit on the first floor with plenty of natural light. The open concept living space includes new vinyl flooring (June 22'), a new water heater (June 22'), a new roof (2021), a new HVAC unit (May 22'), assigned parking, and an updated kitchen. The primary bedroom has two large closets and a six foot slider that opens to the tiled lanai which has 5 fully screened sliding doors, and is also accessible via the living room. Step out of your front door to the swimming pool and lounge area. Morton Village is an active 55+ community featuring two community pools (one heated), a clubhouse, shuffleboard, and other activities. You will find yourself a short ride from shops & restaurants, IMG Academy, Downtown Bradenton, Downtown Sarasota, Anna Maria Island, Bradenton Beach, and Longboat Key. Schedule your in-person showing today!
Location
State FL
County Manatee
Community Morton Village
Zoning PDR
Direction W
Interior
Interior Features Living Room/Dining Room Combo, Open Floorplan, Split Bedroom
Heating Central
Cooling Central Air
Flooring Laminate, Tile
Fireplace false
Appliance Dryer, Washer
Laundry In Kitchen
Exterior
Exterior Feature Balcony, Lighting, Sidewalk, Sliding Doors
Garage Assigned, Common
Pool Heated, In Ground
Community Features Association Recreation - Owned, Buyer Approval Required, Deed Restrictions, Irrigation-Reclaimed Water, No Truck/RV/Motorcycle Parking, Pool, Sidewalks, Special Community Restrictions
Utilities Available BB/HS Internet Available, Cable Connected, Electricity Connected, Water Connected
Amenities Available Pool, Shuffleboard Court
Waterfront false
View Pool
Roof Type Shingle
Parking Type Assigned, Common
Garage false
Private Pool No
Building
Story 2
Entry Level One
Foundation Slab
Sewer Public Sewer
Water Public
Structure Type Block, Stucco
New Construction false
Construction Status No Contingency
Schools
Elementary Schools Bayshore Elementary
Middle Schools Electa Arcotte Lee Magnet
High Schools Bayshore High
Others
Pets Allowed No
HOA Fee Include Cable TV, Common Area Taxes, Pool, Escrow Reserves Fund, Insurance, Internet, Maintenance Structure, Maintenance Grounds, Pest Control, Pool, Private Road, Recreational Facilities, Sewer, Trash, Water
Senior Community Yes
Ownership Condominium
Monthly Total Fees $370
Acceptable Financing Cash, Conventional, FHA, VA Loan
Membership Fee Required Required
Listing Terms Cash, Conventional, FHA, VA Loan
Special Listing Condition None
Read Less
Want to know what your home might be worth? Contact us for a FREE valuation!

Our team is ready to help you sell your home for the highest possible price ASAP

© 2024 My Florida Regional MLS DBA Stellar MLS. All Rights Reserved.
Bought with FINE PROPERTIES






