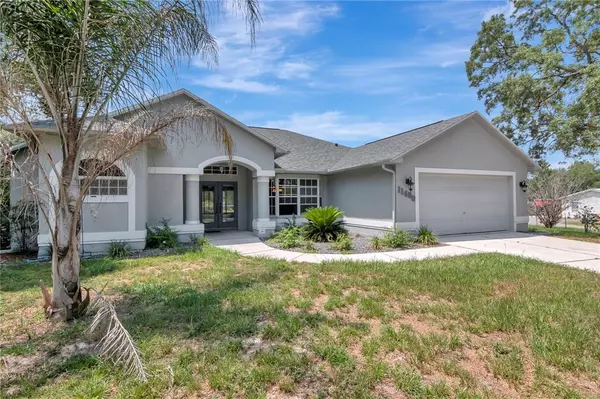$385,000
$375,000
2.7%For more information regarding the value of a property, please contact us for a free consultation.
11480 HEXAM RD Weeki Wachee, FL 34613
3 Beds
2 Baths
1,819 SqFt
Key Details
Sold Price $385,000
Property Type Single Family Home
Sub Type Single Family Residence
Listing Status Sold
Purchase Type For Sale
Square Footage 1,819 sqft
Price per Sqft $211
Subdivision Melanie Heights 7
MLS Listing ID T3384794
Sold Date 08/19/22
Bedrooms 3
Full Baths 2
Construction Status No Contingency
HOA Y/N No
Originating Board Stellar MLS
Year Built 1999
Annual Tax Amount $813
Lot Size 2.100 Acres
Acres 2.1
Property Description
PEACEFUL COUNTRY LIVING AT ITS BEST!! Come see this EXCEPTIONAL POOL Home (2015) on Over TWO ACRES with NEW ROOF & FRESH EXTERIOR PAINT (within the past year). This lovely TURN KEY 3 Bedroom, 2 Bath home features an oversized 2 car garage and is tucked 200 feet back from the road for the utmost privacy and serenity. As you walk in you'll notice SOARING ceilings, tons of french style windows that bathe the home in natural light and the gorgeous screened pool and huge lanai! This Great Room plan features an open formal dining room perfect for entertaining the largest of gatherings to the smaller more intimate ones. The Great Room/Family Room is very large and features triple "disappearing" sliders giving views to the huge covered lanai and glistening pool. Entertaining is a delight in this stunning STATE OF THE ART Kitchen complete with an induction range, stainless appliances, beautiful 42" maple cabinetry with molding and designer pulls, soft close drawers, cabinets with slide-outs, light tile backsplash, HUGE ISLAND w/breakfast bar, custom quartz countertops, and so much more! Warm tile flooring throughout all main living areas with luxury laminate in the master and secondary bedroom make upkeep a snap. The sumptuous master suite features spectacular pool and country views through large double sliders to the lanai, luxury laminate flooring, Huge Master Bath w/his/her sinks, his/her closets, a large garden tub and a separate spacious walk-in shower with glass doors.
Outside you'll find a beautiful, covered and enclosed patio perfect for enjoying the peaceful views and family bbq's. Through a screen door you'll find a sparkling pool with newer screens, large surrounding patio area for sunbathing and panoramic views of this country estate. The land has a vast amount of cleared pastures and just enough trees for privacy and ambiance. Zoned Agricultural for horses/farm animals so the possibilities are endless! The nice newer shed provides storage for any equipment and there's an above-ground irrigation system as well.
Come enjoy country living at it's best with an expansive 2.1 acre homesite that affords you the options of horses, livestock etc. Bring the RV, Boat, ATV's etc. This is paradise and yet it's so close to Cortez/50 for all of the convenience of shopping, restaurants, and nightlife.
Location
State FL
County Hernando
Community Melanie Heights 7
Zoning AG
Rooms
Other Rooms Formal Dining Room Separate, Great Room
Interior
Interior Features Ceiling Fans(s), Eat-in Kitchen, Kitchen/Family Room Combo, Solid Surface Counters, Solid Wood Cabinets
Heating Central
Cooling Central Air
Flooring Ceramic Tile, Laminate, Tile
Fireplace false
Appliance Dishwasher, Dryer, Microwave, Range, Refrigerator, Washer
Laundry In Garage
Exterior
Exterior Feature Fence, Irrigation System, Lighting, Rain Gutters, Sliding Doors, Storage
Parking Features Driveway, Parking Pad
Garage Spaces 2.0
Fence Wire, Wood
Pool In Ground, Screen Enclosure
Utilities Available BB/HS Internet Available, Electricity Connected, Phone Available
View Trees/Woods
Roof Type Shingle
Porch Covered, Enclosed, Front Porch, Patio, Screened
Attached Garage true
Garage true
Private Pool Yes
Building
Lot Description Cleared, Level, Oversized Lot, Paved
Story 1
Entry Level One
Foundation Slab
Lot Size Range 2 to less than 5
Sewer Septic Tank
Water Well
Architectural Style Florida
Structure Type Block, Stucco
New Construction false
Construction Status No Contingency
Schools
Elementary Schools Pine Grove Elementary School
Middle Schools West Hernando Middle School
High Schools Central High School
Others
Senior Community No
Ownership Fee Simple
Acceptable Financing Cash, Conventional, FHA, VA Loan
Listing Terms Cash, Conventional, FHA, VA Loan
Special Listing Condition None
Read Less
Want to know what your home might be worth? Contact us for a FREE valuation!

Our team is ready to help you sell your home for the highest possible price ASAP

© 2025 My Florida Regional MLS DBA Stellar MLS. All Rights Reserved.
Bought with FUTURE HOME REALTY INC





