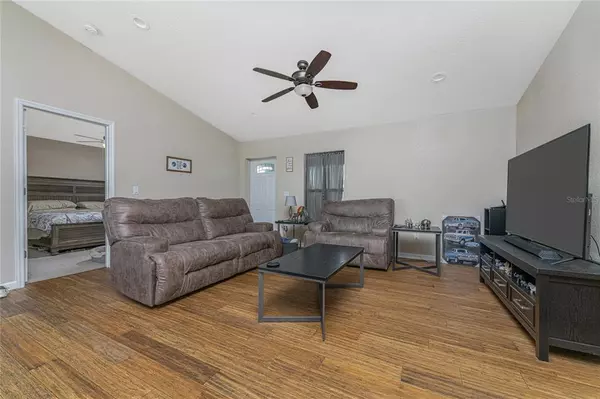$330,000
$325,000
1.5%For more information regarding the value of a property, please contact us for a free consultation.
11292 SW PRIMROSE DR Arcadia, FL 34269
3 Beds
2 Baths
1,230 SqFt
Key Details
Sold Price $330,000
Property Type Single Family Home
Sub Type Single Family Residence
Listing Status Sold
Purchase Type For Sale
Square Footage 1,230 sqft
Price per Sqft $268
Subdivision Sunnybreeze Harbor Sec 01
MLS Listing ID C7461357
Sold Date 08/19/22
Bedrooms 3
Full Baths 2
Construction Status Appraisal,Financing,Inspections
HOA Y/N No
Originating Board Stellar MLS
Year Built 2018
Annual Tax Amount $2,420
Lot Size 0.360 Acres
Acres 0.36
Property Description
Come check out this 2018 built 3 bedroom 2 bath home with a NEW FENCED IN YARD AND WHOLE HOUSE WATER SOFTNER SYSTEM! This home offers an open, split floor plan with beautiful bamboo flooring in the living spaces, carpet in the bedrooms and tile in the bathrooms. The master bathroom has a gorgeous glass enclosed walk in shower and his and her sinks. The kitchen with its dark espresso, slow close cabinets and smudge proof stainless steel appliances is a one of a kind. The laundry room off the garage makes for easy cleaning. It is located in the Sunny breeze Community, which has great access to Punta Gorda, Port Charlotte, and Arcadia. Sunny breeze offers both a golf course and a public boat ramp. This is a slice of paradise in a private country setting.
Location
State FL
County Desoto
Community Sunnybreeze Harbor Sec 01
Zoning RSF-3
Interior
Interior Features Ceiling Fans(s), Eat-in Kitchen, Kitchen/Family Room Combo, Open Floorplan, Stone Counters, Vaulted Ceiling(s), Walk-In Closet(s)
Heating Electric
Cooling Central Air
Flooring Bamboo, Carpet, Ceramic Tile
Fireplace false
Appliance Dishwasher, Disposal, Ice Maker, Microwave, Range, Refrigerator
Laundry Laundry Room
Exterior
Exterior Feature French Doors, Lighting
Parking Features Garage Door Opener
Garage Spaces 2.0
Fence Vinyl
Community Features Golf Carts OK, Golf, Boat Ramp
Utilities Available Cable Available, Electricity Available, Water Available
Roof Type Shingle
Porch Front Porch
Attached Garage true
Garage true
Private Pool No
Building
Lot Description In County
Entry Level One
Foundation Slab
Lot Size Range 1/4 to less than 1/2
Builder Name H&W Design and Build
Sewer Septic Tank
Water Well
Architectural Style Custom
Structure Type Block, Stucco
New Construction true
Construction Status Appraisal,Financing,Inspections
Schools
Middle Schools Desoto Middle School
High Schools Desoto County High School
Others
Senior Community No
Ownership Fee Simple
Acceptable Financing Cash, Conventional, FHA, VA Loan
Listing Terms Cash, Conventional, FHA, VA Loan
Special Listing Condition None
Read Less
Want to know what your home might be worth? Contact us for a FREE valuation!

Our team is ready to help you sell your home for the highest possible price ASAP

© 2025 My Florida Regional MLS DBA Stellar MLS. All Rights Reserved.
Bought with MCO REALTY





