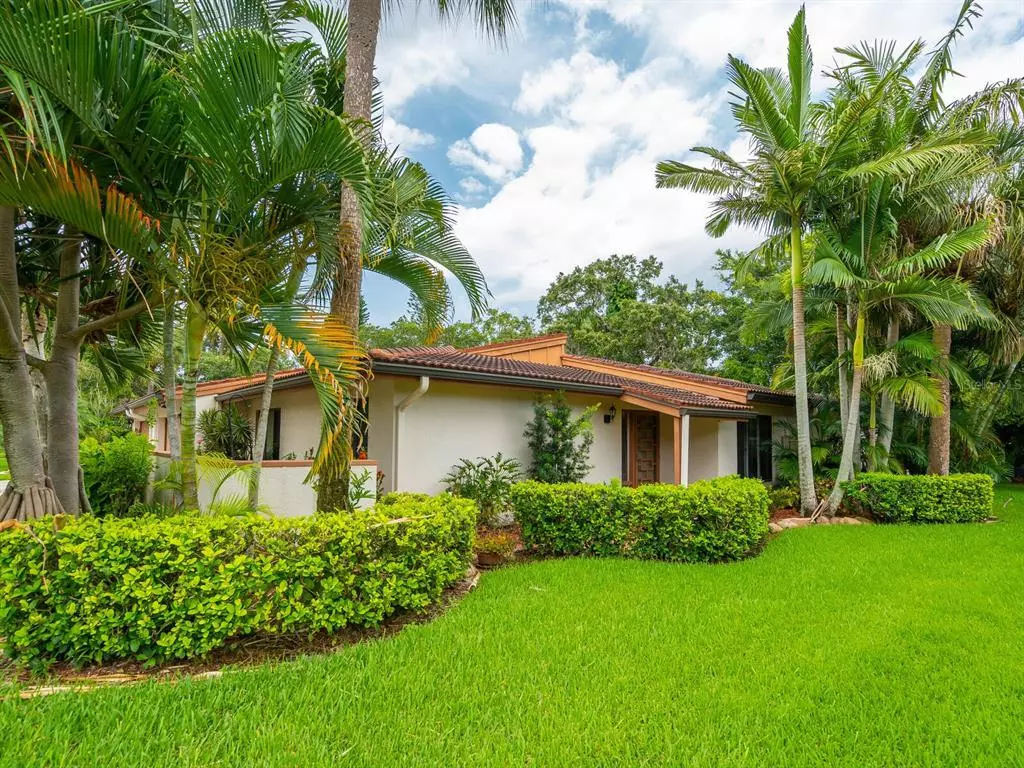$485,000
$499,000
2.8%For more information regarding the value of a property, please contact us for a free consultation.
6416 WOOD OWL CIR Bradenton, FL 34210
3 Beds
2 Baths
2,099 SqFt
Key Details
Sold Price $485,000
Property Type Single Family Home
Sub Type Villa
Listing Status Sold
Purchase Type For Sale
Square Footage 2,099 sqft
Price per Sqft $231
Subdivision Garden Villas At Wild Oak Bay
MLS Listing ID A4539996
Sold Date 08/22/22
Bedrooms 3
Full Baths 2
Condo Fees $1,969
Construction Status Inspections
HOA Y/N No
Originating Board Stellar MLS
Year Built 1982
Annual Tax Amount $3,310
Property Description
Want the space and feel of a house but the zero responsibility of a condo? Then this 3 bedroom, 2 bath villa might be right for you! With almost 2,100 sq. ft., it is one of the largest villas available in this pet friendly neighborhood and has the creature comforts of a single-family house such as a 2 car garage, indoor laundry and an air conditioned bonus room for gardening, woodworking, crafting or exercising. This home has windows on all sides allowing sunshine to fill each room, a rare find in a villa. The enclosed Florida room overlooks greenspace and offers total privacy. The large patio can be used as is or, with Board approval, make it your own with a small pool, screen enclosure, landscaping and/or pavers. Smart, updated kitchen with granite counters, wood cabinets, ceramic tile, GE appliances and bar seating. The baths are also beautifully refreshed and with the split plan your guests can have complete privacy. Luxury vinyl 100% waterproof flooring (2018), A/C 2017, new windows & doors with Kevlar hurricane covers (2014), hot water heater 2014, roof 2004 (association responsibility) Being just down the street from Championship IMG Country Club and Golf Course with its Sarasota Bayfront clubhouse for dining, an easy bike ride to the active tennis club, and a nearby community pool spells resort lifestyle with a capital R! (Golf course is semi-private so play on your terms!) Within 5 mins to renown IMG Sports Academy & only approximately 8 miles to those great Gulf beaches. Conveniences abound with the hometown atmosphere of Bradenton while living next door to the cultural hub, shopping & restaurants of downtown Sarasota.
Location
State FL
County Manatee
Community Garden Villas At Wild Oak Bay
Zoning PDR
Rooms
Other Rooms Bonus Room, Great Room, Inside Utility
Interior
Interior Features Ceiling Fans(s), Kitchen/Family Room Combo, Open Floorplan, Solid Wood Cabinets, Split Bedroom, Stone Counters, Vaulted Ceiling(s), Walk-In Closet(s)
Heating Central
Cooling Central Air
Flooring Ceramic Tile, Laminate
Furnishings Unfurnished
Fireplace false
Appliance Dishwasher, Disposal, Dryer, Electric Water Heater, Microwave, Range, Refrigerator, Washer
Laundry Inside, Laundry Room
Exterior
Exterior Feature Sliding Doors
Parking Features Driveway, Garage Door Opener, Workshop in Garage
Garage Spaces 2.0
Community Features Buyer Approval Required, Deed Restrictions, No Truck/RV/Motorcycle Parking, Pool
Utilities Available Public
Amenities Available Pool, Spa/Hot Tub
View Park/Greenbelt
Roof Type Tile
Porch Covered, Enclosed, Front Porch, Rear Porch, Side Porch
Attached Garage true
Garage true
Private Pool No
Building
Lot Description Paved
Story 1
Entry Level One
Foundation Slab
Lot Size Range Non-Applicable
Sewer Public Sewer
Water Public
Architectural Style Florida
Structure Type Block, Stucco
New Construction false
Construction Status Inspections
Others
Pets Allowed Yes
HOA Fee Include Cable TV, Common Area Taxes, Pool, Escrow Reserves Fund, Insurance, Internet, Maintenance Structure, Maintenance Grounds, Pest Control, Pool, Private Road, Sewer, Trash, Water
Senior Community No
Ownership Fee Simple
Monthly Total Fees $656
Acceptable Financing Cash, Conventional
Listing Terms Cash, Conventional
Special Listing Condition None
Read Less
Want to know what your home might be worth? Contact us for a FREE valuation!

Our team is ready to help you sell your home for the highest possible price ASAP

© 2024 My Florida Regional MLS DBA Stellar MLS. All Rights Reserved.
Bought with RE/MAX ALLIANCE GROUP





