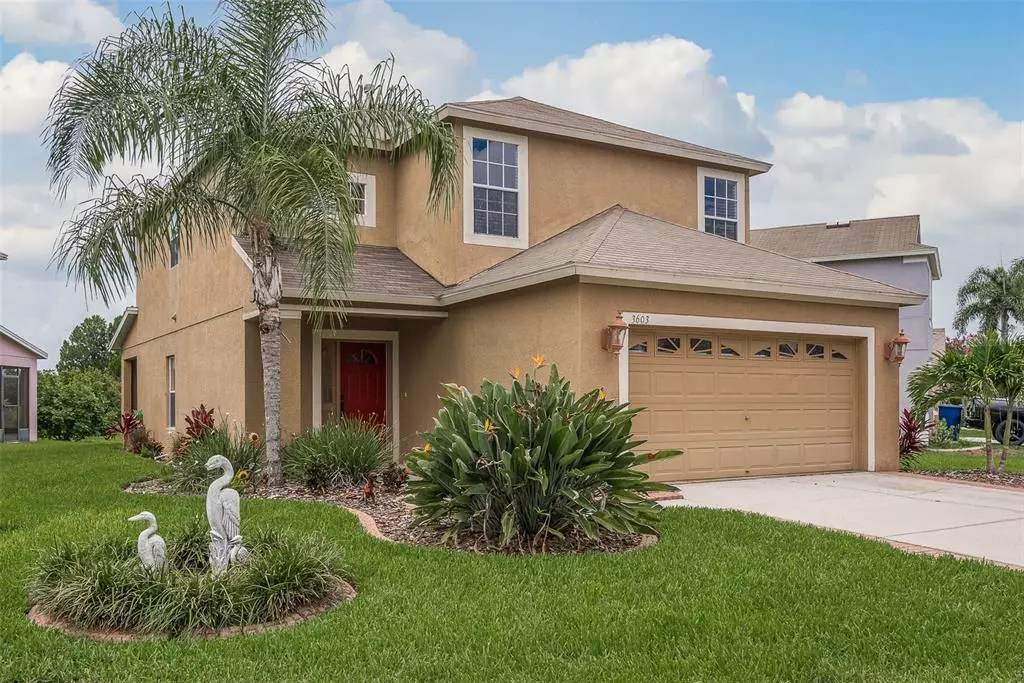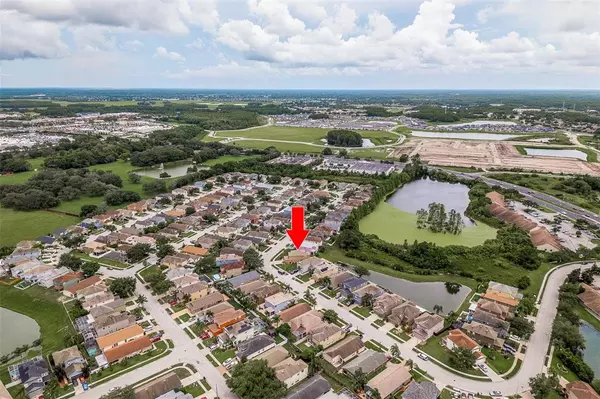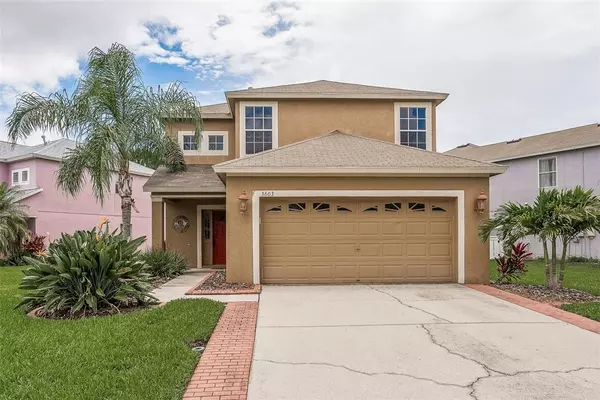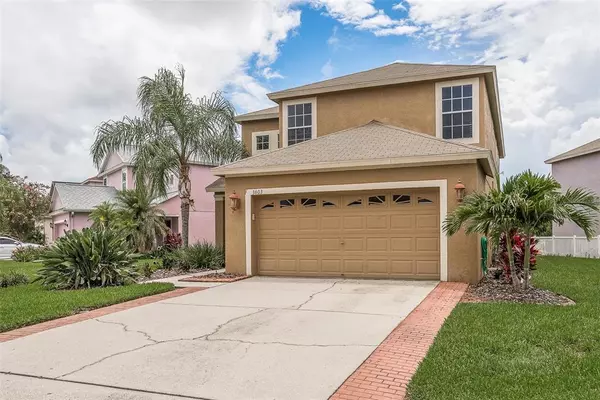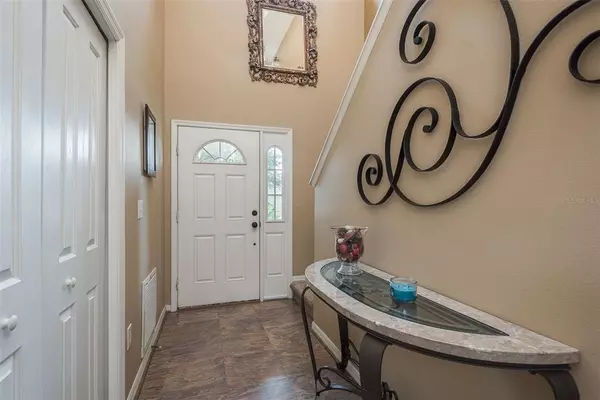$425,000
$400,000
6.3%For more information regarding the value of a property, please contact us for a free consultation.
3603 HERON ISLAND DR New Port Richey, FL 34655
5 Beds
3 Baths
2,188 SqFt
Key Details
Sold Price $425,000
Property Type Single Family Home
Sub Type Single Family Residence
Listing Status Sold
Purchase Type For Sale
Square Footage 2,188 sqft
Price per Sqft $194
Subdivision Hunting Creek Multi-Family
MLS Listing ID W7847247
Sold Date 08/19/22
Bedrooms 5
Full Baths 2
Half Baths 1
Construction Status Inspections
HOA Fees $20/ann
HOA Y/N Yes
Originating Board Stellar MLS
Year Built 2004
Annual Tax Amount $1,712
Lot Size 7,405 Sqft
Acres 0.17
Property Description
Location! Location! Location! Move in ready! Beautiful 5 bedroom + Loft, 2 1/2 bath two story home overlooking treed nature area with partial water view located in the heart of Trinity in the highly sought after Hunting Creek community. NEW ROOF to be installed prior to closing! Zoned A/C - TWO NEW 2.5 Ton A/C units $15,000 July 2022! Natural flowing open floor plan. Formal Dining room through arched doorway to Kitchen. Light and bright natural lighting, decorator fan, in Great room. Sliding glass doors lead to covered lanai with serene views of nature, wooded area, nestled on large reverse pie shaped lot with partial water view of pond. Perfect floor plan for entertaining. Kitchen features upgraded maple cabinetry, center island has electric. Wine rack above Refrigerator. Stainless steel appliances - Microwave, Dishwasher, Gas Stove, Washer, NEW Gas Dryer, Disposal and Refrigerator in garage conveys. NEW GFCI electrical outlets in kitchen. Eating space with a VIEW! 1/2 bath 1st floor. 2nd Floor Master Bedroom en suite. Walk in shower, separate relaxing garden tub, double sink, walk in closet. Large guest bedrooms and master upstairs. 5th bedroom/office downstairs in addition to built-in desk area in loft area. Decorative pallet wall in den. Cabinets and hanging rod inside laundry includes washer and dryer. Freshly painted interior. All window treatments and blinds included. Enjoy nature from the covered lanai and extended patio. NEWER Gas water heater (less than 5 years old). NEW garage door opener. Shelving in garage convey. NEW lawn, landscaping (flowing Palm Trees, Bird of Paradise and more!) and irrigation system updated 2021. Decorative curbing and driveway extenders. RECLAIMED WATER $$$Save! "A" Rated schools...Seven Springs Elementary, Seven Springs Middle and J.W. Mitchell High Schools! Convenient to everywhere! Delicious restaurants; shopping, Trinity Hospital; Publix; 35 minutes to Tampa International Airport; 12 minutes to Starkey Park. A must to see!
Location
State FL
County Pasco
Community Hunting Creek Multi-Family
Zoning PUD
Rooms
Other Rooms Great Room
Interior
Interior Features Ceiling Fans(s), Eat-in Kitchen, High Ceilings, Kitchen/Family Room Combo, Master Bedroom Upstairs, Open Floorplan, Solid Wood Cabinets, Walk-In Closet(s), Window Treatments
Heating Electric
Cooling Central Air
Flooring Carpet, Laminate
Furnishings Negotiable
Fireplace false
Appliance Dishwasher, Disposal, Dryer, Gas Water Heater, Microwave, Range, Refrigerator, Washer
Laundry Inside, Laundry Room
Exterior
Exterior Feature Irrigation System, Sliding Doors
Garage Garage Door Opener
Garage Spaces 2.0
Community Features Deed Restrictions, Irrigation-Reclaimed Water, Sidewalks
Utilities Available BB/HS Internet Available, Cable Connected, Electricity Connected, Natural Gas Connected, Public, Sewer Connected, Sprinkler Recycled, Street Lights, Water Connected
Waterfront false
View Y/N 1
View Trees/Woods, Water
Roof Type Shingle
Parking Type Garage Door Opener
Attached Garage true
Garage true
Private Pool No
Building
Lot Description In County, Sidewalk, Paved
Entry Level Two
Foundation Slab
Lot Size Range 0 to less than 1/4
Sewer Public Sewer
Water Public
Structure Type Block, Stucco, Wood Frame
New Construction false
Construction Status Inspections
Schools
Elementary Schools Seven Springs Elementary-Po
Middle Schools Seven Springs Middle-Po
High Schools J.W. Mitchell High-Po
Others
Pets Allowed Yes
Senior Community No
Pet Size Extra Large (101+ Lbs.)
Ownership Fee Simple
Monthly Total Fees $20
Acceptable Financing Cash, Conventional, FHA, VA Loan
Membership Fee Required Required
Listing Terms Cash, Conventional, FHA, VA Loan
Num of Pet 3
Special Listing Condition None
Read Less
Want to know what your home might be worth? Contact us for a FREE valuation!

Our team is ready to help you sell your home for the highest possible price ASAP

© 2024 My Florida Regional MLS DBA Stellar MLS. All Rights Reserved.
Bought with HOMESMART


