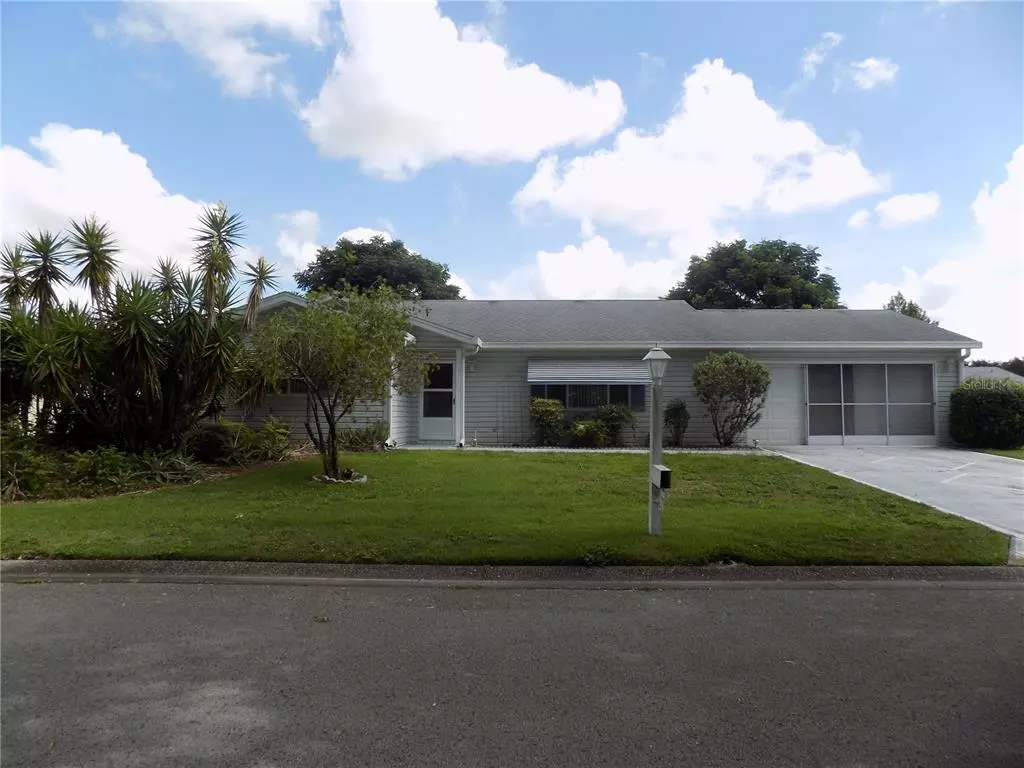$250,000
$250,000
For more information regarding the value of a property, please contact us for a free consultation.
9531 SE 174TH PLACE RD Summerfield, FL 34491
2 Beds
2 Baths
1,390 SqFt
Key Details
Sold Price $250,000
Property Type Single Family Home
Sub Type Single Family Residence
Listing Status Sold
Purchase Type For Sale
Square Footage 1,390 sqft
Price per Sqft $179
Subdivision Spruce Crk South Xiv
MLS Listing ID G5057596
Sold Date 08/16/22
Bedrooms 2
Full Baths 2
Construction Status Appraisal,Inspections
HOA Fees $153/mo
HOA Y/N Yes
Originating Board Stellar MLS
Year Built 1994
Annual Tax Amount $2,646
Lot Size 8,712 Sqft
Acres 0.2
Lot Dimensions 88x100
Property Description
This 2/2/2 Palm II model is turnkey furnished and ready to move into. Charming, shaded, and covered back patio make this a perfect spot to retire, visit with neighbors and relax. Split bedroom design with tilled enclosed Florida room allow for family visits with room to spare. This charming 55+ gated, Golf Community is only minutes to Shopping, Medical and The Villages Downtown Spanish Springs. The mature landscaping in front and backyard, provide great curb appeal and shade! Spruce Creek South living offers a community pool, 150 acre nature park and many hiking and biking trails, Softball leagues and many active groups to be involved in, Golf cart access to shopping, restaurants, pharmacy, urgent care, physicians, banks and more. Additional picture soon.
Location
State FL
County Marion
Community Spruce Crk South Xiv
Zoning PUD
Interior
Interior Features Ceiling Fans(s), Living Room/Dining Room Combo, Master Bedroom Main Floor
Heating Central, Electric
Cooling Central Air
Flooring Carpet, Ceramic Tile
Fireplace false
Appliance Dishwasher, Disposal, Dryer, Electric Water Heater, Range, Refrigerator, Washer
Exterior
Exterior Feature Awning(s), Irrigation System, Sprinkler Metered
Parking Features Driveway
Garage Spaces 2.0
Community Features Deed Restrictions, Fitness Center, Gated, Golf
Utilities Available Cable Available, Sewer Connected, Sprinkler Meter, Street Lights, Underground Utilities
Amenities Available Clubhouse, Fitness Center, Recreation Facilities, Security, Shuffleboard Court
Roof Type Shingle
Attached Garage true
Garage true
Private Pool No
Building
Story 1
Entry Level One
Foundation Slab
Lot Size Range 0 to less than 1/4
Sewer Public Sewer
Water Public
Structure Type Wood Frame
New Construction false
Construction Status Appraisal,Inspections
Others
Pets Allowed Number Limit
HOA Fee Include Pool, Recreational Facilities, Security, Trash
Senior Community Yes
Ownership Fee Simple
Monthly Total Fees $153
Acceptable Financing Cash, Conventional
Membership Fee Required Required
Listing Terms Cash, Conventional
Num of Pet 3
Special Listing Condition None
Read Less
Want to know what your home might be worth? Contact us for a FREE valuation!

Our team is ready to help you sell your home for the highest possible price ASAP

© 2025 My Florida Regional MLS DBA Stellar MLS. All Rights Reserved.
Bought with REAL BROKER, LLC





