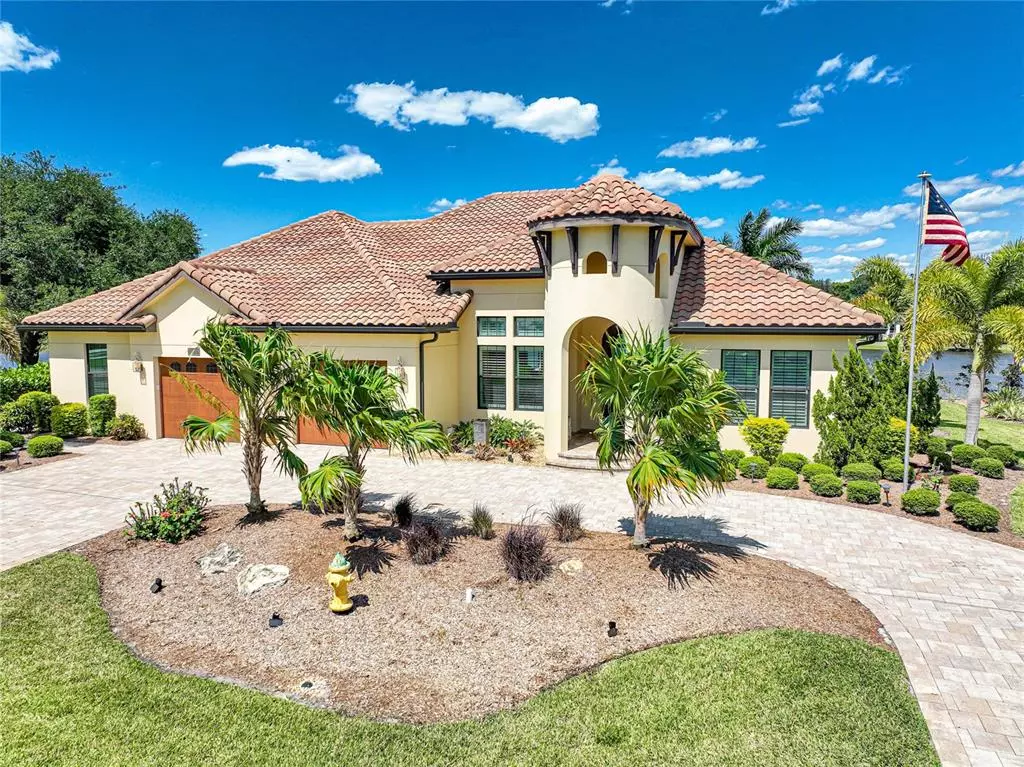$1,200,000
$1,200,000
For more information regarding the value of a property, please contact us for a free consultation.
17528 TUXPAN LN Punta Gorda, FL 33955
3 Beds
3 Baths
2,794 SqFt
Key Details
Sold Price $1,200,000
Property Type Single Family Home
Sub Type Single Family Residence
Listing Status Sold
Purchase Type For Sale
Square Footage 2,794 sqft
Price per Sqft $429
Subdivision Punta Gorda Isles Sec 21
MLS Listing ID C7460860
Sold Date 06/28/22
Bedrooms 3
Full Baths 3
Construction Status Inspections
HOA Fees $78/ann
HOA Y/N Yes
Originating Board Stellar MLS
Year Built 2016
Annual Tax Amount $8,141
Lot Size 0.480 Acres
Acres 0.48
Property Description
Don’t miss this extraordinary home in Burnt Store Lakes! Overlooking a serene lake, this custom Towles-built home is situated in the middle of two lots so there’s plenty of space and privacy. Coming up the circular drive, you’ll see striking architectural elements that define the individuality of this beautiful home. A spherical front entry with soaring interior leads you to a stunning iron and glass front door that was specially procured in Maine. An inviting foyer with molding-trimmed doorway features an antique iron arch above that gives you a glimpse of what’s ahead. Entering the great room, a stunning combination of wood hip ceiling accented with gorgeous seasoned wood cross-beams will capture your attention as it evokes a warm ambiance in the room. Crown molding trims the other ceilings throughout. Attractive porcelain tile and engineered hardwood flooring complement the natural wood accents and pleasing paint colors. A well-equipped den/office has 2 built-in desks with loads of cabinets below a crisp coffered ceiling and plantation shutters. Centrally-located is a stunning open kitchen with 42” hardwood cabinets with soft-close drawers and pull-out shelves, Cambria quartz counters, delightful pendant lighting, beautiful backsplash, induction cooktop, Kitchenaid top of the line stainless package with double refrigerator, wall oven with convection microwave, Bosch dishwasher, second small double fridge beside a large walk-in pantry and wine refrigerator. You’ll entertain with ease here! The dining area has full view of the lake through aquarium windows. A spacious master suite is bathed in natural light with direct access out to the pool. The gorgeous ensuite bath has floating dual vanity with raised sinks, huge walk-in shower and free-standing tub. At the far end is a large walk-in closet with wood vented shelving. Adjacent to that is well-designed craft room with washer and dryer, complete with a private sauna! Go through another door and you’ll find a spacious air-conditioned workshop. This home has it all! On the other side of the home two guest suites with two beautifully-detailed bathrooms give everyone space and privacy. The lanai features an inviting saltwater pool, two vessel waterfalls, pavered deck and sweeping views of water. And an eastern exposure provides wonderful morning light on the lanai and cooler evenings by the pool. Hurricane shutters completely cover the lanai when you’re gone and a 200 gallon propane tank fuels a whole-house generator for auxiliary power when needed. If you could create a list of all the features you want in a home, this one would likely check all the boxes! Located right next to Burnt Store Marina, you can enjoy quick access to boating on Charlotte Harbor, golf, tennis, pickleball, fitness center and 2 onsite restaurants just minutes away. Don’t wait 18 months to build – this home is available Turnkey Furnished right now! Be sure to watch the 2 Virtual Tours!
Location
State FL
County Charlotte
Community Punta Gorda Isles Sec 21
Zoning RSF3.5
Rooms
Other Rooms Bonus Room, Den/Library/Office, Inside Utility, Storage Rooms
Interior
Interior Features Built-in Features, Ceiling Fans(s), Coffered Ceiling(s), Crown Molding, Eat-in Kitchen, High Ceilings, Open Floorplan, Sauna, Solid Wood Cabinets, Split Bedroom, Stone Counters, Walk-In Closet(s), Window Treatments
Heating Central, Electric
Cooling Central Air
Flooring Hardwood, Tile
Furnishings Turnkey
Fireplace false
Appliance Built-In Oven, Dishwasher, Disposal, Dryer, Electric Water Heater, Microwave, Refrigerator, Washer, Water Filtration System
Laundry Inside, Laundry Room
Exterior
Exterior Feature Hurricane Shutters, Irrigation System, Rain Gutters, Sliding Doors
Garage Garage Door Opener, Oversized
Garage Spaces 2.0
Pool Gunite, Heated, In Ground, Salt Water
Community Features Association Recreation - Owned, Park, Playground
Utilities Available Cable Connected, Electricity Connected, Propane, Public, Sewer Connected, Sprinkler Recycled, Street Lights, Water Connected
Waterfront true
Waterfront Description Lake
View Y/N 1
Water Access 1
Water Access Desc Lake
View Trees/Woods, Water
Roof Type Tile
Parking Type Garage Door Opener, Oversized
Attached Garage true
Garage true
Private Pool Yes
Building
Lot Description Cul-De-Sac, FloodZone, Near Golf Course, Near Marina, Oversized Lot, Paved
Story 1
Entry Level One
Foundation Stem Wall
Lot Size Range 1/4 to less than 1/2
Sewer Public Sewer
Water Public
Architectural Style Custom
Structure Type Block, Stucco
New Construction false
Construction Status Inspections
Others
Pets Allowed Yes
HOA Fee Include Management, Recreational Facilities
Senior Community No
Pet Size Extra Large (101+ Lbs.)
Ownership Fee Simple
Monthly Total Fees $78
Acceptable Financing Cash, Conventional
Membership Fee Required Required
Listing Terms Cash, Conventional
Num of Pet 4
Special Listing Condition None
Read Less
Want to know what your home might be worth? Contact us for a FREE valuation!

Our team is ready to help you sell your home for the highest possible price ASAP

© 2024 My Florida Regional MLS DBA Stellar MLS. All Rights Reserved.
Bought with CENTURY 21 SUNBELT BURNT STORE






