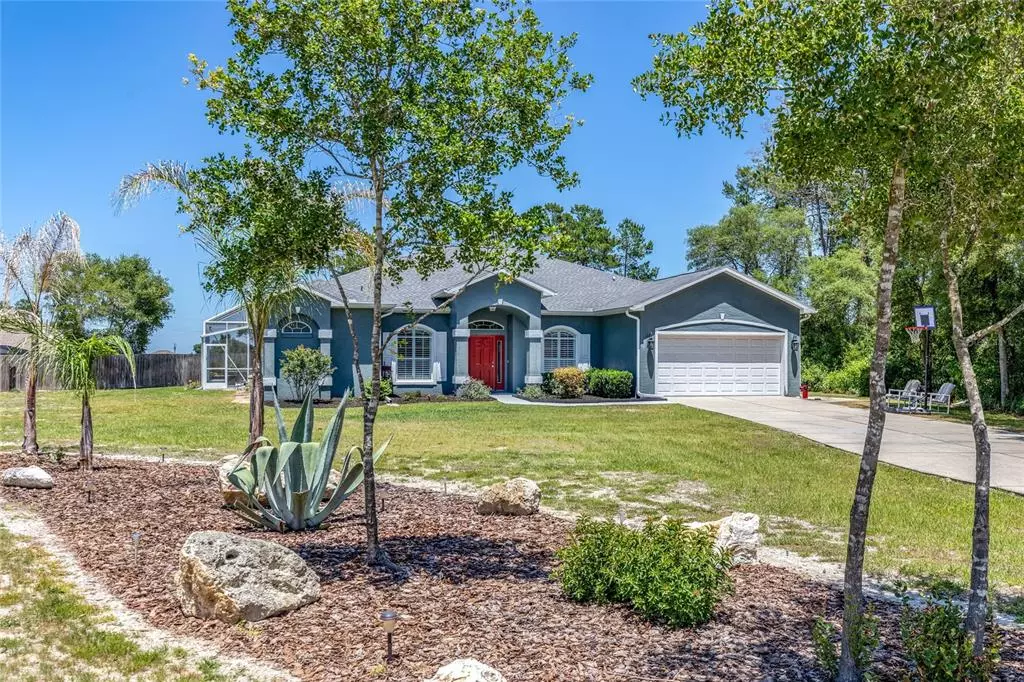$460,000
$445,000
3.4%For more information regarding the value of a property, please contact us for a free consultation.
10901 SW 39TH CT Ocala, FL 34476
4 Beds
3 Baths
2,684 SqFt
Key Details
Sold Price $460,000
Property Type Single Family Home
Sub Type Single Family Residence
Listing Status Sold
Purchase Type For Sale
Square Footage 2,684 sqft
Price per Sqft $171
Subdivision Ocala Waterway Estates
MLS Listing ID OM639141
Sold Date 08/08/22
Bedrooms 4
Full Baths 2
Half Baths 1
Construction Status Financing,Inspections
HOA Fees $5/mo
HOA Y/N No
Originating Board Stellar MLS
Year Built 2001
Annual Tax Amount $2,913
Lot Size 0.510 Acres
Acres 0.51
Property Description
You are really going to find all these upgrades in this home. As you walk into this gorgeous place with Pompeii granite countertops, top of the line Samsung appliances, five inch wood plank flooring, eclipse Bahama shutters; your journey has just begun. Owners have replaced the roof 2020, built an extra 200 sq. foot covered lanai to the newly converted salt water pool and replaced the well. Home includes the enormous hot tub and washer and dryer. Literally...all the hard work is done. There is more... they purchased the extra lot which can be added for an additional 40K, that combined would be .81 of an acre on a quiet cul de sac. Extremely low HOA and although it is peaceful and quiet, you are within minutes to all major shopping and hospitals. Don't pass this one up. What a beautiful home
Location
State FL
County Marion
Community Ocala Waterway Estates
Zoning R1
Interior
Interior Features Cathedral Ceiling(s), Ceiling Fans(s), Master Bedroom Main Floor, Split Bedroom, Walk-In Closet(s)
Heating Heat Pump
Cooling Central Air
Flooring Wood
Fireplaces Type Gas
Fireplace true
Appliance Built-In Oven, Dishwasher, Dryer, Microwave, Refrigerator, Washer
Laundry Laundry Room
Exterior
Exterior Feature Rain Gutters
Garage Spaces 2.0
Pool In Ground, Salt Water
Utilities Available Cable Connected, Electricity Connected, Natural Gas Connected
Roof Type Shingle
Attached Garage true
Garage true
Private Pool Yes
Building
Story 1
Entry Level One
Foundation Slab
Lot Size Range 1/2 to less than 1
Sewer Septic Tank
Water Well
Structure Type Block, Stucco
New Construction false
Construction Status Financing,Inspections
Schools
Elementary Schools Hammett Bowen Jr. Elementary
Middle Schools Liberty Middle School
High Schools West Port High School
Others
Pets Allowed Yes
Senior Community No
Ownership Fee Simple
Monthly Total Fees $5
Acceptable Financing Cash, Conventional, FHA, VA Loan
Membership Fee Required Required
Listing Terms Cash, Conventional, FHA, VA Loan
Special Listing Condition None
Read Less
Want to know what your home might be worth? Contact us for a FREE valuation!

Our team is ready to help you sell your home for the highest possible price ASAP

© 2025 My Florida Regional MLS DBA Stellar MLS. All Rights Reserved.
Bought with RE/MAX DYNAMIC





