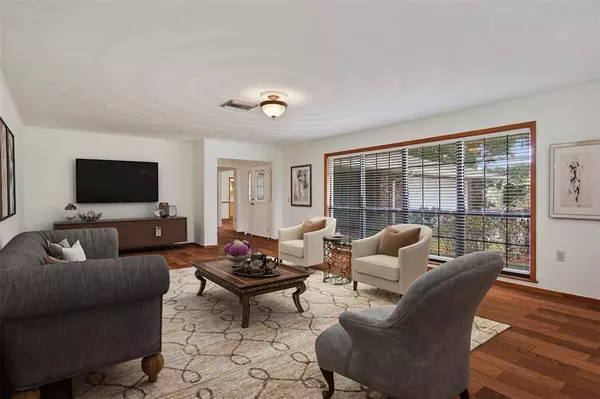$535,000
$579,000
7.6%For more information regarding the value of a property, please contact us for a free consultation.
2845 MONTMART DR Belle Isle, FL 32812
3 Beds
3 Baths
2,955 SqFt
Key Details
Sold Price $535,000
Property Type Single Family Home
Sub Type Single Family Residence
Listing Status Sold
Purchase Type For Sale
Square Footage 2,955 sqft
Price per Sqft $181
Subdivision Lake Conway Estates
MLS Listing ID O6035241
Sold Date 08/02/22
Bedrooms 3
Full Baths 2
Half Baths 1
Construction Status Inspections
HOA Fees $12/ann
HOA Y/N Yes
Originating Board Stellar MLS
Year Built 1977
Annual Tax Amount $7,045
Lot Size 0.360 Acres
Acres 0.36
Property Description
One or more photo(s) has been virtually staged. Exceptionally well maintained 3/2.5 brick built home in Belle Isle with access to Lake Conway. This one family owned home is located in popular Lake Conway Estates with members only boat ramp and lakefront recreation area with a fenced-in playground, swings, picnic area, on-site parking and tennis court access. With almost 3000sq ft, every room is oversized. Features include a formal living room with detailed plaster ceiling and floor to ceiling windows, formal dining room with floor to ceiling windows, brick masonry fireplace in humongous family room, enormous kitchen with a dinette, cooking island and plenty of cabinets and counter space. More features include a large inside laundry room with 1/2bath, storage closet and access to a huge 2 car garage. Other highlights include a 338sf backyard covered and screened patio overlooking fenced yard with plenty room for pool or play, two A/C units new in 2001 and 2019, roof new in 2015, water heaters new in 2020, wne electrical panels 2022, central vacuum system, paver driveway and well fed sprinkler system. Belle Isle offers many parks for recreational activities, public boat ramps to Lake Conway, its own police department and highly rated Cornerstone Charter school nearby. 12 min to OIA and 15 min to downtown Orlando.
Location
State FL
County Orange
Community Lake Conway Estates
Zoning R-1-AA
Rooms
Other Rooms Family Room, Formal Dining Room Separate, Formal Living Room Separate, Inside Utility
Interior
Interior Features Ceiling Fans(s), Eat-in Kitchen
Heating Central, Electric
Cooling Central Air, Zoned
Flooring Carpet, Marble, Tile
Fireplaces Type Wood Burning
Fireplace true
Appliance Built-In Oven, Cooktop, Dishwasher, Disposal, Electric Water Heater, Refrigerator
Laundry Inside, Laundry Room
Exterior
Exterior Feature Fence, Irrigation System, Private Mailbox
Garage Spaces 2.0
Community Features Park, Boat Ramp, Water Access
Utilities Available BB/HS Internet Available, Public, Sewer Connected, Sprinkler Well
Amenities Available Playground, Private Boat Ramp, Tennis Court(s)
Water Access 1
Water Access Desc Lake - Chain of Lakes
Roof Type Shingle
Porch Covered, Enclosed, Rear Porch, Screened
Attached Garage true
Garage true
Private Pool No
Building
Lot Description City Limits, Paved
Entry Level One
Foundation Slab
Lot Size Range 1/4 to less than 1/2
Sewer Public Sewer
Water Public
Architectural Style Ranch
Structure Type Brick
New Construction false
Construction Status Inspections
Schools
Elementary Schools Shenandoah Elem
Middle Schools Conway Middle
High Schools Oak Ridge High
Others
Pets Allowed Yes
HOA Fee Include Recreational Facilities
Senior Community No
Ownership Fee Simple
Monthly Total Fees $12
Acceptable Financing Cash, Conventional, VA Loan
Membership Fee Required Optional
Listing Terms Cash, Conventional, VA Loan
Special Listing Condition None
Read Less
Want to know what your home might be worth? Contact us for a FREE valuation!

Our team is ready to help you sell your home for the highest possible price ASAP

© 2025 My Florida Regional MLS DBA Stellar MLS. All Rights Reserved.
Bought with STARLINK REALTY OF ORLANDO





