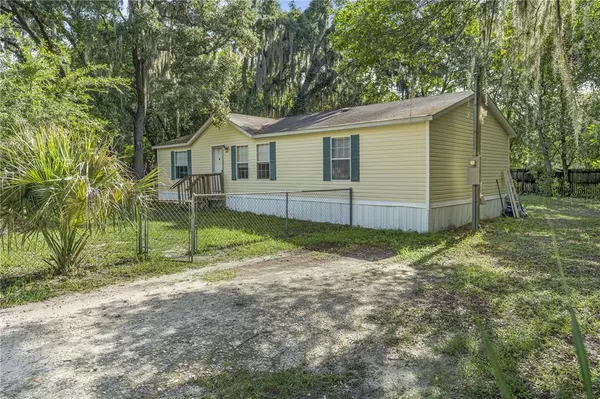$150,000
$150,000
For more information regarding the value of a property, please contact us for a free consultation.
3266 BARTLETT ST Spring Hill, FL 34606
3 Beds
2 Baths
1,152 SqFt
Key Details
Sold Price $150,000
Property Type Other Types
Sub Type Manufactured Home
Listing Status Sold
Purchase Type For Sale
Square Footage 1,152 sqft
Price per Sqft $130
Subdivision Weeki Wachee Acres Add
MLS Listing ID T3380259
Sold Date 07/28/22
Bedrooms 3
Full Baths 2
Construction Status Appraisal,Financing,Inspections
HOA Y/N No
Originating Board Stellar MLS
Year Built 2003
Annual Tax Amount $1,540
Lot Size 8,712 Sqft
Acres 0.2
Lot Dimensions 70x103
Property Description
Spacious 3 bedroom, 2 bathroom home! No HOA fees! This huge mobile home could be a perfect fit for you! Upon entering, you will find yourself in the living room. With two large windows and vaulted ceilings, this room is filled with natural light all day long. The master bedroom will be on your left. It features an oversized window that brighten the room. This spacious room can easily hold a king sized bed and conveniently, the en suite bathroom is located right next door. A double vanity sink and a walk in shower will be available for you here. The second and third bedroom are located right across the hallway. Both feature large windows that let the sunshine in and are generously in size. They share the second bathroom which has a single vanity and a shower-tub combination. The kitchen is located right next to the dining and living room in the open floor plan. You will have lots of countertop and cabinet space. It also has a double sink and the laundry station can be found right next to the back door behind the kitchen. The dining room also features glass siding doors which are the access point to the backyard. Here you can enjoy the beautiful mature landscape with large trees that throw cooling shade onto the property. This could be the perfect home for you! Schedule a showing today and see for yourself!
Location
State FL
County Hernando
Community Weeki Wachee Acres Add
Zoning PDP
Interior
Interior Features Ceiling Fans(s), Living Room/Dining Room Combo
Heating Central, Electric
Cooling Central Air
Flooring Other
Fireplace false
Appliance Range
Exterior
Exterior Feature Other
Parking Features Driveway
Utilities Available Cable Available, Electricity Available, Phone Available, Sewer Available, Water Available
Roof Type Other, Shingle
Garage false
Private Pool No
Building
Story 1
Entry Level One
Foundation Crawlspace
Lot Size Range 0 to less than 1/4
Sewer Public Sewer
Water Public
Structure Type Vinyl Siding
New Construction false
Construction Status Appraisal,Financing,Inspections
Schools
Elementary Schools Deltona Elementary
Middle Schools Fox Chapel Middle School
High Schools Central High School
Others
Senior Community No
Ownership Fee Simple
Acceptable Financing Cash, Conventional, FHA, VA Loan
Listing Terms Cash, Conventional, FHA, VA Loan
Special Listing Condition None
Read Less
Want to know what your home might be worth? Contact us for a FREE valuation!

Our team is ready to help you sell your home for the highest possible price ASAP

© 2025 My Florida Regional MLS DBA Stellar MLS. All Rights Reserved.
Bought with EXP REALTY, LLC





