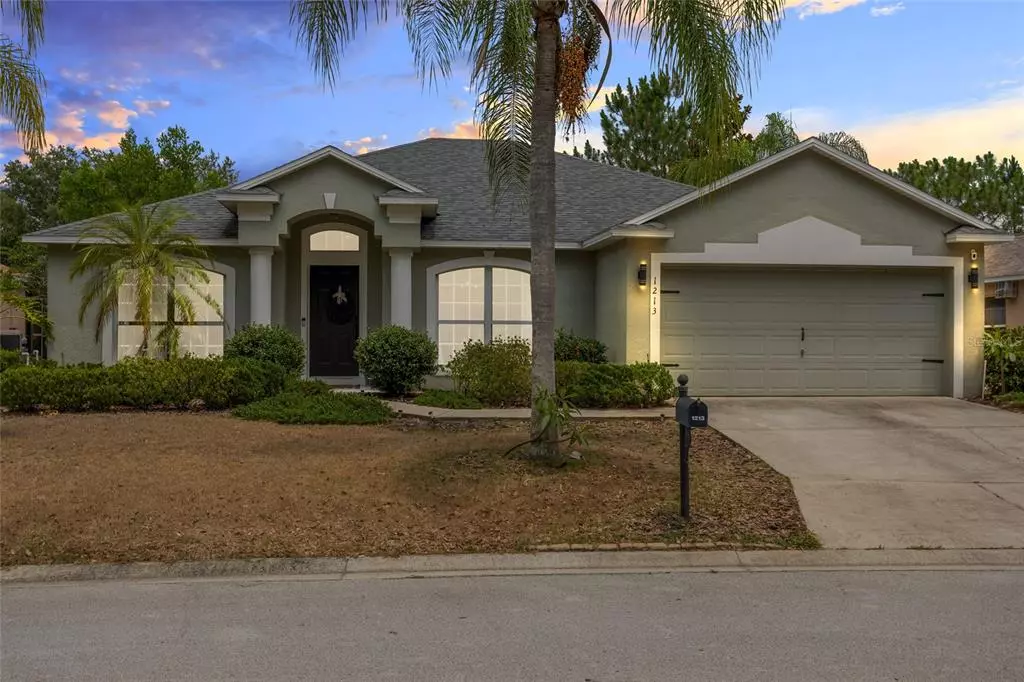$430,000
$449,900
4.4%For more information regarding the value of a property, please contact us for a free consultation.
1213 GRAND RESERVE DR Davenport, FL 33837
4 Beds
2 Baths
2,112 SqFt
Key Details
Sold Price $430,000
Property Type Single Family Home
Sub Type Single Family Residence
Listing Status Sold
Purchase Type For Sale
Square Footage 2,112 sqft
Price per Sqft $203
Subdivision Grand Reserve
MLS Listing ID O6030441
Sold Date 07/27/22
Bedrooms 4
Full Baths 2
Construction Status Inspections
HOA Fees $31
HOA Y/N Yes
Originating Board Stellar MLS
Year Built 2002
Annual Tax Amount $2,683
Lot Size 8,712 Sqft
Acres 0.2
Property Description
Dreaming of the perfect 4 Bedroom home with over 2,100 sq.ft in a Gated community near Disney? Here it is with all the bells & whistles. So many custom upgrades that you just don't see in the nearby new builds. Check out that breathtaking view and entertainer's paradise in the back yard! Simple to maintain artificial turf & pavers in the back yard makes more time for BBQ's and less time to mow & trim! Each bedroom is oversized and perfect for a family or potential rental, being so close to Disney, Disney Springs, Sea World, Lego Land, Universal Studios and still only an hour away from Busch Gardens. Garage comes with custom epoxy coated floors, wet sink & cabinet & countertop workspace. The Roof & AC have both been replaced in 2017 so there should be no upcoming major expenses that you will have on your hands! No carpet in here, so it is completely turnkey and check out that butcher block center island! If you like to entertain or if you host family from out of state, this is the perfect home to accomplish it all! Call now for your chance to view before it's gone.
Location
State FL
County Polk
Community Grand Reserve
Rooms
Other Rooms Formal Dining Room Separate, Formal Living Room Separate, Great Room, Inside Utility
Interior
Interior Features Eat-in Kitchen, High Ceilings, Kitchen/Family Room Combo, Master Bedroom Main Floor, Open Floorplan, Solid Surface Counters, Walk-In Closet(s)
Heating Central
Cooling Central Air
Flooring Concrete, Epoxy, Laminate, Tile
Fireplace false
Appliance Dishwasher, Dryer, Electric Water Heater, Microwave, Range, Refrigerator, Washer
Laundry Inside
Exterior
Exterior Feature Irrigation System, Sidewalk, Sliding Doors
Parking Features Driveway, Garage Door Opener
Garage Spaces 2.0
Fence Other
Community Features Gated
Utilities Available Cable Available, Electricity Available, Sewer Available, Water Available
Amenities Available Gated
View Trees/Woods
Roof Type Shingle
Porch Rear Porch, Screened
Attached Garage true
Garage true
Private Pool No
Building
Lot Description Sidewalk
Entry Level One
Foundation Slab
Lot Size Range 0 to less than 1/4
Sewer Public Sewer
Water Public
Architectural Style Ranch
Structure Type Block, Stucco
New Construction false
Construction Status Inspections
Others
Pets Allowed Yes
Senior Community No
Ownership Fee Simple
Monthly Total Fees $62
Acceptable Financing Cash, Conventional, FHA, USDA Loan, VA Loan
Membership Fee Required Required
Listing Terms Cash, Conventional, FHA, USDA Loan, VA Loan
Special Listing Condition None
Read Less
Want to know what your home might be worth? Contact us for a FREE valuation!

Our team is ready to help you sell your home for the highest possible price ASAP

© 2025 My Florida Regional MLS DBA Stellar MLS. All Rights Reserved.
Bought with FATHOM REALTY FL LLC





