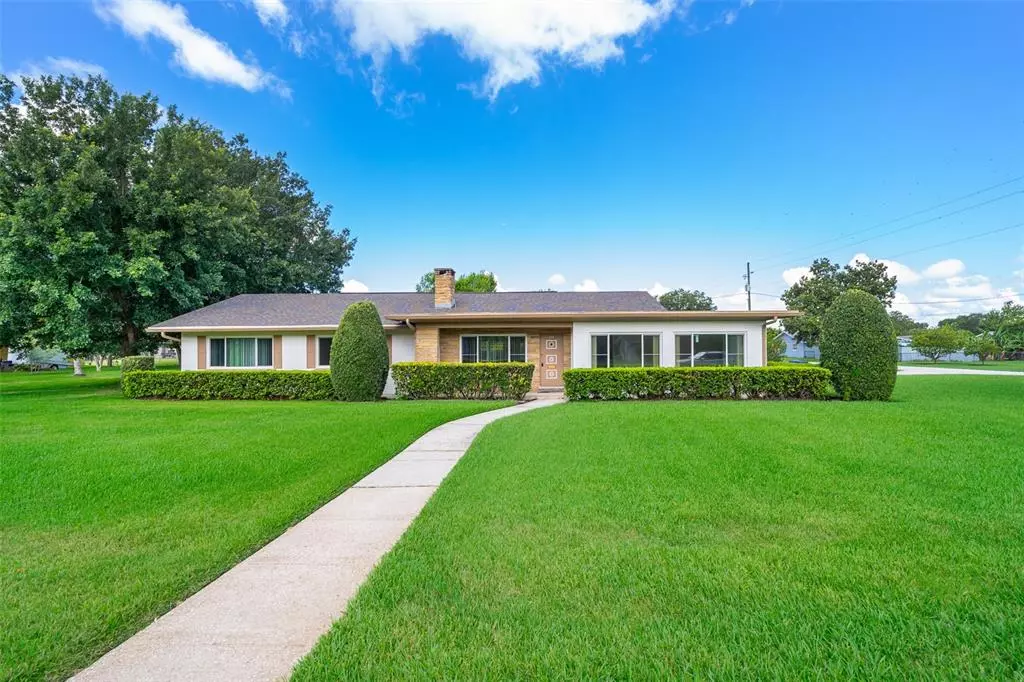$454,000
$449,900
0.9%For more information regarding the value of a property, please contact us for a free consultation.
304 KENTUCKY AVE Saint Cloud, FL 34769
3 Beds
2 Baths
2,483 SqFt
Key Details
Sold Price $454,000
Property Type Single Family Home
Sub Type Single Family Residence
Listing Status Sold
Purchase Type For Sale
Square Footage 2,483 sqft
Price per Sqft $182
Subdivision Lake Front Add
MLS Listing ID S5068545
Sold Date 07/19/22
Bedrooms 3
Full Baths 2
Construction Status Financing,Inspections
HOA Y/N No
Originating Board Stellar MLS
Year Built 1953
Annual Tax Amount $1,792
Lot Size 0.690 Acres
Acres 0.69
Property Description
Do you want a gorgeous corner lot that is not on top of your neighbors? This property is just under 3/4 of an acre and you can view the St. Cloud Lakefront from your front yard! A two car garage and RV carport will hold all of your toys. There are fruit trees, an irrigation well and even 30 amp electric for your convenience. A new roof was installed in April of 2022. A huge 50' x 24' screen enclosure covers the 8' deep pool that was just resurfaced in November of 2021 and the shaded deck area that is great for entertaining. The windows are newer with some replaced within the last 8 months. The interior has been freshly painted and you will love all the closet storage space and spacious rooms. The living room boasts a wood burning fireplace and the family room has hardwood flooring. The kitchen has solid wood cabinets, a breakfast bar and closet pantry. The dining room area has sliders leading to the pool area. The bedrooms are all good sized with plenty of natural light coming in the numerous windows in each room. A workshop/enclosed porch with an a/c unit is located off of the garage and family room. Enjoy all the amenities of the Saint Cloud Lakefront Park and Marina just a short distance down the street.
Location
State FL
County Osceola
Community Lake Front Add
Zoning SR1A
Rooms
Other Rooms Family Room
Interior
Interior Features Ceiling Fans(s), Eat-in Kitchen, Living Room/Dining Room Combo, Master Bedroom Main Floor, Solid Wood Cabinets, Thermostat
Heating Central
Cooling Central Air
Flooring Carpet, Ceramic Tile, Hardwood, Vinyl
Fireplaces Type Living Room, Wood Burning
Fireplace true
Appliance Dishwasher, Disposal, Dryer, Microwave, Range, Refrigerator, Washer
Laundry In Garage, In Kitchen
Exterior
Exterior Feature Irrigation System, Rain Gutters
Parking Features Garage Door Opener, RV Carport
Garage Spaces 2.0
Pool Gunite, In Ground, Screen Enclosure
Utilities Available BB/HS Internet Available, Electricity Connected, Natural Gas Available, Public, Sewer Connected, Sprinkler Well, Water Connected
Roof Type Shingle
Porch Covered, Front Porch, Screened
Attached Garage true
Garage true
Private Pool Yes
Building
Lot Description City Limits, Level, Near Marina, Oversized Lot, Paved
Entry Level One
Foundation Slab
Lot Size Range 1/2 to less than 1
Sewer Public Sewer
Water Public
Structure Type Block
New Construction false
Construction Status Financing,Inspections
Schools
Elementary Schools Lakeview Elem (K 5)
Middle Schools St. Cloud Middle (6-8)
High Schools St. Cloud High School
Others
Senior Community No
Ownership Fee Simple
Acceptable Financing Cash, Conventional
Listing Terms Cash, Conventional
Special Listing Condition None
Read Less
Want to know what your home might be worth? Contact us for a FREE valuation!

Our team is ready to help you sell your home for the highest possible price ASAP

© 2025 My Florida Regional MLS DBA Stellar MLS. All Rights Reserved.
Bought with LEGACY REALTY OF CENTRAL FLORIDA LLC





