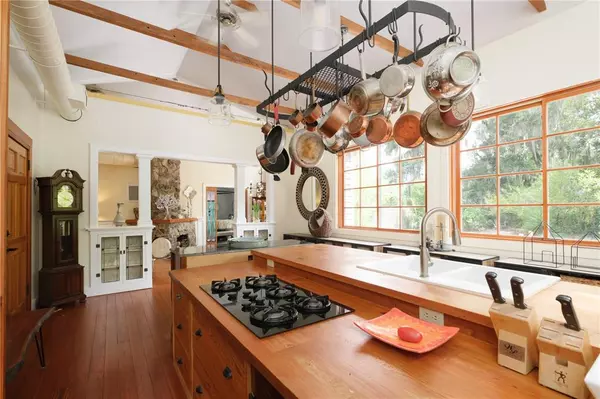$512,000
$499,300
2.5%For more information regarding the value of a property, please contact us for a free consultation.
814 NE 3RD AVE Gainesville, FL 32601
3 Beds
2 Baths
2,353 SqFt
Key Details
Sold Price $512,000
Property Type Single Family Home
Sub Type Single Family Residence
Listing Status Sold
Purchase Type For Sale
Square Footage 2,353 sqft
Price per Sqft $217
Subdivision Doig & Robertson Addition
MLS Listing ID GC505327
Sold Date 07/06/22
Bedrooms 3
Full Baths 2
Construction Status Inspections
HOA Y/N No
Originating Board Stellar MLS
Year Built 1929
Annual Tax Amount $4,029
Lot Size 0.340 Acres
Acres 0.34
Property Description
Gorgeous Craftsman in Duckpond with an accessory dwelling unit on a large lot! Absolutely ideal for multi-generational living. With lush landscaping and mature trees, the primary house with two bedrooms and one bath features vaulted ceilings throughout the main living spaces, wood floors and back-to-back fireplaces. No expense spared on the thoughtful renovations with updates to plumbing and electric, roof in 2018 and extras like double-paned windows. Lots of entertaining spaces include a spacious, covered front porch and a fabulous deck overlooking the gardens. The accessory dwelling unit with one bedroom and one bath was constructed in 2002 and includes another covered porch, an open floor plan, a separate bedroom and attached garage. Interior laundry in both homes. Walking distance to all of the best restaurants in downtown Gainesville. This one won't last...hurry!
Location
State FL
County Alachua
Community Doig & Robertson Addition
Zoning RMF5
Rooms
Other Rooms Formal Dining Room Separate, Great Room
Interior
Interior Features Ceiling Fans(s), High Ceilings, Living Room/Dining Room Combo, Other, Vaulted Ceiling(s)
Heating Central, Natural Gas
Cooling Central Air, Mini-Split Unit(s)
Flooring Wood
Fireplace true
Appliance Cooktop, Dishwasher, Dryer, Gas Water Heater, Refrigerator, Washer
Laundry Laundry Closet
Exterior
Exterior Feature French Doors, Other
Parking Features Boat, Driveway
Garage Spaces 2.0
Fence Wood
Community Features Sidewalks
Utilities Available Cable Connected, Electricity Connected, Natural Gas Connected, Public, Sewer Connected, Street Lights, Water Connected
Roof Type Shingle
Porch Covered, Deck
Attached Garage false
Garage true
Private Pool No
Building
Lot Description Near Public Transit
Entry Level One
Foundation Crawlspace
Lot Size Range 1/4 to less than 1/2
Sewer Private Sewer
Water Public
Architectural Style Craftsman, Historic, Other
Structure Type Wood Siding
New Construction false
Construction Status Inspections
Schools
Elementary Schools W. A. Metcalfe Elementary School-Al
Middle Schools Westwood Middle School-Al
High Schools Gainesville High School-Al
Others
Senior Community No
Ownership Fee Simple
Acceptable Financing Cash, Conventional
Membership Fee Required None
Listing Terms Cash, Conventional
Special Listing Condition None
Read Less
Want to know what your home might be worth? Contact us for a FREE valuation!

Our team is ready to help you sell your home for the highest possible price ASAP

© 2025 My Florida Regional MLS DBA Stellar MLS. All Rights Reserved.
Bought with RABELL REALTY GROUP LLC





