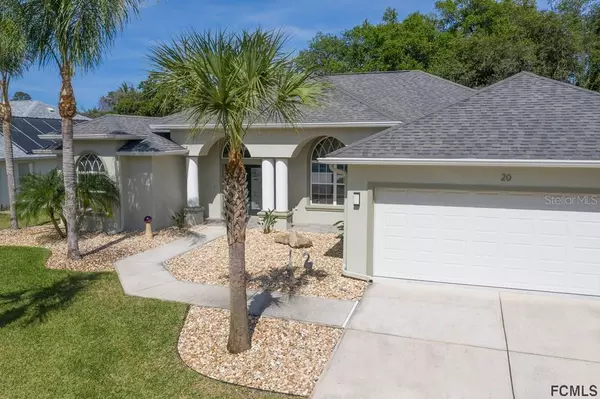$315,000
$330,000
4.5%For more information regarding the value of a property, please contact us for a free consultation.
20 FULTON PL Palm Coast, FL 32137
3 Beds
2 Baths
2,023 SqFt
Key Details
Sold Price $315,000
Property Type Single Family Home
Sub Type Single Family Residence
Listing Status Sold
Purchase Type For Sale
Square Footage 2,023 sqft
Price per Sqft $155
Subdivision Palm Harbor
MLS Listing ID FC256659
Sold Date 05/22/20
Bedrooms 3
Full Baths 2
HOA Y/N No
Year Built 2006
Annual Tax Amount $2,982
Lot Size 10,018 Sqft
Acres 0.23
Property Description
This Custom Built Home by Waterside Group features an Outdoor Oasis with Saltwater Solar Heated Pool with Waterfall and Large Paver Patio with Fire Pit. Just over 2,000 square feet of living space with 3 Bedrooms and 2 Full Bathrooms, Large Oversized 2 Car Garage with Home Generator on a Cul-de-sac street. Newly painted inside and out in 2019, New Kitchen Appliances in 2019 including a Wine Refrigerator and Standalone Ice maker. Attention to details with Volume Ceilings, Trey Ceilings, Niches for artwork, Granite Countertops, Plantation Shutters, Bamboo Hardwood Floors, Tile Floors, Nutone Central Vacuum System and Fully Fenced Backyard. Excellent location to the Island Walk Shopping center, Grocery, Restaurants, Retail shops, Drugstores, Banks, Medical offices, access to I-95 and close to the Beach! Make sure you see the 3D Matterport Virtual Tour on this home! Call now to schedule an in-person tour.
Location
State FL
County Flagler
Community Palm Harbor
Zoning SFR-3
Interior
Interior Features Ceiling Fans(s), Central Vaccum, High Ceilings, Solid Surface Counters, Walk-In Closet(s), Window Treatments
Heating Central, Electric
Cooling Central Air
Flooring Tile, Wood
Appliance Dishwasher, Disposal, Dryer, Ice Maker, Microwave, Range, Refrigerator, Washer, Wine Refrigerator
Laundry Laundry Room
Exterior
Exterior Feature Irrigation System, Rain Gutters
Garage Oversized
Garage Spaces 2.0
Fence Full Perimeter
Pool Heated, In Ground, Salt Water, Screen Enclosure, Solar Heat
Utilities Available Cable Available, Propane, Sewer Connected, Sprinkler Well, Water Connected
Roof Type Shingle
Parking Type Oversized
Garage true
Private Pool Yes
Building
Lot Description Cul-De-Sac, Interior Lot
Story 1
Entry Level Multi/Split
Lot Size Range 0 to less than 1/4
Builder Name Waterside Group
Sewer Public Sewer
Water Public, Well
Structure Type Block, Stucco
Others
Senior Community No
Acceptable Financing Cash, Conventional, FHA, VA Loan
Listing Terms Cash, Conventional, FHA, VA Loan
Read Less
Want to know what your home might be worth? Contact us for a FREE valuation!

Our team is ready to help you sell your home for the highest possible price ASAP

© 2024 My Florida Regional MLS DBA Stellar MLS. All Rights Reserved.
Bought with Better Homes & Gardens RE Synergy






