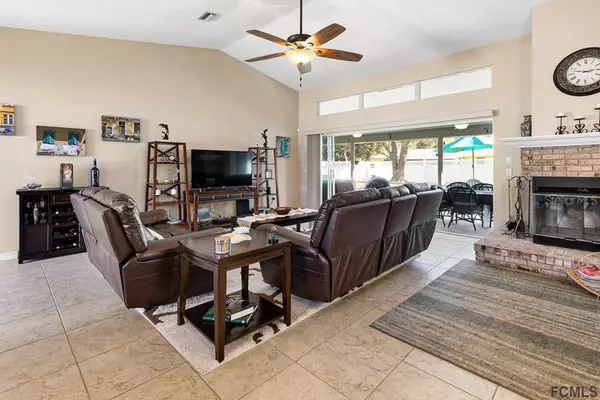$246,000
$244,000
0.8%For more information regarding the value of a property, please contact us for a free consultation.
17 FORDNEY PL Palm Coast, FL 32137
3 Beds
2 Baths
1,760 SqFt
Key Details
Sold Price $246,000
Property Type Single Family Home
Sub Type Single Family Residence
Listing Status Sold
Purchase Type For Sale
Square Footage 1,760 sqft
Price per Sqft $139
Subdivision Palm Harbor
MLS Listing ID FC254052
Sold Date 03/02/20
Bedrooms 3
Full Baths 2
HOA Y/N No
Originating Board Flagler
Year Built 1992
Annual Tax Amount $1,400
Lot Size 10,018 Sqft
Acres 0.23
Property Description
This Immaculately maintained and updated home is located on a cul-de-sac street in the desirable area of Palm Harbor. Beautifully landscaped with a fully fenced backyard with plenty of room for a pool. Enjoy the outdoor space with a 33 x 12 covered and screened lanai. Amazing new kitchen with high-end Granite countertops, SS appliances, Soft Close with pull-outs and state of the art backsplash. This home has so many upgrades like HVAC 2016 with UV Air Scrubber, New ROOF 2019 with 3 New Skylights, HOT WATER HEATER 2014, New WINDOWS 2018, New DRIVEWAY and Sidewalk 2014, New GARAGE DOOR and Opener 2015, New FLOORING 2012, New Interior DOORS and TRIM 2012, Wood Burning Fireplace, 12ft Pocketing Sliding Glass doors and so much more. Ask for more details. Excellent location to the Island Walk Shopping center, grocery, restaurants, retail shops, drugstores, banks, medical offices, access to I-95 and close to the beach! Seller is a licensed Realtor.
Location
State FL
County Flagler
Community Palm Harbor
Zoning SFR-3
Interior
Interior Features Cathedral Ceiling(s), Ceiling Fans(s), High Ceilings, Solid Surface Counters, Vaulted Ceiling(s), Walk-In Closet(s), Window Treatments
Heating Central, Electric
Cooling Central Air
Flooring Laminate, Tile
Fireplace true
Appliance Dishwasher, Disposal, Dryer, Microwave, Range, Refrigerator, Washer
Laundry Inside, Laundry Room
Exterior
Exterior Feature Irrigation System, Rain Gutters
Garage Spaces 2.0
Fence Full Perimeter
Utilities Available Cable Available, Sewer Connected, Sprinkler Well, Water Connected
Roof Type Shingle
Porch Covered, Patio, Porch, Rear Porch, Screened
Garage true
Private Pool No
Building
Lot Description Cul-De-Sac, Interior Lot
Story 1
Entry Level Multi/Split
Lot Size Range 0 to less than 1/4
Builder Name Bratloff
Sewer Public Sewer
Water Public, Well
Structure Type Block
Others
Senior Community No
Acceptable Financing Cash, FHA, VA Loan
Listing Terms Cash, FHA, VA Loan
Read Less
Want to know what your home might be worth? Contact us for a FREE valuation!

Our team is ready to help you sell your home for the highest possible price ASAP

© 2024 My Florida Regional MLS DBA Stellar MLS. All Rights Reserved.
Bought with RE/MAX SELECT PROFESSIONALS





