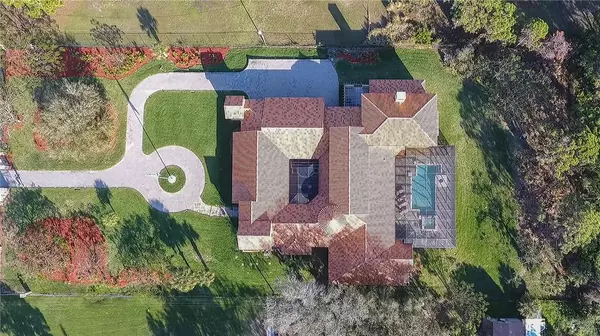$2,400,000
$2,499,999
4.0%For more information regarding the value of a property, please contact us for a free consultation.
1035 BAYSHORE DR Englewood, FL 34223
4 Beds
6 Baths
8,602 SqFt
Key Details
Sold Price $2,400,000
Property Type Single Family Home
Sub Type Single Family Residence
Listing Status Sold
Purchase Type For Sale
Square Footage 8,602 sqft
Price per Sqft $279
Subdivision Englewood Gardens
MLS Listing ID D6124859
Sold Date 06/16/22
Bedrooms 4
Full Baths 5
Half Baths 1
Construction Status Inspections
HOA Y/N No
Originating Board Stellar MLS
Year Built 2009
Annual Tax Amount $17,914
Lot Size 2.170 Acres
Acres 2.17
Lot Dimensions 180x526
Property Description
TRULY ONE OF A KIND, EUROPEAN STYLE ESTATE with COURTYARD, POOL+SPA, SAUNA, EXERCISE ROOM, MOTHER-IN-LAW SUITE, OFFICE, LIBRARY AND MORE! Situated on OVER 2 ACRES that backs up to a 210 ACRE PRESERVE and is just a few miles from Southwest Florida’s BEST beaches! This elegant home was BUILT IN 2009 using the HIGHEST STANDARDS; no detail was overlooked in the design and construction of this GATED FORTRESS that includes WHOLE HOME HURRICANE PROTECTION and a generator. Upon arrival, you will be impressed by the expansive paver driveway that leads to the front door or OVERSIZED FOUR BAY GARAGE. Inside the main home, an open floor plan concept of living, dining and kitchen all open out to the courtyard and the LOGGIA through EIGHT sets of French doors creating an impressive area for entertaining. The ornate fountain, brick archways, custom wood doors, wood burning fireplace and marble floors are few of many aesthetic interests you’ll find. The GOURMET KITCHEN is stunning and functional including granite counters, two islands, Sub-zero refrigerator, Wolf gas range with custom steel ventilation, Wolf oven + microwave, Miele dishwasher, Shaw Farm sink and BUTLER’S PANTRY tucked away to the rear. The GREAT ROOM HAS COMMANDING 26 FT CEILINGS an ideal space for a TROPHY ROOM or the art enthusiast, with a wood-burning fireplace, hidden FORMAL LIBRARY and spiral staircase LOFT. The PRIVATE MASTER SUITE opens to the loggia and pool area via 96” double glass panel doors and has an impressive ensuite bathroom and walk-in dressing room/closet as well as convenient access to an OFFICE/DEN. Outside around the courtyard, you’ll find private access to each of the guest bedrooms for solidarity and sophistication. One of the three GUEST BEDROOMS acts as ITS OWN SMALL RESIDENCE with a private entrance, garage, living room + kitchenette – PERFECT FOR LONG TERM GUESTS OR LIVE-IN FAMILY. Around every corner is another awe-inspiring room with intricate detail and that doesn’t end when you reach the BACK PATIO complete with slate flooring, beam ceilings, outdoor Solaire, grill + vent system, FIREPIT, SALTWATER POOL AND SPA. This home is truly YOUR OWN RESORT with access off the pool area to a PRIVATE EXERCISE ROOM, FULL SIZE SAUNA and additional bathroom! Framed by a large screened enclosure with Lemon Bay Park as your backdrop this conservancy offers serene views and wildlife watching, as well as walking trails, kayak launch, fishing pier and picnic areas. Englewood itself is one of the most affordable beach towns left in the country! This property is eligible for membership to Englewood Gardens private beach club on Manasota Key or explore the Don Pedro Island, Gasparilla, Boca Grande and beyond! While you have plenty to do behind your gates, you have an array of boat ramps, tennis clubs, golf courses, private airports, parks, baseball stadiums, restaurants and shopping just at your fingertips! Plan a day to explore with us all this home and town has to offer you! FULL FEATURE SHEET and WALK-THROUGH VIDEO available upon request. Please call for more information and to schedule your private viewing.
Location
State FL
County Sarasota
Community Englewood Gardens
Zoning RE2
Rooms
Other Rooms Den/Library/Office, Great Room, Inside Utility, Interior In-Law Suite, Loft, Storage Rooms
Interior
Interior Features Built-in Features, Cathedral Ceiling(s), Ceiling Fans(s), Eat-in Kitchen, High Ceilings, Kitchen/Family Room Combo, Living Room/Dining Room Combo, Master Bedroom Main Floor, Other, Solid Wood Cabinets, Split Bedroom, Stone Counters, Thermostat, Vaulted Ceiling(s), Walk-In Closet(s), Window Treatments
Heating Central
Cooling Central Air
Flooring Marble, Slate, Wood
Fireplaces Type Family Room, Wood Burning
Furnishings Unfurnished
Fireplace true
Appliance Dishwasher, Disposal, Dryer, Electric Water Heater, Microwave, Range, Range Hood, Refrigerator, Washer
Laundry Inside, Laundry Room
Exterior
Exterior Feature Balcony, French Doors, Irrigation System, Lighting
Garage Boat, Circular Driveway, Driveway, Garage Door Opener, Garage Faces Side, Golf Cart Parking, Ground Level, Off Street, Open, Oversized, Split Garage
Garage Spaces 4.0
Fence Fenced, Masonry, Other
Pool Gunite, Heated, In Ground, Lap, Lighting, Outside Bath Access, Salt Water, Screen Enclosure
Utilities Available BB/HS Internet Available, Cable Available, Electricity Connected, Propane, Sprinkler Well, Underground Utilities, Water Connected
Waterfront false
View Park/Greenbelt, Trees/Woods
Roof Type Concrete, Tile
Parking Type Boat, Circular Driveway, Driveway, Garage Door Opener, Garage Faces Side, Golf Cart Parking, Ground Level, Off Street, Open, Oversized, Split Garage
Attached Garage true
Garage true
Private Pool Yes
Building
Lot Description FloodZone, In County, Near Golf Course, Near Public Transit, Oversized Lot, Paved
Story 2
Entry Level Two
Foundation Slab
Lot Size Range 2 to less than 5
Sewer Septic Tank
Water Public
Architectural Style Courtyard, Custom, Mediterranean
Structure Type Block, Brick
New Construction false
Construction Status Inspections
Others
Senior Community No
Ownership Fee Simple
Acceptable Financing Cash, Conventional
Listing Terms Cash, Conventional
Special Listing Condition None
Read Less
Want to know what your home might be worth? Contact us for a FREE valuation!

Our team is ready to help you sell your home for the highest possible price ASAP

© 2024 My Florida Regional MLS DBA Stellar MLS. All Rights Reserved.
Bought with PARADISE EXCLUSIVE






