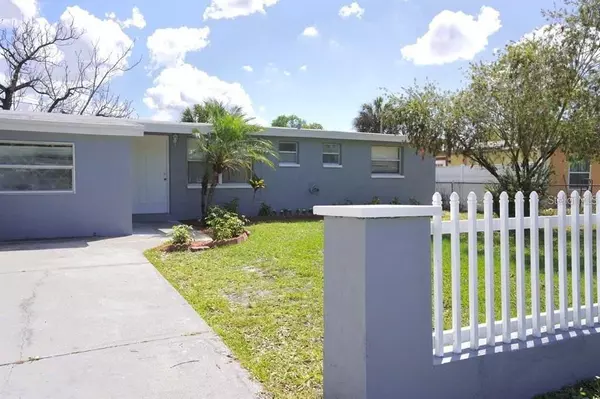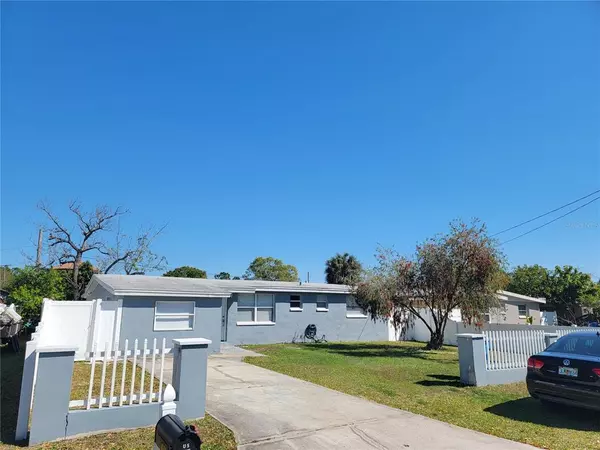$365,000
$350,000
4.3%For more information regarding the value of a property, please contact us for a free consultation.
4719 CARLYLE RD Tampa, FL 33615
3 Beds
2 Baths
1,304 SqFt
Key Details
Sold Price $365,000
Property Type Single Family Home
Sub Type Single Family Residence
Listing Status Sold
Purchase Type For Sale
Square Footage 1,304 sqft
Price per Sqft $279
Subdivision Holly Park Unit 1
MLS Listing ID T3359541
Sold Date 06/13/22
Bedrooms 3
Full Baths 2
Construction Status Appraisal
HOA Y/N No
Year Built 1960
Annual Tax Amount $2,614
Lot Size 6,098 Sqft
Acres 0.14
Lot Dimensions 60x100
Property Description
BACK TO THE MARKET, THEIR LOSS IS YOUR GAIN :
LOCATION and COMPLETELLY UPDATED!, A REAL DIAMON ON THE HART OF THE CITY! This 3 Bedrooms 2 Bathroom house conveniently located close to the airport and the beaches has a beautiful new ceramic tile floor, new fixtures and appliances are less than a year old, Roof and AC are also newer along with the new water heater. When you walk in will be on The Formal Living room followed by the dining room, on the left you will see the kitchen with modern cabinetry and fancy granite countertop that make you feel like a movie star ready for your cooking show. You will Feel relaxed in your cozy master bedroom with an on-suite bath. The second and third Bedrooms are not less cozy. You could host a big party in your spacious and completely fenced-in backyard, it is big enough to has a playground and all the amenities necessary to enjoy the sunset with the rest of the family sitting on the new porch on the back of the house.
Location
State FL
County Hillsborough
Community Holly Park Unit 1
Zoning RSC-9
Rooms
Other Rooms Family Room, Formal Dining Room Separate, Formal Living Room Separate
Interior
Interior Features Ceiling Fans(s), Solid Surface Counters, Stone Counters, Thermostat
Heating Electric
Cooling Central Air
Flooring Ceramic Tile
Fireplace false
Appliance Dishwasher, Microwave, Range, Refrigerator
Laundry Laundry Room
Exterior
Exterior Feature Fence, Lighting
Utilities Available Cable Available, Electricity Available, Electricity Connected, Sewer Connected
Roof Type Shingle
Garage false
Private Pool No
Building
Lot Description Paved
Story 1
Entry Level One
Foundation Slab
Lot Size Range 0 to less than 1/4
Sewer Public Sewer
Water Public
Structure Type Block, Concrete
New Construction false
Construction Status Appraisal
Others
Pets Allowed Yes
Senior Community No
Ownership Fee Simple
Acceptable Financing Cash, Conventional, FHA, Other, VA Loan
Listing Terms Cash, Conventional, FHA, Other, VA Loan
Special Listing Condition None
Read Less
Want to know what your home might be worth? Contact us for a FREE valuation!

Our team is ready to help you sell your home for the highest possible price ASAP

© 2025 My Florida Regional MLS DBA Stellar MLS. All Rights Reserved.
Bought with ANR REALTY LLC





