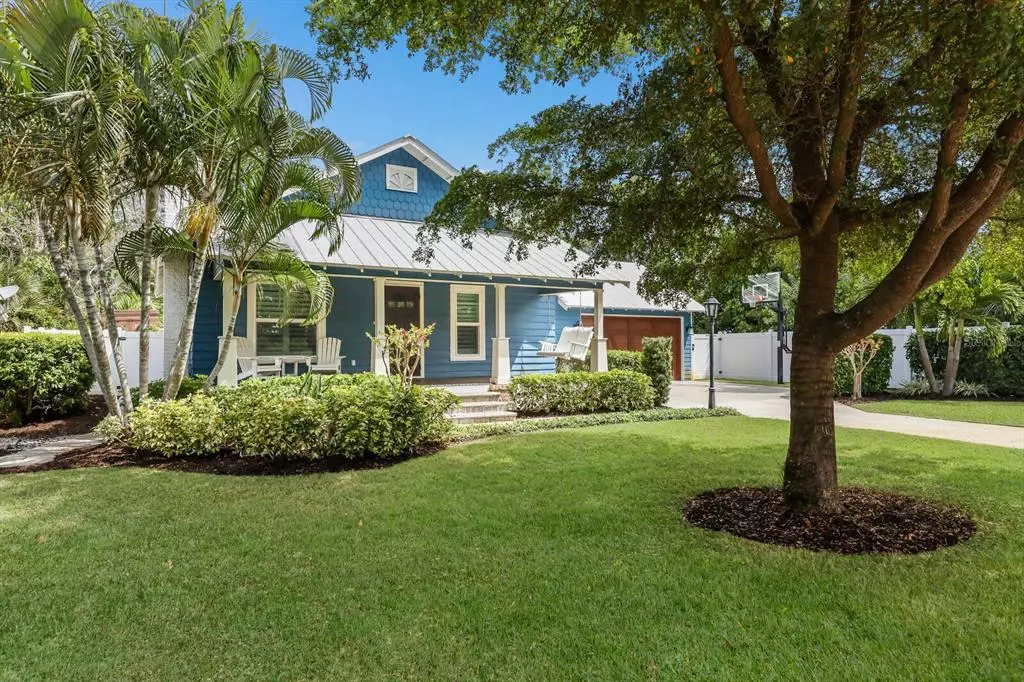$1,100,000
$1,125,000
2.2%For more information regarding the value of a property, please contact us for a free consultation.
1937 GOLDENROD ST Sarasota, FL 34239
2 Beds
2 Baths
1,219 SqFt
Key Details
Sold Price $1,100,000
Property Type Single Family Home
Sub Type Single Family Residence
Listing Status Sold
Purchase Type For Sale
Square Footage 1,219 sqft
Price per Sqft $902
Subdivision Poinsettia Park 2
MLS Listing ID A4531104
Sold Date 06/14/22
Bedrooms 2
Full Baths 2
Construction Status Inspections
HOA Y/N No
Originating Board Stellar MLS
Year Built 1925
Annual Tax Amount $4,976
Lot Size 8,712 Sqft
Acres 0.2
Lot Dimensions 75x118
Property Description
This stunning, “West of Trail” Key West style home is perfectly located in one of Sarasota’s most desirable neighborhoods - South Poinsettia Park. Featuring 2 bedrooms and 2 bathrooms, this home is only 1 mile from Siesta Key, 2 miles from downtown Sarasota, ½ mile from Southside Village and ¼ mile from Southside Elementary School! This home was fully remodeled within the last few years (2018) and features a gourmet kitchen with stainless steel KitchenAid appliances, a massive 4’x8’ island, quartz countertops and 42” self-closing cabinets. A marble profile gas fireplace and built-in TV highlight the cozy living room area. Other renovations include a metal roof, recessed lighting, hardwood floors, lighting fixtures, plumbing fixtures, crown molding, built-in closets, a two-car garage, a front porch and plantation shutters. EAS Bertha Impact Windows and Doors were installed this year (2022) to complete the previous renovation. The spacious rear yard is completely fenced and has been designed to be one’s own exquisite private resort featuring a salt-chlorinated “spool” with two fire bowl waterfalls and a MicroBrite color LED with 12 light settings. Surrounding the “spool” is a 15’x15’ gazebo that incorporates a gas fire pit and a TV. An outdoor, built-in island gas grill along with an outdoor shower combine with the “spool” and gazebo to provide the ultimate in outdoor entertainment space. A finished shed (with electricity, internet/cable and a ductless HVAC system) provides room for storage or additional flex space for a private office or art studio. The lush landscaping (with a sprinkler/spray system) adds to the surrounding landscaped feel of “old” Florida living. No HOA and weekly rental zoning provides additional flexibility for this property. Utilities consist of public water and sewer as well as a privately owned, 250-gallon propane tank which connects to the tankless water heater, kitchen range/oven, outdoor grill, outdoor fire pit and pool heater/fire bowls. House plans for a proposed addition to enlarge the home to a 4-bedroom/3-bathroom house are for REFERENCE ONLY. The addition is NOT part of this sale.
Location
State FL
County Sarasota
Community Poinsettia Park 2
Zoning RSF3
Interior
Interior Features Ceiling Fans(s), Crown Molding, Eat-in Kitchen, Master Bedroom Main Floor, Open Floorplan, Solid Wood Cabinets, Stone Counters, Thermostat, Walk-In Closet(s), Window Treatments
Heating Electric, Heat Pump
Cooling Central Air
Flooring Hardwood, Tile
Fireplaces Type Gas, Family Room
Furnishings Negotiable
Fireplace true
Appliance Convection Oven, Dishwasher, Disposal, Dryer, Exhaust Fan, Freezer, Gas Water Heater, Ice Maker, Microwave, Range, Range Hood, Refrigerator, Tankless Water Heater, Washer, Water Filtration System, Water Purifier, Water Softener
Laundry Inside
Exterior
Exterior Feature Irrigation System, Outdoor Grill, Outdoor Kitchen, Outdoor Shower, Sidewalk, Storage
Parking Features Curb Parking, Driveway, Garage Door Opener, Ground Level, On Street
Garage Spaces 2.0
Fence Fenced, Vinyl
Pool Chlorine Free, Gunite, Heated, In Ground, Lighting, Salt Water
Community Features Sidewalks
Utilities Available Cable Connected, Electricity Connected, Phone Available, Propane, Public, Sewer Connected, Sprinkler Well, Underground Utilities, Water Connected
View Garden, Pool, Trees/Woods
Roof Type Metal
Porch Covered, Front Porch, Patio
Attached Garage true
Garage true
Private Pool Yes
Building
Lot Description City Limits, Level, Sidewalk, Paved
Story 1
Entry Level One
Foundation Crawlspace
Lot Size Range 0 to less than 1/4
Sewer Public Sewer
Water Public
Architectural Style Key West
Structure Type Cement Siding, Wood Frame, Wood Siding
New Construction false
Construction Status Inspections
Schools
Elementary Schools Southside Elementary
Middle Schools Brookside Middle
High Schools Sarasota High
Others
Pets Allowed Yes
Senior Community No
Ownership Fee Simple
Special Listing Condition None
Read Less
Want to know what your home might be worth? Contact us for a FREE valuation!

Our team is ready to help you sell your home for the highest possible price ASAP

© 2024 My Florida Regional MLS DBA Stellar MLS. All Rights Reserved.
Bought with MICHAEL SAUNDERS & COMPANY






