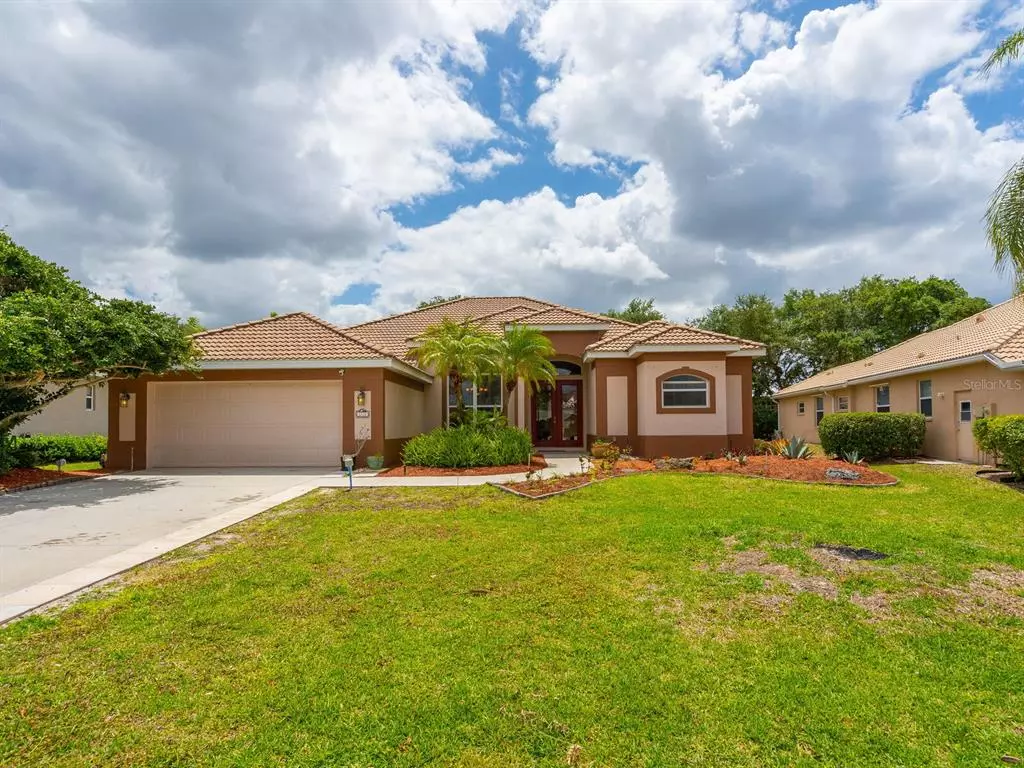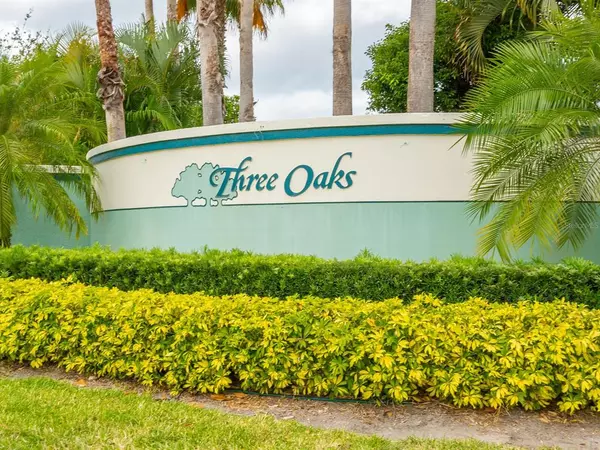$675,000
$610,000
10.7%For more information regarding the value of a property, please contact us for a free consultation.
5528 SECLUDED OAKS WAY Sarasota, FL 34233
3 Beds
3 Baths
2,587 SqFt
Key Details
Sold Price $675,000
Property Type Single Family Home
Sub Type Single Family Residence
Listing Status Sold
Purchase Type For Sale
Square Footage 2,587 sqft
Price per Sqft $260
Subdivision Three Oaks
MLS Listing ID A4533073
Sold Date 06/10/22
Bedrooms 3
Full Baths 3
Construction Status Inspections
HOA Fees $37/ann
HOA Y/N Yes
Year Built 2002
Annual Tax Amount $3,627
Lot Size 0.300 Acres
Acres 0.3
Property Description
Location, Location!!!! This home is not only located in one of the most sought-after communities of Three Oaks, but also in the most sought- after school districts. This well-maintained home with 3bedrooms, 3bath + Den /office, 2587 square feet under air, oversized lot with a huge back yard, has room for everyone. The features include oversized rooms with fans and high ceilings throughout the house, huge kitchen with double pantry and plenty cabinet room, Tray ceilings, indoor laundry room, hurricane shutters, security system, office built-in, huge covered and screened lanai, open patio, Irrigation well, whole house water filtration with reverse osmosis system and many more upgrades to mention. Community playground, if outdoor living and entertaining is a priority, then this home will not disappoint. This home is truly a notch above and comes with a one-year homeowner warranty that includes roof leak protection coverage. A Must See.
Location
State FL
County Sarasota
Community Three Oaks
Zoning RSF2
Rooms
Other Rooms Attic, Den/Library/Office, Family Room, Formal Dining Room Separate, Formal Living Room Separate, Great Room, Inside Utility
Interior
Interior Features Built-in Features, Ceiling Fans(s), Crown Molding, Eat-in Kitchen, High Ceilings, Kitchen/Family Room Combo, Master Bedroom Main Floor, Split Bedroom, Thermostat, Walk-In Closet(s), Wet Bar, Window Treatments
Heating Central, Electric
Cooling Central Air
Flooring Bamboo, Carpet, Ceramic Tile, Concrete
Furnishings Unfurnished
Fireplace false
Appliance Dishwasher, Dryer, Electric Water Heater, Exhaust Fan, Freezer, Microwave, Range, Refrigerator, Washer, Water Filtration System, Whole House R.O. System, Wine Refrigerator
Laundry Inside, Laundry Room
Exterior
Exterior Feature Fence, Hurricane Shutters, Irrigation System, Lighting, Sidewalk, Sliding Doors
Parking Features Driveway, Garage Door Opener, Oversized
Garage Spaces 2.0
Fence Wood
Community Features Deed Restrictions, Playground, Sidewalks
Utilities Available Cable Connected, Electricity Connected, Public, Sewer Connected, Sprinkler Well, Street Lights, Underground Utilities, Water Connected
Amenities Available Playground
View Park/Greenbelt
Roof Type Tile
Porch Covered, Enclosed, Rear Porch, Screened
Attached Garage true
Garage true
Private Pool No
Building
Lot Description Greenbelt, In County, Near Public Transit, Oversized Lot, Sidewalk, Paved
Entry Level One
Foundation Slab
Lot Size Range 1/4 to less than 1/2
Sewer Public Sewer
Water Public
Structure Type Block, Stucco
New Construction false
Construction Status Inspections
Schools
Elementary Schools Ashton Elementary
Middle Schools Sarasota Middle
High Schools Sarasota High
Others
Pets Allowed Yes
HOA Fee Include Common Area Taxes
Senior Community No
Ownership Fee Simple
Monthly Total Fees $37
Acceptable Financing Cash, Conventional
Membership Fee Required Required
Listing Terms Cash, Conventional
Special Listing Condition None
Read Less
Want to know what your home might be worth? Contact us for a FREE valuation!

Our team is ready to help you sell your home for the highest possible price ASAP

© 2024 My Florida Regional MLS DBA Stellar MLS. All Rights Reserved.
Bought with GRECO REAL ESTATE






