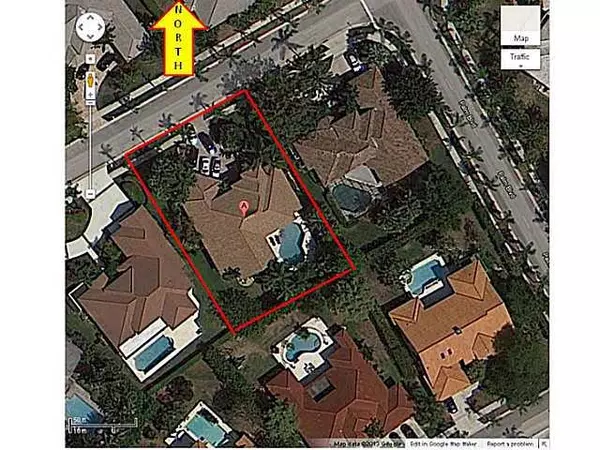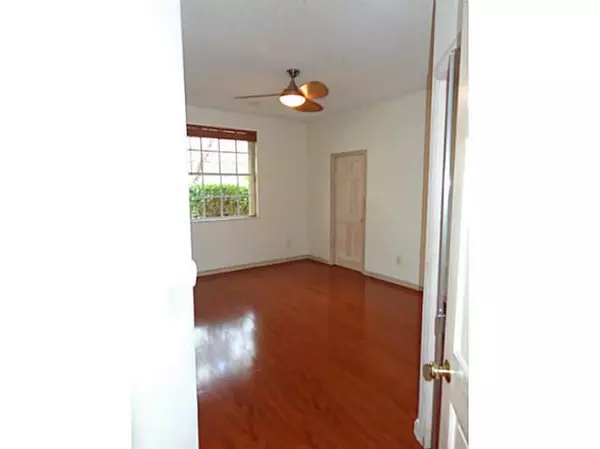$700,000
$712,000
1.7%For more information regarding the value of a property, please contact us for a free consultation.
375 SABAL WY Weston, FL 33326
5 Beds
5 Baths
3,104 SqFt
Key Details
Sold Price $700,000
Property Type Single Family Home
Sub Type Single Family Residence
Listing Status Sold
Purchase Type For Sale
Square Footage 3,104 sqft
Price per Sqft $225
Subdivision Sector 6 141-21 B
MLS Listing ID A1756407
Sold Date 04/03/13
Style Detached,One Story,Split-Level
Bedrooms 5
Full Baths 3
Half Baths 2
Construction Status New Construction
HOA Fees $191/qua
HOA Y/N Yes
Year Built 1991
Annual Tax Amount $12,115
Tax Year 2012
Property Description
Enjoy the fabulous Florida lifestyle in this magnificent Palm Island Home in the heart of Weston. Spectacular and rare to be found tropical landscaping offers a beautiful secluded retreat with resort style pool, spa and patio. The entire home has been rem odeled. Enjoy the top of the line kitchen, oversize master bedroom with solid bamboo floors, exquisite master bath, custom built-ins throughout, new roof and much more! Move in ready, just IMPECCABLY maintained REDUCED FOR QUICK SALE!
Location
State FL
County Broward County
Community Sector 6 141-21 B
Area 3890
Direction ROYAL PALM BLVD TO PALM ISLAND SUBDIVISION GUARD GATE WHICH IS ON BAYSIDE LANE. AFTER GUARD GATE MAKE LEFT ONTO PALMBLVD, FOLLOW TO SABAL WAY HOME ON THE LEFT. DO NOT TRY TO ENTER THROUGH RESIDENTS ONLY GATE AT INDIAN TRACE BOULEVARD.
Interior
Interior Features Built-in Features, Bedroom on Main Level, Closet Cabinetry, First Floor Entry, High Ceilings, Main Level Master, Sitting Area in Master, Split Bedrooms, Vaulted Ceiling(s), Walk-In Closet(s)
Heating Central, Electric
Cooling Central Air, Ceiling Fan(s), Electric
Flooring Ceramic Tile, Marble, Wood
Furnishings Partially
Appliance Built-In Oven, Dryer, Dishwasher, Electric Range, Electric Water Heater, Microwave, Refrigerator, Water Softener Owned, Trash Compactor, Washer, Humidifier
Exterior
Exterior Feature Fence, Lighting, Porch, Storm/Security Shutters
Garage Spaces 2.0
Pool In Ground, Pool Equipment, Pool, Pool/Spa Combo
Community Features Gated, Home Owners Association, Maintained Community
Waterfront No
View Garden, Pool
Roof Type Barrel
Porch Open, Porch
Parking Type Covered, Driveway, Paver Block, Garage Door Opener
Garage Yes
Building
Lot Description 1-2 Acres
Faces Northwest
Story 1
Sewer Public Sewer
Water Public
Architectural Style Detached, One Story, Split-Level
Level or Stories Multi/Split
Structure Type Block
Construction Status New Construction
Schools
Elementary Schools Indian Trace
Middle Schools Tequesta Trace
High Schools Cypress Bay
Others
Senior Community No
Tax ID 504018030690
Security Features Security System Owned,Smoke Detector(s)
Acceptable Financing Cash, Conventional, Lease Option, Lease Purchase
Listing Terms Cash, Conventional, Lease Option, Lease Purchase
Financing Cash
Read Less
Want to know what your home might be worth? Contact us for a FREE valuation!

Our team is ready to help you sell your home for the highest possible price ASAP
Bought with United Realty Group Inc






