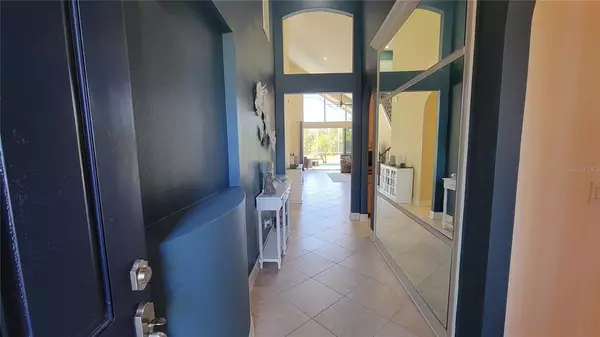$474,000
$465,000
1.9%For more information regarding the value of a property, please contact us for a free consultation.
12227 OAK RAMBLE DR Spring Hill, FL 34610
3 Beds
3 Baths
2,360 SqFt
Key Details
Sold Price $474,000
Property Type Single Family Home
Sub Type Single Family Residence
Listing Status Sold
Purchase Type For Sale
Square Footage 2,360 sqft
Price per Sqft $200
Subdivision Deerfield Lakes
MLS Listing ID T3362842
Sold Date 05/20/22
Bedrooms 3
Full Baths 2
Half Baths 1
Construction Status Inspections
HOA Fees $37/ann
HOA Y/N Yes
Originating Board Stellar MLS
Year Built 2006
Annual Tax Amount $3,144
Lot Size 6,098 Sqft
Acres 0.14
Property Description
Seller Requesting Highest & Best Offers in by 6pm Sunday 3/27. POOL HOME ON WATER AND CONSERVATION! BRAND NEW FLOORING! NO CARPET! 2 AC Units, one replaced in 2020. Open floorplan, DOWNSTAIRS MASTER, 3-Bedroom, 3-Bath + Flex/Office downstairs, plus versatile loft overlooking huge family/dining room with 2-story vaulted ceilings. Spacious kitchen with breakfast nook. Master Bath has his and her vanities as well as Garden Tub and Separate Shower. Upstairs bedrooms share the loft and a Jack & Jill style bathroom with dual sinks and shower/tub. Fresh paint and new lighting fixtures throughout the majority of the home! Enjoy true Florida outdoor living in your huge, fully screened pool lanai (screens replaced 2021).Conveniently located near the Suncoast Expressway with easy access to local amenities and medical facilities. Make this Florida oasis home yours today!
Location
State FL
County Pasco
Community Deerfield Lakes
Zoning MPUD
Interior
Interior Features Built-in Features, Cathedral Ceiling(s), Ceiling Fans(s), Coffered Ceiling(s), Crown Molding, Eat-in Kitchen, High Ceilings, Living Room/Dining Room Combo, Master Bedroom Main Floor, Walk-In Closet(s), Window Treatments
Heating Central
Cooling Central Air
Flooring Ceramic Tile, Laminate
Fireplaces Type Decorative
Fireplace true
Appliance Cooktop, Dishwasher, Disposal, Dryer, Electric Water Heater, Exhaust Fan, Microwave, Range, Refrigerator, Washer
Laundry Inside, Laundry Room
Exterior
Exterior Feature Irrigation System
Garage Spaces 2.0
Fence Vinyl, Wood
Pool Child Safety Fence, In Ground, Screen Enclosure
Community Features Playground
Utilities Available BB/HS Internet Available
Waterfront Description Pond
View Y/N 1
View Water
Roof Type Shingle
Porch Front Porch
Attached Garage true
Garage true
Private Pool Yes
Building
Lot Description Conservation Area
Story 2
Entry Level Two
Foundation Slab
Lot Size Range 0 to less than 1/4
Builder Name Parkview Homes
Sewer Public Sewer
Water Public
Structure Type Block
New Construction false
Construction Status Inspections
Schools
Elementary Schools Mary Giella Elementary-Po
Middle Schools Crews Lake Middle-Po
High Schools Hudson High-Po
Others
Pets Allowed Yes
Senior Community No
Pet Size Extra Large (101+ Lbs.)
Ownership Fee Simple
Monthly Total Fees $37
Acceptable Financing Cash, Conventional, FHA, VA Loan
Membership Fee Required Required
Listing Terms Cash, Conventional, FHA, VA Loan
Num of Pet 4
Special Listing Condition None
Read Less
Want to know what your home might be worth? Contact us for a FREE valuation!

Our team is ready to help you sell your home for the highest possible price ASAP

© 2025 My Florida Regional MLS DBA Stellar MLS. All Rights Reserved.
Bought with ARK REALTY





