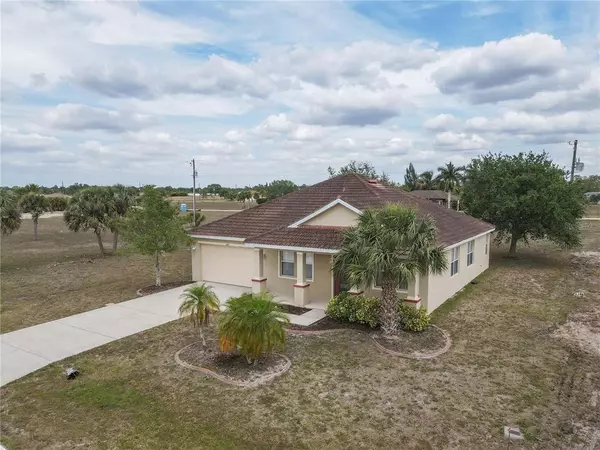$406,900
$399,900
1.8%For more information regarding the value of a property, please contact us for a free consultation.
16092 BADALONA DR Punta Gorda, FL 33955
3 Beds
2 Baths
2,195 SqFt
Key Details
Sold Price $406,900
Property Type Single Family Home
Sub Type Single Family Residence
Listing Status Sold
Purchase Type For Sale
Square Footage 2,195 sqft
Price per Sqft $185
Subdivision Punta Gorda Isles Sec 16
MLS Listing ID C7458854
Sold Date 05/16/22
Bedrooms 3
Full Baths 2
Construction Status Inspections
HOA Fees $12/ann
HOA Y/N Yes
Year Built 2006
Annual Tax Amount $4,138
Lot Size 9,583 Sqft
Acres 0.22
Property Description
*TAKE A WALK THROUGH YOUR NEW HOME WITH THE 3D INTERACTIVE VIRTUAL TOUR* Welcome home to Burnt Store Village! This deed restricted community is conveniently located between downtown Punta Gorda and Cape Coral. This lovely 3 bedroom, 2 bath + DEN home w/over 2000 square feet of living space & a 2 car attached garage with sewer and city water is just waiting for you. Pull up the driveway to curbing, lava rock, exterior lights, green shrubs and palm trees. A peaceful front porch is the picture perfect spot to enjoy your morning cup of coffee, listen to the birds chirping and start off your day on the right foot! Upon entering, you will love the spacious feeling that comes from the openness of your large Living Room! An abundance of windows flow throughout the home, allowing the natural sunlight to shine through. Open arches allow you to see the expansive living space this home truly has to offer! A well-appointed kitchen opens to the Family and Dining room, a great layout for entertaining, you won't miss out on any of the conversations. The gourmet kitchen boasts granite countertops, Whirlpool appliances, ceramic tile floors, closet pantry, plant shelves, wood cabinets with crown molding and under cabinet lighting. An oversized center kitchen island that doubles as a breakfast bar offers additional seating for you and your guests. The formal dining space is a great area to enjoy homecooked meals. Still not convinced? Grab your family and some popcorn and head into to the Family Room for movie night! The large and spacious Master Suite offers a comfortable living space with a walk-in-closet, dual sinks, linen closet and shower/tub combo a nice space for your own privacy when getting ready for a night out in Downtown Punta Gorda! A Jack and Jill guest bathroom gives easy access to the guest bedrooms & den. It features a tub/shower combo, vanity, mirror and light fixture. All the bedrooms are equipped with carpet, windows and private closet. The DEN has a closet, but no entrance door – this space could be used as a 4th bedroom (add a door), den, office, exercise or craft room – the possibilities are endless!! Sliding glass doors from the Family Room direct you to a large backyard that is quiet and serene, plenty of room to add that pool you've been dreaming of! Burnt Store Village offers a community park with walking paths, gazebo, playground and several spectacular water views. This home is conveniently located minutes from Burnt Store Marina which offers the best offshore and inshore boating in Southwest Florida. You can also enjoy golf, a fitness center, onsite restaurants, tennis courts and pickle ball (separate fees apply). Downtown Punta Gorda and Cape Coral are a short 15-minute drive where there is a large array of restaurants and town activities to be enjoyed by all. Don't wait another minute to start enjoying the carefree SW Florida lifestyle today! Best of all--the property is NOT located in a flood zone!
Location
State FL
County Charlotte
Community Punta Gorda Isles Sec 16
Zoning RSF3.5
Rooms
Other Rooms Den/Library/Office
Interior
Interior Features Built-in Features, Ceiling Fans(s), Eat-in Kitchen, High Ceilings, Living Room/Dining Room Combo, Master Bedroom Main Floor, Open Floorplan, Solid Wood Cabinets, Stone Counters, Walk-In Closet(s)
Heating Central
Cooling Central Air
Flooring Carpet, Ceramic Tile
Furnishings Negotiable
Fireplace false
Appliance Dishwasher, Electric Water Heater, Microwave, Range, Refrigerator
Laundry Inside, Laundry Room
Exterior
Exterior Feature Hurricane Shutters, Lighting, Rain Gutters, Sliding Doors
Parking Features Driveway
Garage Spaces 2.0
Community Features Deed Restrictions, Park, Playground
Utilities Available Electricity Connected, Public
Roof Type Tile
Porch Front Porch
Attached Garage true
Garage true
Private Pool No
Building
Lot Description Cleared, City Limits, In County, Level, Near Golf Course, Near Marina, Paved
Entry Level One
Foundation Slab
Lot Size Range 0 to less than 1/4
Sewer Public Sewer
Water Public
Architectural Style Florida
Structure Type Block, Stucco
New Construction false
Construction Status Inspections
Schools
Elementary Schools East Elementary
Middle Schools Punta Gorda Middle
High Schools Charlotte High
Others
Pets Allowed Yes
HOA Fee Include Common Area Taxes, Escrow Reserves Fund, Management, Recreational Facilities
Senior Community No
Ownership Fee Simple
Monthly Total Fees $12
Acceptable Financing Cash, Conventional, FHA, VA Loan
Membership Fee Required Required
Listing Terms Cash, Conventional, FHA, VA Loan
Special Listing Condition None
Read Less
Want to know what your home might be worth? Contact us for a FREE valuation!

Our team is ready to help you sell your home for the highest possible price ASAP

© 2024 My Florida Regional MLS DBA Stellar MLS. All Rights Reserved.
Bought with STELLAR NON-MEMBER OFFICE





