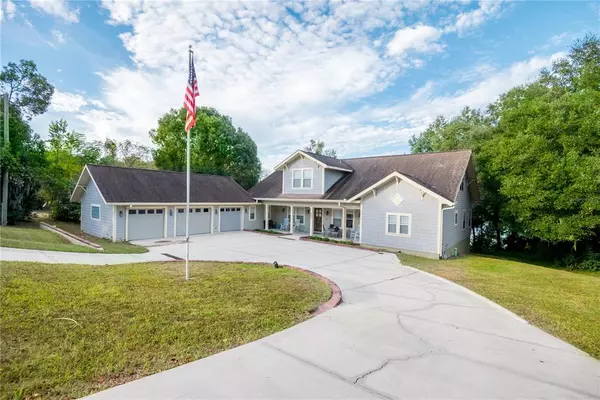$549,000
$570,000
3.7%For more information regarding the value of a property, please contact us for a free consultation.
420 SW MAGNOLIA AVE Keystone Heights, FL 32656
4 Beds
3 Baths
3,191 SqFt
Key Details
Sold Price $549,000
Property Type Single Family Home
Sub Type Single Family Residence
Listing Status Sold
Purchase Type For Sale
Square Footage 3,191 sqft
Price per Sqft $172
Subdivision Keystone Heights
MLS Listing ID GC501591
Sold Date 05/13/22
Bedrooms 4
Full Baths 3
Construction Status Appraisal,Financing,Inspections
HOA Y/N No
Year Built 2006
Annual Tax Amount $4,433
Lot Size 0.980 Acres
Acres 0.98
Property Description
Custom Craftsman Style Home on Keystone Lake. This gorgeous, custom 3200sf (4700sf under roof) 4/3 home was built in 2006 with plenty of Craftsman details: wide trim and soffit brackets, fully cased windows and doors, and shaker style cabinetry. Home sits on a quiet street right in town-walk to Keystone schools, downtown, library, Keystone Beach, and several great parks. Enjoy the sunrise from the front porch and the sunset from the large back deck. Side yard is fenced in, providing a safe play area for kids or pups. Property offers plenty of shade trees and approximately 150 feet of lake frontage! Keystone Lake is perfect for canoeing or fishing. The circular driveway has plenty of parking outside the three-car garage with attic storage above. The wide front porch overlooks the driveway…a perfect spot to teach your kids to ride their bike. Enter through the solid wood antique front door to a large foyer with formal living room (or office or guest room) on the right and formal dining room on the left. Continue toward the expansive lake view to the open family room/breakfast area/kitchen. Plenty of windows offer beautiful views of the wooded backyard and lake beyond. Kitchen has custom cabinetry, stainless steel appliances (range has double electric ovens and gas cooktop), wide pantry, and huge storage closet large enough to stash the Christmas tree and all those super-size items from your Sam’s trip! Beyond the pantry is laundry room that connects to the three-car garage. Laundry room accommodates full size washer/dryer and stand-up freezer with space left over. Family room offers a custom built-in storage unit/entertainment center created using antique windows and mantle. Off the family room is a full-size guest bathroom that also connects to the formal living room-giving you another option for a guest room/in-law space/private home office. Beyond the family room is the master suite which also has views to the wooded back yard and lake beyond. A hall leads to his and hers walk-in closets. (Of course, hers is larger!) The master bath offers two separate vanities, double-head shower, jacuzzi tub and separate water closet room.
Up the stairs there is an open loft area-perfect for a playroom/game room/home office/whatever you need it to be! There are three bedrooms upstairs: bedroom one has a lake view and double closet, bedroom two has a lake view and walk-in closet and bedroom three has a sunrise view and walk-in closet. The upstairs bathroom has double sinks and a tub/shower and water closet in a separate room. A hall leads past an extra storage closet to an open attic space! This attic is already insulated and wired with lights/outlets and is perfect for extra storage or can be finished as an extra bedroom/home office/media room/etc. Additional home upgrades include a monitored security system and spray foam insulation, which keeps that August electric bill nice and low! Home has LOTS of closets and storage space. And the family room, living room and dining room are wired for sound-great for when you are entertaining in this spacious home. This home is one of a kind!!
Location
State FL
County Clay
Community Keystone Heights
Zoning SFR
Rooms
Other Rooms Bonus Room, Den/Library/Office
Interior
Interior Features Ceiling Fans(s), Kitchen/Family Room Combo, Living Room/Dining Room Combo
Heating Central
Cooling Central Air
Flooring Carpet, Laminate
Fireplace false
Appliance Cooktop, Dishwasher, Microwave, Refrigerator
Exterior
Exterior Feature Dog Run, French Doors
Garage Circular Driveway, Driveway
Garage Spaces 3.0
Utilities Available Cable Available, Electricity Connected
Waterfront true
Waterfront Description Lake
View Y/N 1
Water Access 1
Water Access Desc Lake
View Water
Roof Type Shingle
Parking Type Circular Driveway, Driveway
Attached Garage true
Garage true
Private Pool No
Building
Lot Description City Limits
Entry Level Two
Foundation Slab
Lot Size Range 1/2 to less than 1
Sewer Septic Tank
Water Public
Structure Type Cement Siding
New Construction false
Construction Status Appraisal,Financing,Inspections
Others
Senior Community No
Ownership Fee Simple
Acceptable Financing Cash, Conventional, FHA, VA Loan
Listing Terms Cash, Conventional, FHA, VA Loan
Special Listing Condition None
Read Less
Want to know what your home might be worth? Contact us for a FREE valuation!

Our team is ready to help you sell your home for the highest possible price ASAP

© 2024 My Florida Regional MLS DBA Stellar MLS. All Rights Reserved.
Bought with WVAR Reciprocal Office






