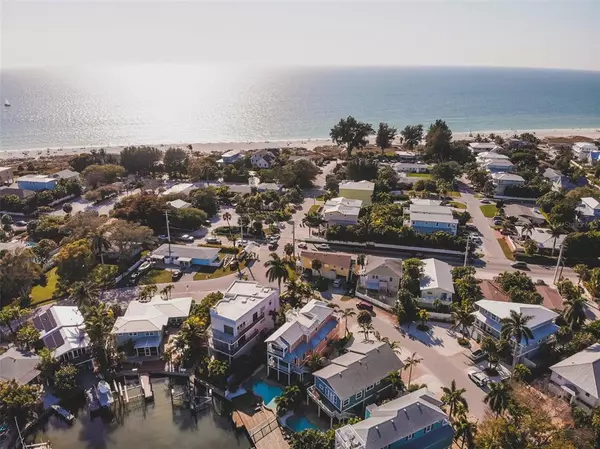$3,717,000
$3,795,000
2.1%For more information regarding the value of a property, please contact us for a free consultation.
203 N HARBOR DR Holmes Beach, FL 34217
5 Beds
4 Baths
2,636 SqFt
Key Details
Sold Price $3,717,000
Property Type Single Family Home
Sub Type Single Family Residence
Listing Status Sold
Purchase Type For Sale
Square Footage 2,636 sqft
Price per Sqft $1,410
Subdivision Sportsmans Harbor Rev
MLS Listing ID A4526071
Sold Date 05/12/22
Bedrooms 5
Full Baths 3
Half Baths 1
Construction Status Appraisal,Financing
HOA Y/N No
Year Built 2011
Annual Tax Amount $18,028
Lot Size 5,227 Sqft
Acres 0.12
Property Description
From sunrise to sunset this beach house has magnificent views from multiple decks as well as access to a deep water canal. The 3 story home has 5 bedrooms, 3.5 baths and an open concept floor plan with living, dining and kitchen areas overlooking the water. Custom features include solid wood doors and cabinetry, custom millwork, vaulted wood ceiling and tumbled marble tile. The primary suite has a soaking tub, dual vanity and a large walk in closet as well as a covered patio overlooking the water. The home comes turn- key furnished with a chic, beach décor. A roof top deck affords panoramic views of the beach and bay especially at sunrise or sunset. A southerly exposure heated pool and spa and expansive covered lanai overlook the dock and canal. The canal is the perfect spot for boating, kayaking, paddle boarding or viewing manatees which frequent this area. A two plus car garage offers plenty of storage as well as a bonus area located off the pool and lanai. This property is in a prime location with a trolley stop steps away, short walk to restaurants and shops, and 3 minute walk to the beach. A perfect beach retreat for a second home or prime rental property with income on the books and projections of 250K.
Location
State FL
County Manatee
Community Sportsmans Harbor Rev
Zoning R2
Rooms
Other Rooms Storage Rooms
Interior
Interior Features Cathedral Ceiling(s), Ceiling Fans(s), Crown Molding, High Ceilings, Open Floorplan, Solid Surface Counters, Solid Wood Cabinets, Split Bedroom, Stone Counters, Vaulted Ceiling(s)
Heating Central, Electric
Cooling Central Air, Zoned
Flooring Bamboo, Ceramic Tile, Wood
Furnishings Furnished
Fireplace false
Appliance Convection Oven, Dishwasher, Disposal, Electric Water Heater, Exhaust Fan, Microwave, Range, Refrigerator
Laundry Laundry Closet
Exterior
Exterior Feature Balcony, Fence, Irrigation System, Lighting, Outdoor Shower
Parking Features Covered, Garage Door Opener, Split Garage
Garage Spaces 3.0
Fence Vinyl
Pool Gunite, Heated, In Ground, Lighting
Utilities Available BB/HS Internet Available, Public
Waterfront Description Canal - Saltwater
View Y/N 1
Water Access 1
Water Access Desc Canal - Saltwater
View Water
Roof Type Metal
Porch Covered, Deck, Front Porch, Patio, Porch
Attached Garage false
Garage true
Private Pool Yes
Building
Lot Description City Limits
Story 3
Entry Level Three Or More
Foundation Slab, Stem Wall
Lot Size Range 0 to less than 1/4
Sewer Public Sewer
Water Public
Architectural Style Key West
Structure Type Block, Wood Frame
New Construction false
Construction Status Appraisal,Financing
Schools
Elementary Schools Anna Maria Elementary
Middle Schools Martha B. King Middle
High Schools Manatee High
Others
Senior Community No
Ownership Fee Simple
Acceptable Financing Cash, Conventional
Membership Fee Required None
Listing Terms Cash, Conventional
Special Listing Condition None
Read Less
Want to know what your home might be worth? Contact us for a FREE valuation!

Our team is ready to help you sell your home for the highest possible price ASAP

© 2025 My Florida Regional MLS DBA Stellar MLS. All Rights Reserved.
Bought with ISLAND REAL ESTATE-ANNA MARIA





