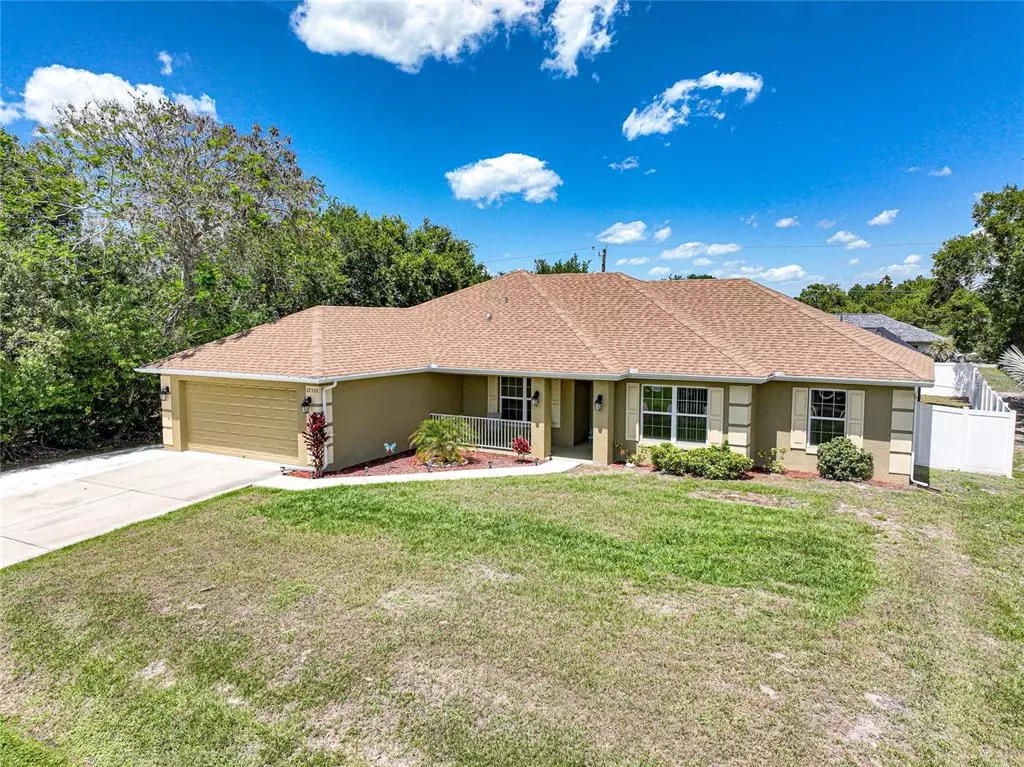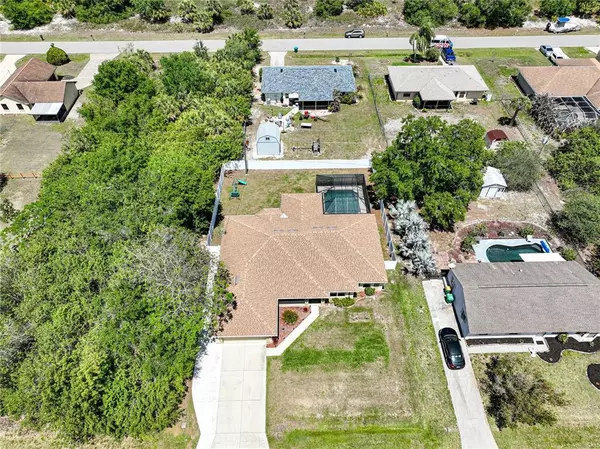$475,000
$459,900
3.3%For more information regarding the value of a property, please contact us for a free consultation.
22326 COLUMBUS AVE Port Charlotte, FL 33954
4 Beds
2 Baths
2,245 SqFt
Key Details
Sold Price $475,000
Property Type Single Family Home
Sub Type Single Family Residence
Listing Status Sold
Purchase Type For Sale
Square Footage 2,245 sqft
Price per Sqft $211
Subdivision Port Charlotte Sec 050
MLS Listing ID C7458649
Sold Date 05/09/22
Bedrooms 4
Full Baths 2
Construction Status Inspections
HOA Y/N No
Originating Board Stellar MLS
Year Built 2017
Annual Tax Amount $4,264
Lot Size 10,018 Sqft
Acres 0.23
Lot Dimensions 80x125
Property Description
ALMOST NEW 2017 BUILT 4 BEDROOM 2 BATH SALT POOL HOME. The pool was just added to the 2240 sq ft under air home. This block and stucco built home features vaulted ceilings and open floor. As you enter there is a formal dining and an office or possible livingroom/flex space.
The bedrooms all have walk in closets and are nice size. The kitchen cabinets are wood and feature lots of work space and stainless steel appliances. The catheral ceilings make the home feel bright and inviting. The backyard has white vinyl fencing for extra privacy and has plenty of roaming room. Do not miss the front proch and oversize 2 car garage, also the laundry room with extra workspace and cabinets is a feature that adds to the list of items that make this home stand out. The driveway has been extended for more parking area and the area along the side of the house has also been extended with concrete .Gutters have also recently been installed. Why wait to build make an appointment to see this one and make it yours. Room Feature: Linen Closet In Bath (Primary Bathroom).
Location
State FL
County Charlotte
Community Port Charlotte Sec 050
Zoning RSF3.5
Rooms
Other Rooms Attic, Den/Library/Office, Family Room, Formal Dining Room Separate, Formal Living Room Separate, Inside Utility
Interior
Interior Features Cathedral Ceiling(s), Ceiling Fans(s), Eat-in Kitchen, In Wall Pest System, Kitchen/Family Room Combo, Primary Bedroom Main Floor, Open Floorplan, Solid Wood Cabinets, Split Bedroom, Thermostat, Vaulted Ceiling(s), Walk-In Closet(s), Window Treatments
Heating Central
Cooling Central Air
Flooring Carpet, Linoleum, Vinyl
Fireplace false
Appliance Dishwasher, Disposal, Dryer, Ice Maker, Microwave, Range, Refrigerator, Washer
Laundry Inside, Laundry Room
Exterior
Exterior Feature Hurricane Shutters, Lighting
Garage Spaces 2.0
Fence Fenced
Pool Gunite, In Ground, Lighting, Salt Water, Screen Enclosure
Utilities Available Cable Available, Cable Connected, Electricity Connected, Street Lights, Water Connected
View Pool, Trees/Woods
Roof Type Shingle
Porch Covered, Screened
Attached Garage true
Garage true
Private Pool Yes
Building
Lot Description Cleared, City Limits, In County, Level, Paved
Story 1
Entry Level One
Foundation Slab
Lot Size Range 0 to less than 1/4
Sewer Septic Tank
Water None
Architectural Style Florida, Ranch, Traditional
Structure Type Block,Stucco
New Construction false
Construction Status Inspections
Schools
Elementary Schools Kingsway
Middle Schools Port Charlotte Middle
High Schools Port Charlotte High
Others
Senior Community No
Ownership Fee Simple
Acceptable Financing Cash, Conventional, FHA, VA Loan
Listing Terms Cash, Conventional, FHA, VA Loan
Special Listing Condition None
Read Less
Want to know what your home might be worth? Contact us for a FREE valuation!

Our team is ready to help you sell your home for the highest possible price ASAP

© 2025 My Florida Regional MLS DBA Stellar MLS. All Rights Reserved.
Bought with RE/MAX PALM REALTY





