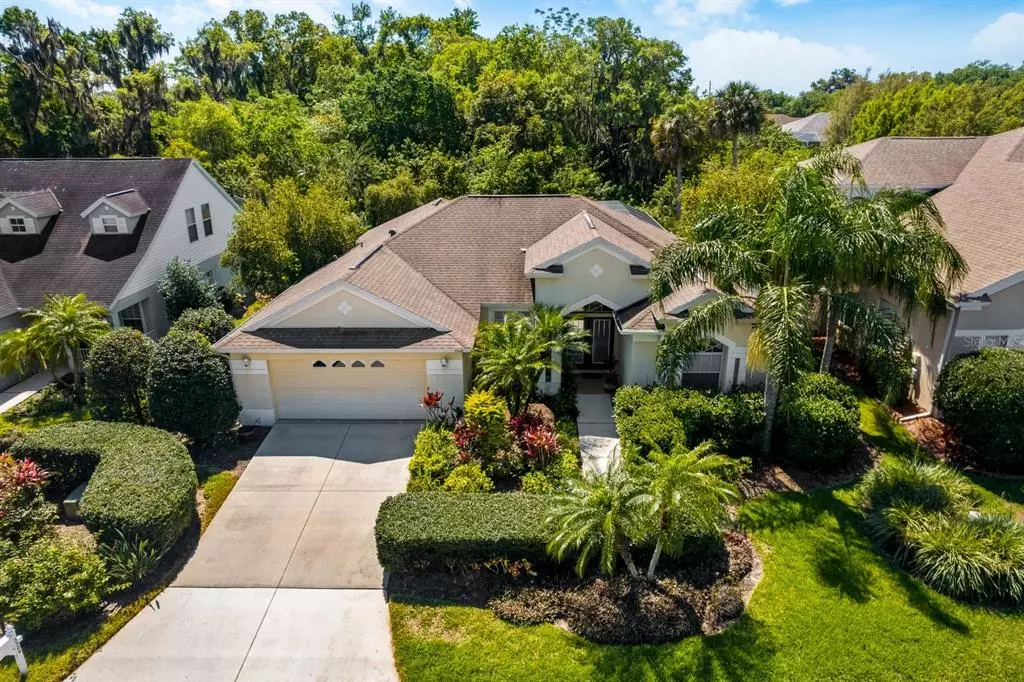$581,000
$520,000
11.7%For more information regarding the value of a property, please contact us for a free consultation.
3308 38TH TER E Bradenton, FL 34208
4 Beds
2 Baths
2,060 SqFt
Key Details
Sold Price $581,000
Property Type Single Family Home
Sub Type Single Family Residence
Listing Status Sold
Purchase Type For Sale
Square Footage 2,060 sqft
Price per Sqft $282
Subdivision Oak Trace
MLS Listing ID U8156004
Sold Date 04/29/22
Bedrooms 4
Full Baths 2
Construction Status Inspections
HOA Fees $51/qua
HOA Y/N Yes
Originating Board Stellar MLS
Year Built 2004
Annual Tax Amount $2,404
Lot Size 7,840 Sqft
Acres 0.18
Property Description
Welcome Home! The mature flora and fauna welcome you as you walk up to the entrance of this spacious 4 bedroom, 2 bath builders model home with over 2,000 square feet of living space and a sparkling pool. The double entry doors open to your light and bright home with ample windows for sunlight and custom window treatments for privacy. The window treatments and fixtures are included and are befitting what one would expect in a model home. As an additional bonus, the seller is including antique and custom wood furniture in the purchase of the home! As your eyes take in the move-in quality of this home, to the left, you will notice a lovely parlor and sitting room from bygone days for relaxing and enjoying a good book or listening to music and the main bedroom off to the right. The main bedroom is full of natural light with doors leading to the enclosed pool and ample space for a reading corner as well as two walk-in closets and an en suite bathroom with a garden tub, double sinks, an enclosed water closet for privacy, a stand up shower and neutral tile to accommodate your decor. The home features a dining room, open eat-in kitchen and large living room/family room with built-in shelves and upper shelving to display all your treasures. Living room sliding doors lead you out to the enclosed pool deck with pool cage and newly pressure washed decking. The open kitchen boasts wood cabinets, a secretary desk, a bar and stainless appliances with a grab and go cooler in the refrigerator for those quick snack and beverage grabs when you’re heading out the door. The kitchen opens up to the living room and both rooms have beautiful honey toned hardwood floors. To the back of your home, the hallway brings you to 3 more bedrooms, one with a custom wall covering of bamboo, and all rooms have abundant closet space! Additionally, this part of the home encompasses a linen closet and a second bathroom with tub and shower and a door leading to the exterior. Off of the kitchen, a pocket door opens to your laundry room with wood cupboards for storage, a sink and a door going into the sizable double car garage with a side door opening to the exterior of the home. The pool and enclosed pool deck are surrounded by tropical plantings and back up to a retention pond area with mature plant growth and a feeling of privacy and nature. The sparkling pool is welcoming with water spouts along the edge and the sound of trickling water bringing you to a sense of peace and relaxation. The pool cage offers two screen door exits into the backyard for ease of access and gutters redirect any rainfall or water flows away from the doors and edges. This is it, your home is ready and waiting for you!
Location
State FL
County Manatee
Community Oak Trace
Zoning PDR
Direction E
Rooms
Other Rooms Family Room, Formal Dining Room Separate, Formal Living Room Separate
Interior
Interior Features Cathedral Ceiling(s), Ceiling Fans(s), High Ceilings, Kitchen/Family Room Combo, Master Bedroom Main Floor, Open Floorplan, Split Bedroom, Thermostat, Vaulted Ceiling(s), Walk-In Closet(s)
Heating Central, Electric
Cooling Central Air
Flooring Carpet, Ceramic Tile, Wood
Fireplace false
Appliance Dishwasher, Disposal, Dryer, Electric Water Heater, Exhaust Fan, Microwave, Range, Range Hood, Refrigerator, Washer
Laundry Inside
Exterior
Exterior Feature Irrigation System, Lighting
Garage Driveway, Parking Pad, Tandem
Garage Spaces 2.0
Pool Child Safety Fence, Deck, Gunite, In Ground, Lighting, Screen Enclosure
Community Features Deed Restrictions, Sidewalks, Special Community Restrictions
Utilities Available Cable Available, Electricity Available, Electricity Connected, Phone Available, Sewer Available, Sewer Connected, Sprinkler Meter, Water Available, Water Connected
Waterfront false
View Garden, Pool
Roof Type Shingle
Porch Covered, Enclosed, Front Porch, Patio, Porch, Rear Porch, Screened, Side Porch
Attached Garage true
Garage true
Private Pool Yes
Building
Lot Description In County, Sidewalk, Paved, Unincorporated
Entry Level One
Foundation Slab
Lot Size Range 0 to less than 1/4
Sewer Public Sewer
Water Public
Structure Type Block
New Construction false
Construction Status Inspections
Others
Pets Allowed Yes
HOA Fee Include Insurance, Maintenance Grounds
Senior Community No
Ownership Fee Simple
Monthly Total Fees $51
Acceptable Financing Cash, Conventional
Membership Fee Required Required
Listing Terms Cash, Conventional
Special Listing Condition None
Read Less
Want to know what your home might be worth? Contact us for a FREE valuation!

Our team is ready to help you sell your home for the highest possible price ASAP

© 2024 My Florida Regional MLS DBA Stellar MLS. All Rights Reserved.
Bought with PREMIER SOTHEBYS INTL REALTY






