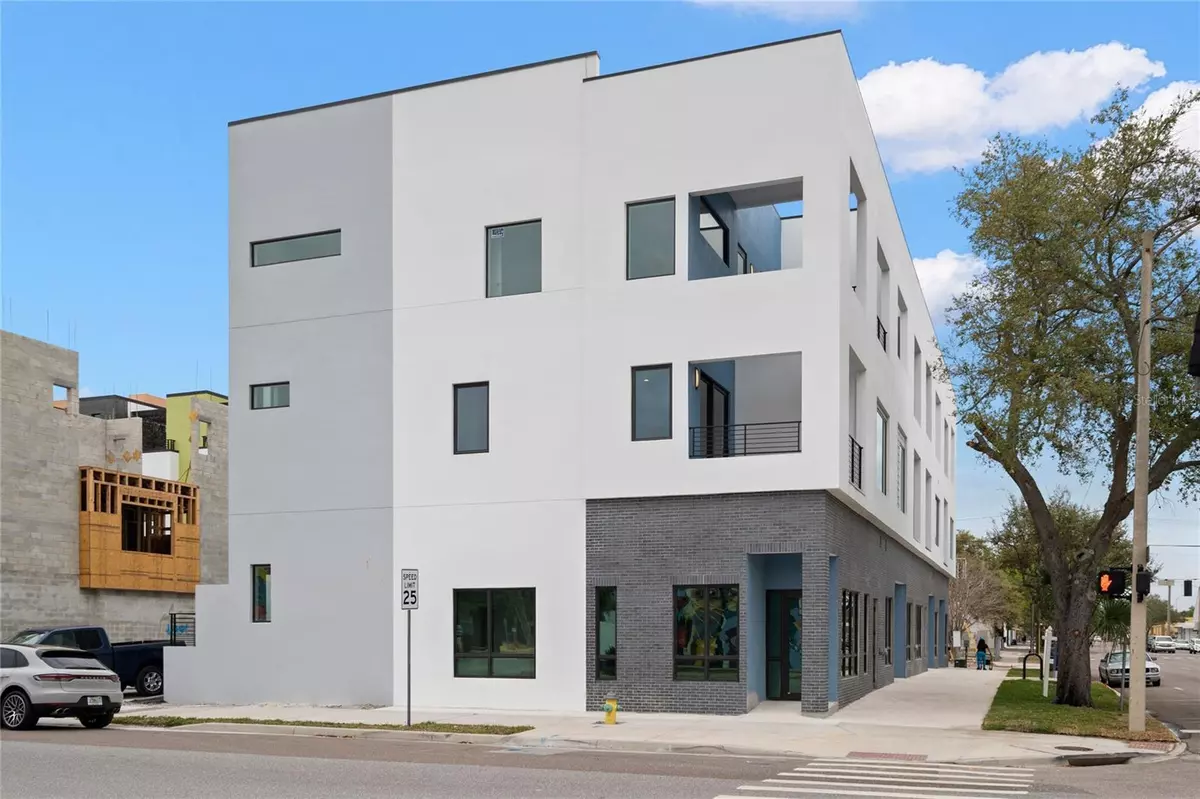$1,372,500
$1,449,900
5.3%For more information regarding the value of a property, please contact us for a free consultation.
124 & 126 9TH ST N St Petersburg, FL 33705
3 Beds
5 Baths
3,268 SqFt
Key Details
Sold Price $1,372,500
Property Type Townhouse
Sub Type Townhouse
Listing Status Sold
Purchase Type For Sale
Square Footage 3,268 sqft
Price per Sqft $419
Subdivision District On 9Th
MLS Listing ID U8155249
Sold Date 04/22/22
Bedrooms 3
Full Baths 4
Half Baths 1
Construction Status No Contingency
HOA Fees $473/mo
HOA Y/N Yes
Originating Board Stellar MLS
Year Built 2021
Annual Tax Amount $4,500
Lot Size 4,356 Sqft
Acres 0.1
Lot Dimensions 40x110
Property Description
Under Construction. The last available BRAND NEW live/work space at the District on 9th. 1st floor appx 800 square feet of commercial space w/full bathroom. 2nd and 3rd floor feature amazing downtown St Pete living. In the residential you have 3 bedrooms, each with their own private bathroom and an additional half bath for guest. 3 large balconies, 1 off of your master suite, 1 off of the living area and the final 1 off of your 3rd floor. Quartz countertops, soft-close cabinetry, wood-look tile and luxury vinyl flooring, custom tile work & Bosch stainless steel appliances. An amazing and rare live/work concept. Set-up your showing today!
Location
State FL
County Pinellas
Community District On 9Th
Direction N
Rooms
Other Rooms Bonus Room, Den/Library/Office, Great Room
Interior
Interior Features High Ceilings, Living Room/Dining Room Combo, PrimaryBedroom Upstairs, Open Floorplan, Solid Surface Counters, Thermostat, Walk-In Closet(s)
Heating Central
Cooling Central Air
Flooring Carpet, Tile
Fireplace false
Appliance Dishwasher, Freezer, Microwave, Range, Range Hood, Refrigerator
Laundry Inside, Laundry Room
Exterior
Exterior Feature Balcony, Lighting, Sidewalk
Parking Features Garage Door Opener, Garage Faces Rear, Ground Level
Garage Spaces 2.0
Community Features Deed Restrictions, Sidewalks
Utilities Available Electricity Connected, Sewer Connected
View City, Water
Roof Type Membrane,Other
Attached Garage true
Garage true
Private Pool No
Building
Entry Level Three Or More
Foundation Slab
Lot Size Range 0 to less than 1/4
Builder Name Emory Contructors
Sewer Public Sewer
Water Public
Structure Type Block,Wood Frame
New Construction true
Construction Status No Contingency
Others
Pets Allowed Yes
HOA Fee Include Maintenance Structure,Sewer,Trash,Water
Senior Community No
Ownership Fee Simple
Monthly Total Fees $473
Acceptable Financing Cash, Conventional
Membership Fee Required Required
Listing Terms Cash, Conventional
Special Listing Condition None
Read Less
Want to know what your home might be worth? Contact us for a FREE valuation!

Our team is ready to help you sell your home for the highest possible price ASAP

© 2025 My Florida Regional MLS DBA Stellar MLS. All Rights Reserved.
Bought with QUICKSILVER REAL ESTATE GROUP

