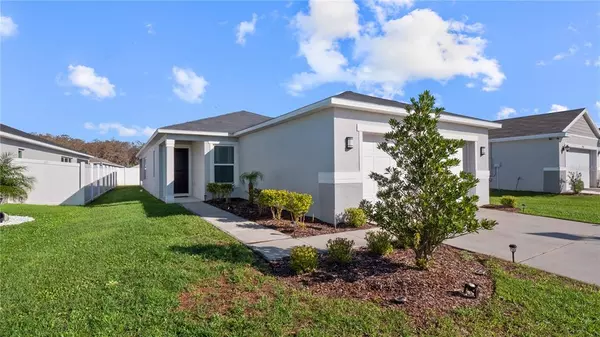$380,000
$370,000
2.7%For more information regarding the value of a property, please contact us for a free consultation.
4752 GLENCREST LOOP Saint Cloud, FL 34772
4 Beds
2 Baths
1,656 SqFt
Key Details
Sold Price $380,000
Property Type Single Family Home
Sub Type Single Family Residence
Listing Status Sold
Purchase Type For Sale
Square Footage 1,656 sqft
Price per Sqft $229
Subdivision Gramercy Farms Ph 8
MLS Listing ID S5064296
Sold Date 04/21/22
Bedrooms 4
Full Baths 2
Construction Status No Contingency
HOA Fees $7/ann
HOA Y/N Yes
Year Built 2019
Annual Tax Amount $4,381
Lot Size 5,227 Sqft
Acres 0.12
Property Description
This home is ready for you to move in and begin living care free! Built in 2019, it has been well maintained and offers 4 bedrooms, 2 baths, 2 car garage of block construction for peace of mind. Upon entering you will notice the high ceilings and tiles throughout leading you to the living, dining and kitchen room areas which come together under the open concept. The kitchen is equipped with Whirlpool stainless steel appliances and a generous sized pantry. Next to the pantry is the entry door for the climate controlled laundry room with washer and dryer included. The living room offers surround sound speakers built in the ceilings for your entertainment pleasure and great for hosting purposes. The dining area has plenty of windows to let that Florida sunshine in and has sliding glass doors that lead out back to the screened in and covered patio overlooking the backyard. Between the dining and living room is the main bedroom that can easily accommodate a King size bed and furniture and has a very large walk-in closet. The main bathroom has dual vanity sinks, a shower/bath with tile floors and additional closet space. The 3 other bedrooms are all a great size and can easily accommodate any needs as well as the second bathroom. The community offers 2 playgrounds that have a pavilion with picnic tables, a full basketball court, and a dog park. The Florida Turnpike is located about 10 minutes away for your commuting needs and there are many restaurants, shops and groceries located nearby also. Come see for yourself this magnificent home and make it yours.
Location
State FL
County Osceola
Community Gramercy Farms Ph 8
Zoning R-1A
Interior
Interior Features Built-in Features, Ceiling Fans(s), High Ceilings
Heating Central
Cooling Central Air
Flooring Carpet, Tile
Fireplace false
Appliance Dishwasher, Disposal, Dryer, Range, Refrigerator, Washer
Exterior
Exterior Feature Sliding Doors
Garage Spaces 2.0
Community Features Park, Playground, Sidewalks
Utilities Available Public
Amenities Available Basketball Court, Park, Playground
Roof Type Shingle
Attached Garage true
Garage true
Private Pool No
Building
Story 1
Entry Level One
Foundation Slab
Lot Size Range 0 to less than 1/4
Sewer Public Sewer
Water Public
Structure Type Block
New Construction false
Construction Status No Contingency
Others
Pets Allowed Yes
Senior Community No
Ownership Fee Simple
Monthly Total Fees $7
Acceptable Financing Cash, Conventional, FHA, VA Loan
Membership Fee Required Required
Listing Terms Cash, Conventional, FHA, VA Loan
Special Listing Condition None
Read Less
Want to know what your home might be worth? Contact us for a FREE valuation!

Our team is ready to help you sell your home for the highest possible price ASAP

© 2025 My Florida Regional MLS DBA Stellar MLS. All Rights Reserved.
Bought with GLOBECORE





