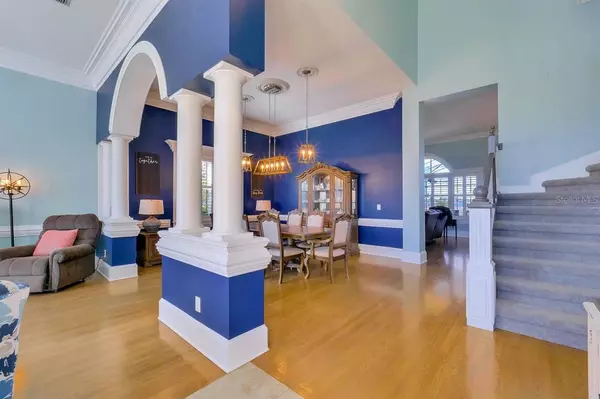$805,000
$819,000
1.7%For more information regarding the value of a property, please contact us for a free consultation.
1641 EDGEWATER DR Mount Dora, FL 32757
4 Beds
3 Baths
3,813 SqFt
Key Details
Sold Price $805,000
Property Type Single Family Home
Sub Type Single Family Residence
Listing Status Sold
Purchase Type For Sale
Square Footage 3,813 sqft
Price per Sqft $211
Subdivision Mount Dora Country Club Mount Dora Unit 02
MLS Listing ID O6000412
Sold Date 04/15/22
Bedrooms 4
Full Baths 2
Half Baths 1
Construction Status Financing,Inspections
HOA Fees $75/qua
HOA Y/N Yes
Year Built 1993
Annual Tax Amount $8,129
Lot Size 0.410 Acres
Acres 0.41
Lot Dimensions 59x286x174x93
Property Description
NEW PRICE!! Elegant two-story, four bedroom, two and one-half bath pool home with lake views in Mount Dora Country Club.
Nestled in a beautiful golfing community offering a clubhouse, swimming pool and tennis and offers 24 Hour Security. Located on a tranquil street graced with mature landscaping and finely crafted homes with beautiful views of Lake Leven. This charming 3,813 square foot custom built exudes a classic elegance of craftsmanship and attention to detail throughout home, lanai and pool areas. There are soaring two-story ceilings in the foyer, 12’ ceilings throughout includes crown moldings, 9” base, arch openings, built-in furniture, columns, plantation shutters, wood floors and a wood burning fireplace. Breathtaking lake views throughout home and a gourmet wood kitchen with granite countertops and two islands. This home is perfect for entertaining. The first floor has an entry foyer, half bath, formal dining and living room with an open family room, kitchen area, breakfast nook, laundry room and large primary suite with French doors to the pool. The second floor provides three bedrooms, a second bath, bonus room with a loft and office with a lake view. This home includes new AC system and split AC in the garage, new carpet, new interior paint, new finish on wood flooring throughout. The new pool has multilevel decks and pavers with a screen enclosure that provides great outdoor living and lake views with stunning sunsets. Home is conveniently located to Historic downtown Mt Dora, Festivals, Grocery Stores, Heath Care Facility, Restaurants, Shopping & much more. Call today for a private showing!
Location
State FL
County Lake
Community Mount Dora Country Club Mount Dora Unit 02
Zoning PUD
Rooms
Other Rooms Attic, Bonus Room, Breakfast Room Separate, Den/Library/Office, Family Room, Formal Dining Room Separate, Formal Living Room Separate, Inside Utility, Loft
Interior
Interior Features Cathedral Ceiling(s), Ceiling Fans(s), Eat-in Kitchen, High Ceilings, Master Bedroom Main Floor, Solid Wood Cabinets, Split Bedroom, Stone Counters, Tray Ceiling(s), Vaulted Ceiling(s), Walk-In Closet(s)
Heating Electric
Cooling Central Air, Mini-Split Unit(s)
Flooring Carpet, Ceramic Tile, Wood
Fireplaces Type Family Room, Wood Burning
Furnishings Furnished
Fireplace true
Appliance Built-In Oven, Convection Oven, Cooktop, Dishwasher, Disposal, Electric Water Heater, Microwave, Refrigerator
Laundry Inside, Laundry Room
Exterior
Exterior Feature Fence, French Doors, Irrigation System, Rain Gutters, Storage
Garage Garage Door Opener, Split Garage
Garage Spaces 2.0
Fence Wood
Pool Child Safety Fence, Gunite, Lighting, Salt Water, Screen Enclosure
Community Features Deed Restrictions, Golf Carts OK, Golf, Sidewalks
Utilities Available Cable Available, Cable Connected, Electricity Connected, Phone Available, Sewer Connected, Street Lights, Water Connected
Waterfront false
View Y/N 1
View Water
Roof Type Shingle
Parking Type Garage Door Opener, Split Garage
Attached Garage true
Garage true
Private Pool Yes
Building
Lot Description Near Golf Course, Sidewalk, Paved
Entry Level Two
Foundation Slab
Lot Size Range 1/4 to less than 1/2
Sewer Public Sewer
Water Public
Architectural Style Traditional
Structure Type Stucco, Wood Frame
New Construction false
Construction Status Financing,Inspections
Others
Pets Allowed Yes
Senior Community No
Ownership Fee Simple
Monthly Total Fees $75
Acceptable Financing Cash, Conventional
Membership Fee Required Required
Listing Terms Cash, Conventional
Special Listing Condition None
Read Less
Want to know what your home might be worth? Contact us for a FREE valuation!

Our team is ready to help you sell your home for the highest possible price ASAP

© 2024 My Florida Regional MLS DBA Stellar MLS. All Rights Reserved.
Bought with STELLAR NON-MEMBER OFFICE






