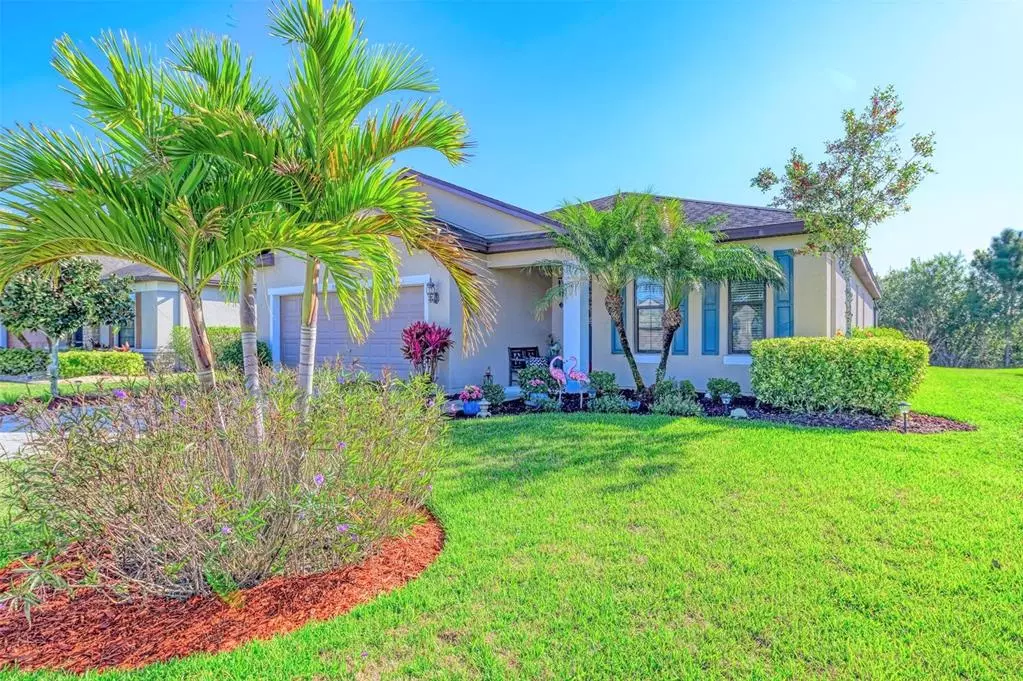$505,000
$475,000
6.3%For more information regarding the value of a property, please contact us for a free consultation.
5552 107TH TER E Parrish, FL 34219
3 Beds
2 Baths
1,964 SqFt
Key Details
Sold Price $505,000
Property Type Single Family Home
Sub Type Single Family Residence
Listing Status Sold
Purchase Type For Sale
Square Footage 1,964 sqft
Price per Sqft $257
Subdivision Harrison Ranch Ph Ii-B
MLS Listing ID A4526771
Sold Date 04/14/22
Bedrooms 3
Full Baths 2
Construction Status Appraisal,Financing,Inspections
HOA Fees $9/ann
HOA Y/N Yes
Year Built 2012
Annual Tax Amount $4,258
Lot Size 7,405 Sqft
Acres 0.17
Property Description
Welcome home to this gorgeous 3/2 with large den. This is an open floorplan with the den at the front of the home which could be used as a 4th bedroom. The kitchen and great room overlook the new 30x30 screened lanai with "no-see-um" screen and a partial insulated ceiling and beautiful paver floor with a view of wildlife preserve. Owner recently had new laminate floor installed in den and hallway and new quartz countertops in kitchen. New lighting fixtures and ceiling fans. The community offers reclaimed water, 24-hour gym, heated junior Olympic pool, tennis courts, playgrounds, ball fields, and 5.5 miles of beautiful hiking trails. Tampa, St. Pete and Sarasota are all within 45 minutes, making this a perfect central location. MULTIPLE OFFERS- highest and best by 3/7 at 10am
Location
State FL
County Manatee
Community Harrison Ranch Ph Ii-B
Zoning PDMU/N
Direction E
Rooms
Other Rooms Den/Library/Office
Interior
Interior Features Ceiling Fans(s), Stone Counters, Thermostat, Walk-In Closet(s)
Heating Central
Cooling Central Air
Flooring Carpet, Laminate, Tile
Fireplace false
Appliance Dishwasher, Disposal, Dryer, Electric Water Heater, Microwave, Range, Refrigerator, Washer
Laundry Inside, Laundry Room
Exterior
Exterior Feature Hurricane Shutters, Irrigation System, Sidewalk, Sliding Doors
Parking Features Driveway, Garage Door Opener
Garage Spaces 2.0
Community Features Deed Restrictions, Fitness Center, Playground, Pool, Sidewalks, Tennis Courts
Utilities Available Electricity Connected, Sewer Connected, Water Connected
Amenities Available Clubhouse, Fitness Center, Playground, Pool, Recreation Facilities, Tennis Court(s)
View Trees/Woods
Roof Type Shingle
Porch Covered, Screened
Attached Garage true
Garage true
Private Pool No
Building
Lot Description In County, Sidewalk, Paved, Unincorporated
Story 1
Entry Level One
Foundation Slab
Lot Size Range 0 to less than 1/4
Sewer Public Sewer
Water Public
Structure Type Block
New Construction false
Construction Status Appraisal,Financing,Inspections
Schools
Elementary Schools Barbara A. Harvey Elementary
Middle Schools Buffalo Creek Middle
High Schools Parrish Community High
Others
Pets Allowed Yes
HOA Fee Include Pool, Recreational Facilities
Senior Community No
Ownership Fee Simple
Monthly Total Fees $9
Acceptable Financing Cash, Conventional
Membership Fee Required Required
Listing Terms Cash, Conventional
Special Listing Condition None
Read Less
Want to know what your home might be worth? Contact us for a FREE valuation!

Our team is ready to help you sell your home for the highest possible price ASAP

© 2024 My Florida Regional MLS DBA Stellar MLS. All Rights Reserved.
Bought with COMPASS FLORIDA, LLC





