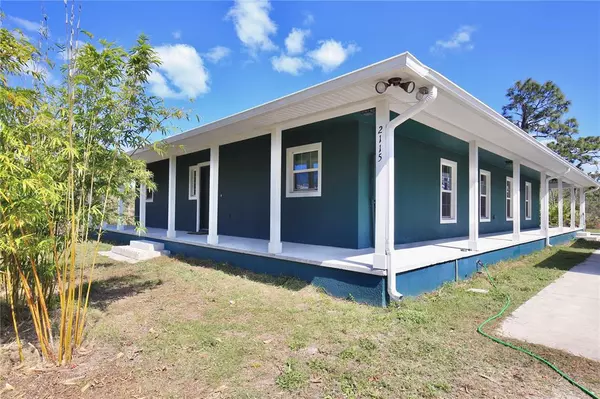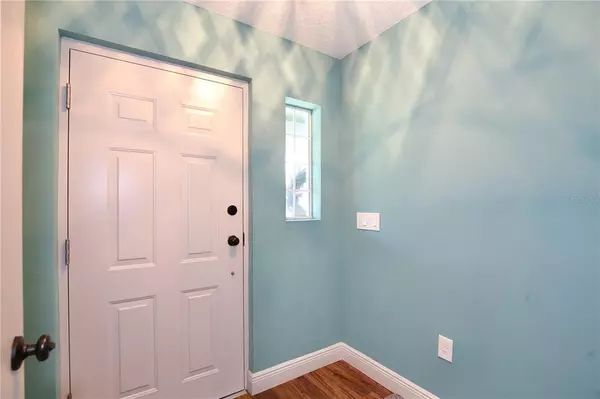$555,000
$565,000
1.8%For more information regarding the value of a property, please contact us for a free consultation.
2115 MUSTANG CT Saint Cloud, FL 34771
5 Beds
2 Baths
2,214 SqFt
Key Details
Sold Price $555,000
Property Type Single Family Home
Sub Type Single Family Residence
Listing Status Sold
Purchase Type For Sale
Square Footage 2,214 sqft
Price per Sqft $250
Subdivision Bay Lake Ranch Unit 03
MLS Listing ID S5063286
Sold Date 04/12/22
Bedrooms 5
Full Baths 2
Construction Status Financing,Inspections
HOA Y/N No
Year Built 2017
Annual Tax Amount $4,836
Lot Size 4.010 Acres
Acres 4.01
Lot Dimensions 165x1400
Property Description
BEAUTIFUL CUSTOM HOME on 4 Acres in Bay Lake Ranch. No HOA, Built in 2017. Tucked away behind natural foliage, this 5 Bedroom 2 Bath home is sure to check all the boxes. Enjoy morning coffee while relaxing on your wraparound porch. Enter into the private foyer. Open concept living room with engineered hardwood floors, vaulted ceilings and upgraded light fixtures. Kitchen complete with 2 refrigerators, 2 dishwashers, breakfast bar, 42' cabinets, granite countertops, closet pantry, recessed and pendant lighting. French doors leading to HUGE 22x13 Bonus Room and could be used for office, den, gym, or playroom. Down the hall you'll find all the bedrooms and hall bath. Master bedroom has tray ceiling, 2 closets and large master bath. Both baths have dual sinks, tile floor and walls, wood cabinets, granite tops, and tub/shower combo. Looking to add a workshop? There's plenty of room to build a custom garage. 16x12 Storage Shed has concrete floor and is built to last. 2nd storage shed is 8x10. Ample space to park your RV, Boat, ATV, or recreational vehicles. Natural walking trails throughout the property. Bring your furry friends. 2 chicken runs and 3 coops included. Its common to see deer, wild turkey, sandhill cranes, tortoise, and birds. Fruit Trees throughout the property. Convenient location. Lake Lizzie Conservation Area close by. 18 Miles to lake Nona, 27 miles to OIA, 35 Miles to Melbourne. Community Activities include Halloween Hayride and Holiday Tour of Lights. Harmony School Zone. If your ready to be away from the hustle and bustle of the city, and enjoy the sounds of country living, Call today for your private showing!
Location
State FL
County Osceola
Community Bay Lake Ranch Unit 03
Zoning OA1A
Rooms
Other Rooms Bonus Room, Family Room, Inside Utility
Interior
Interior Features Ceiling Fans(s), Living Room/Dining Room Combo, Open Floorplan, Vaulted Ceiling(s)
Heating Central
Cooling Central Air
Flooring Carpet, Hardwood, Tile
Fireplace false
Appliance Dishwasher, Range, Refrigerator
Laundry Inside, Laundry Room
Exterior
Exterior Feature Other
Utilities Available Cable Available, Electricity Connected
View Trees/Woods
Roof Type Shingle
Porch Covered, Wrap Around
Garage false
Private Pool No
Building
Lot Description In County, Oversized Lot, Paved, Zoned for Horses
Story 1
Entry Level One
Foundation Slab
Lot Size Range 2 to less than 5
Sewer Septic Tank
Water Well
Architectural Style Ranch
Structure Type Block, Stucco
New Construction false
Construction Status Financing,Inspections
Schools
Elementary Schools Harmony Community School (K-8)
Middle Schools Harmony Middle
High Schools Harmony High
Others
Pets Allowed Yes
Senior Community No
Pet Size Extra Large (101+ Lbs.)
Ownership Fee Simple
Acceptable Financing Cash, Conventional
Listing Terms Cash, Conventional
Num of Pet 10+
Special Listing Condition None
Read Less
Want to know what your home might be worth? Contact us for a FREE valuation!

Our team is ready to help you sell your home for the highest possible price ASAP

© 2025 My Florida Regional MLS DBA Stellar MLS. All Rights Reserved.
Bought with KELLER WILLIAMS ADVANTAGE III





