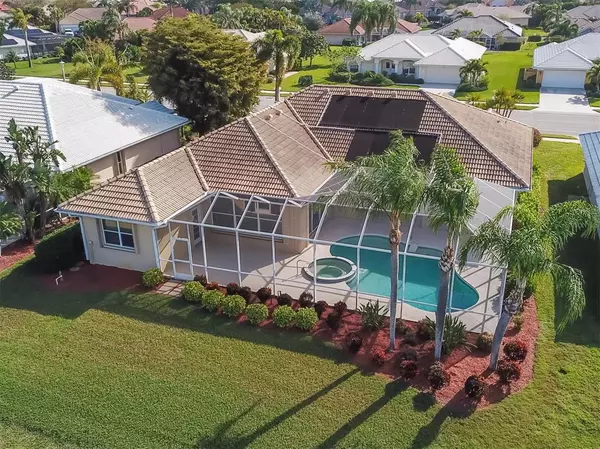$740,000
$699,900
5.7%For more information regarding the value of a property, please contact us for a free consultation.
534 LAKE OF THE WOODS DR Venice, FL 34293
3 Beds
3 Baths
2,678 SqFt
Key Details
Sold Price $740,000
Property Type Single Family Home
Sub Type Single Family Residence
Listing Status Sold
Purchase Type For Sale
Square Footage 2,678 sqft
Price per Sqft $276
Subdivision The Lakes Of Jacaranda
MLS Listing ID N6119931
Sold Date 04/12/22
Bedrooms 3
Full Baths 3
Construction Status No Contingency
HOA Fees $53/ann
HOA Y/N Yes
Originating Board Stellar MLS
Year Built 1998
Annual Tax Amount $3,860
Lot Size 9,583 Sqft
Acres 0.22
Property Description
Imagine sitting on your lanai, watching the sunset, with a sweeping water view down the natural Lake Meredith. Rarely available, this lake front pool/spa home has 3 bedrooms plus a den, 3 full bathrooms, and a 2-car garage. The open plan features high ceilings, aquarium glass dining nook and a breakfast bar. One of the guest rooms can be used as a mother-in-law ensuite with its own private bathroom and to the pool area. Inground propane tank heats the spa. Pool is heated with solar and an electric heater. Lots of closet space in all of the rooms with upgraded lights and shelves. His and Hers walk-in closets in the master bedroom. Bedroom is 20' wide with plenty of room for a king-sized bed and additional sitting area with sliders to the pool area. Portable generator connects directly to the electrical panel with interlock safety device to power basic home functions. Home has been replumbed. Water heater and washer/dryer are new. Trane air conditioning system is professionally serviced twice a year. Accordion hurricane shutters thru out the home, too. Some furnishings are negotiable. No CDD. Low annual association fee. Heated community pool, tennis and pickleball courts, and walking/biking trails. Lakes of Jacaranda is conveniently located near restaurants, stores, and some of the most pristine beaches and boating water on the Florida Gulf.
Location
State FL
County Sarasota
Community The Lakes Of Jacaranda
Zoning RSF1
Rooms
Other Rooms Den/Library/Office, Family Room, Formal Living Room Separate, Inside Utility, Interior In-Law Suite
Interior
Interior Features Cathedral Ceiling(s), Ceiling Fans(s), Crown Molding, High Ceilings, Master Bedroom Main Floor, Open Floorplan, Split Bedroom, Stone Counters, Tray Ceiling(s), Walk-In Closet(s), Window Treatments
Heating Central, Electric
Cooling Central Air
Flooring Carpet, Ceramic Tile
Furnishings Negotiable
Fireplace false
Appliance Dishwasher, Disposal, Dryer, Electric Water Heater, Microwave, Range, Refrigerator
Laundry Inside, Laundry Room
Exterior
Exterior Feature Hurricane Shutters, Irrigation System, Lighting, Shade Shutter(s), Sidewalk, Sliding Doors
Parking Features Garage Door Opener
Garage Spaces 2.0
Pool Heated, In Ground, Screen Enclosure, Solar Heat
Community Features Deed Restrictions, Pool, Sidewalks, Tennis Courts
Utilities Available Cable Connected, Electricity Connected, Propane, Sewer Connected, Water Connected
Amenities Available Clubhouse, Pool, Tennis Court(s)
Waterfront Description Lake, Pond
View Y/N 1
Water Access 1
Water Access Desc Lake,Pond
View Pool, Water
Roof Type Tile
Attached Garage true
Garage true
Private Pool Yes
Building
Lot Description Paved
Story 1
Entry Level One
Foundation Slab
Lot Size Range 0 to less than 1/4
Builder Name J&J construction
Sewer Public Sewer
Water Public
Structure Type Block, Stucco
New Construction false
Construction Status No Contingency
Schools
Elementary Schools Taylor Ranch Elementary
Middle Schools Venice Area Middle
High Schools Venice Senior High
Others
Pets Allowed Yes
HOA Fee Include Common Area Taxes, Pool, Pool
Senior Community No
Pet Size Extra Large (101+ Lbs.)
Ownership Fee Simple
Monthly Total Fees $53
Acceptable Financing Cash, Conventional
Membership Fee Required Required
Listing Terms Cash, Conventional
Num of Pet 10+
Special Listing Condition None
Read Less
Want to know what your home might be worth? Contact us for a FREE valuation!

Our team is ready to help you sell your home for the highest possible price ASAP

© 2025 My Florida Regional MLS DBA Stellar MLS. All Rights Reserved.
Bought with MEDWAY REALTY





