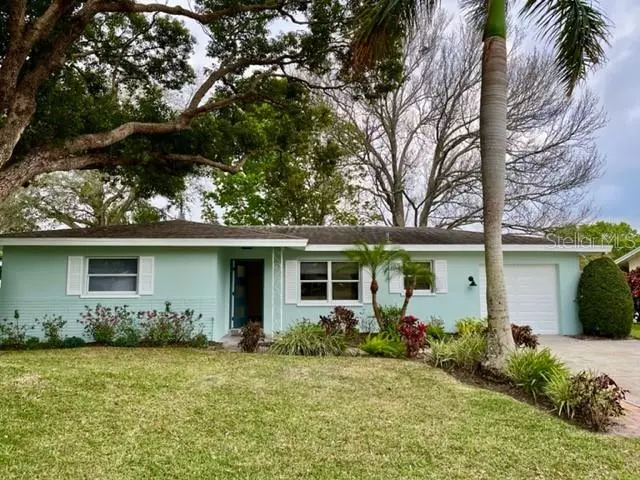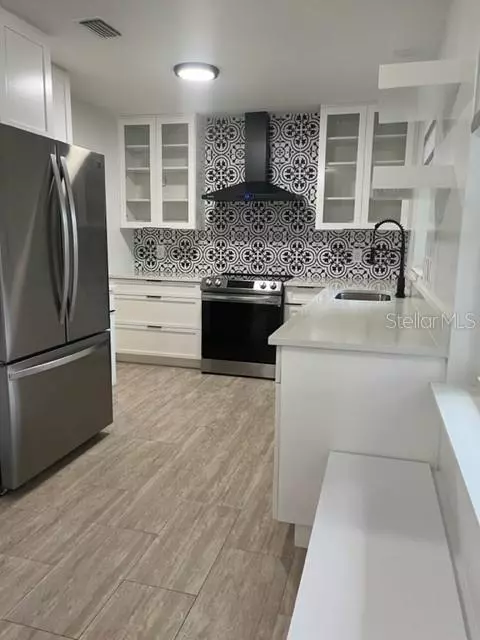$490,000
$459,000
6.8%For more information regarding the value of a property, please contact us for a free consultation.
1431 CROYDON DR Clearwater, FL 33756
3 Beds
2 Baths
1,652 SqFt
Key Details
Sold Price $490,000
Property Type Single Family Home
Sub Type Single Family Residence
Listing Status Sold
Purchase Type For Sale
Square Footage 1,652 sqft
Price per Sqft $296
Subdivision Chesterfield Heights 2Nd Add
MLS Listing ID T3358397
Sold Date 04/06/22
Bedrooms 3
Full Baths 2
Construction Status Inspections
HOA Y/N No
Year Built 1958
Annual Tax Amount $979
Lot Size 7,840 Sqft
Acres 0.18
Lot Dimensions 70x110
Property Description
Beautifully renovated 3 bedrooms 2 baths home that is centrally located to Clearwater, Gulf Beaches, St Petersburg's vibrant downtown and Tampa International Airport. This lovely home features a brand new kitchen with custom cabinetry, solid stone counters, and new high end stainless steel appliances, designer back splash and custom made remote controlled motorized roller shades. Left wing of the home opens up to 2 guest bedrooms with new laminate flooring, all new paint throughout and custom shades. Guest bath has a free standing tub, designer tile, stylish vanity, modern faucet and lighting. Home has been recently updated with air conditioning unit with purification system (2015), well pump (2015) and water heater (2013). Wood burning fireplace framed in white brick is a centerpiece of this inviting and light living room with sliding glass doors opening up to the pavered back patio surrounded in a lush landscaping. Master bedroom has an en-suite bathroom that has been recently updated. Fully fenced in spacious backyard and one car garage.
Location
State FL
County Pinellas
Community Chesterfield Heights 2Nd Add
Rooms
Other Rooms Great Room
Interior
Interior Features Ceiling Fans(s), Eat-in Kitchen, Solid Wood Cabinets, Stone Counters, Window Treatments
Heating Central, Electric
Cooling Central Air
Flooring Ceramic Tile, Laminate
Furnishings Unfurnished
Fireplace true
Appliance Dishwasher, Range, Range Hood, Refrigerator
Laundry In Garage
Exterior
Exterior Feature Fence
Parking Features Driveway
Garage Spaces 1.0
Fence Vinyl
Utilities Available Cable Available, Electricity Available, Electricity Connected, Water Available, Water Connected
Roof Type Shingle
Porch Patio
Attached Garage true
Garage true
Private Pool No
Building
Story 1
Entry Level One
Foundation Slab
Lot Size Range 0 to less than 1/4
Sewer Public Sewer
Water None
Architectural Style Florida
Structure Type Block
New Construction false
Construction Status Inspections
Others
Senior Community No
Ownership Fee Simple
Acceptable Financing Cash, Conventional, FHA
Listing Terms Cash, Conventional, FHA
Special Listing Condition None
Read Less
Want to know what your home might be worth? Contact us for a FREE valuation!

Our team is ready to help you sell your home for the highest possible price ASAP

© 2025 My Florida Regional MLS DBA Stellar MLS. All Rights Reserved.
Bought with EXP REALTY LLC





