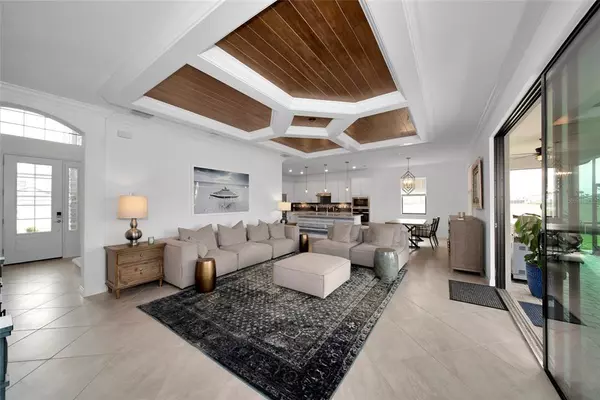$975,000
$950,000
2.6%For more information regarding the value of a property, please contact us for a free consultation.
16304 TRADEWIND TER Lakewood Ranch, FL 34211
5 Beds
3 Baths
3,520 SqFt
Key Details
Sold Price $975,000
Property Type Single Family Home
Sub Type Single Family Residence
Listing Status Sold
Purchase Type For Sale
Square Footage 3,520 sqft
Price per Sqft $276
Subdivision Lorraine Lakes Ph I
MLS Listing ID A4525307
Sold Date 03/30/22
Bedrooms 5
Full Baths 3
Construction Status Financing,Inspections
HOA Fees $222/qua
HOA Y/N Yes
Year Built 2020
Annual Tax Amount $9,578
Lot Size 0.280 Acres
Acres 0.28
Property Description
The National floor plan is a stunning configuration of 3,520 square feet of living space. This home features 5 spacious bedrooms - enough for everyone to claim their own private retreat - and 3 baths provide plenty of privacy and pampering time. Designer upgrades are found all throughout this home - these are not your regular builder grade finishes. The colossal kitchen with a charming breakfast nook is sure to be a gathering spot night and day. The family room is always the perfect spot for indoor playtime. The bonus room upstairs (5th bedroom) beckons for a library or media room, meanwhile the split 3-car garage provides plenty of storage for cars and more! Nestled within the acclaimed neighborhood of Lakewood Ranch, Lorraine Lakes is a serene and stunning community, rich with amenities. The community is designed around many sparkling lakes, offering sweeping water and preserve views. Living within Lakewood Ranch means the finest conveniences are close at hand, while the best beaches, nightlife, culture, and recreation await in the surrounding Sarasota/Manatee area. Lorraine Lakes provides residents with access to private, resort-style amenities that enhance the Southwest Florida lifestyle, featuring an expansive clubhouse that includes fitness and aerobics facilities, social rooms, coffee bar, indoor basketball, lockers, sauna and an arcade. Outside, residents can relax beside a luxurious pool and spa and order a drink from the poolside café. Tennis courts, basketball and pickleball courts present opportunities for friendly games, while the event and sports lawn promise entertainment and a place to gather with neighbors. No matter your pleasure, there is no place like this place!
Location
State FL
County Manatee
Community Lorraine Lakes Ph I
Zoning RE1
Interior
Interior Features Ceiling Fans(s), Dormitorio Principal Arriba, Solid Surface Counters, Solid Wood Cabinets, Thermostat
Heating Central
Cooling Central Air
Flooring Carpet, Ceramic Tile, Laminate
Fireplace false
Appliance Built-In Oven, Cooktop, Dishwasher, Disposal, Dryer, Microwave, Range, Refrigerator, Washer
Exterior
Exterior Feature Hurricane Shutters, Irrigation System, Sliding Doors
Garage Spaces 3.0
Pool Child Safety Fence, Heated, In Ground
Community Features Deed Restrictions, Fitness Center, Gated, Golf Carts OK
Utilities Available Cable Connected, Electricity Connected, Sewer Connected, Underground Utilities, Water Connected
Amenities Available Fitness Center, Gated, Pool, Tennis Court(s)
View Garden, Trees/Woods, Water
Roof Type Tile
Attached Garage true
Garage true
Private Pool Yes
Building
Entry Level Two
Foundation Slab
Lot Size Range 1/4 to less than 1/2
Builder Name Lennar
Sewer Public Sewer
Water Public
Structure Type Block, Stucco
New Construction false
Construction Status Financing,Inspections
Schools
Elementary Schools Gullett Elementary
Middle Schools Nolan Middle
High Schools Lakewood Ranch High
Others
Pets Allowed Yes
HOA Fee Include Common Area Taxes, Pool, Escrow Reserves Fund
Senior Community No
Pet Size Extra Large (101+ Lbs.)
Ownership Fee Simple
Monthly Total Fees $222
Acceptable Financing Cash, Conventional, VA Loan
Membership Fee Required Required
Listing Terms Cash, Conventional, VA Loan
Num of Pet 3
Special Listing Condition None
Read Less
Want to know what your home might be worth? Contact us for a FREE valuation!

Our team is ready to help you sell your home for the highest possible price ASAP

© 2025 My Florida Regional MLS DBA Stellar MLS. All Rights Reserved.
Bought with FINE PROPERTIES





