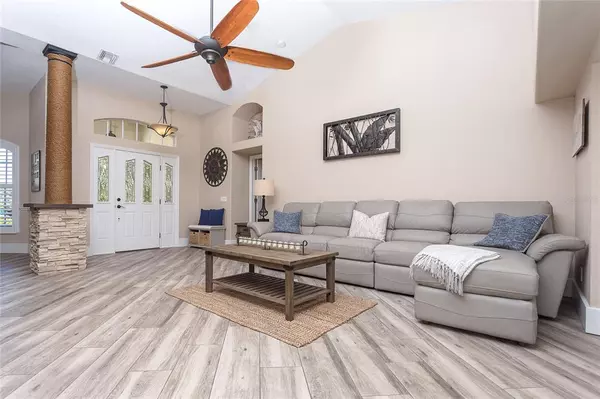$700,000
$700,000
For more information regarding the value of a property, please contact us for a free consultation.
101 BERYL DR Rotonda West, FL 33947
3 Beds
2 Baths
2,200 SqFt
Key Details
Sold Price $700,000
Property Type Single Family Home
Sub Type Single Family Residence
Listing Status Sold
Purchase Type For Sale
Square Footage 2,200 sqft
Price per Sqft $318
Subdivision Rotonda Heights
MLS Listing ID D6123163
Sold Date 03/28/22
Bedrooms 3
Full Baths 2
Construction Status Inspections
HOA Fees $19/ann
HOA Y/N Yes
Originating Board Stellar MLS
Year Built 2006
Annual Tax Amount $3,590
Lot Size 0.590 Acres
Acres 0.59
Lot Dimensions 117x192x133x2
Property Description
GRAND, UNIQUELY CUSTOM and thoughtfully UPGRADED is this stunning home that is a premium example of resort living. Privately situated on a half-acre homesite at the end of a quiet cul-de-sac. Quality and comfort are elevated with high-end finishes and sophisticated luxuries to enhance your lifestyle. Boasting a magnificent design and layout for optimizing space to gather as well as find solitude, inside and out. Practically every detail has been improved in every room in this beautiful home. Stunning upon approach displaying stacked stone columns and coral capping with old Chicago brick detailing on the driveway/walkway and a Travertine inlay detail on the front porch. A sense of welcome is immediately felt when you enter the home. The impressive great room with it's custom Stacked Ledge Stone that leads you into the Kitchen which is bright and open with ease to the dining areas and screened lanai. The Aquarium Window gives a view of the entire paradise you are surrounded by. Pleasing any chef, the kitchen features upgraded granite countertops and new Kenmore Elite stainless appliances including a convection oven with warming unit, microwave, refrigerator, and dishwasher. Meeting your needs for working from home, the office is beautifully appointed and showcases leathered granite. The spacious screened lanai offers the indoor-outdoor experience of your dreams where you can rejuvenate in the self-cleaning, heated saltwater pool featuring multi-color LED lighting and shell stone and Travertine pool deck. Enjoy nights beneath the stars by the firepit on the paver patio as your four-legged family members roam the yard, safely securely with a wireless dog fence. Each member of the family has a private domain to claim with two generous guest bedrooms and a romantic master suite. The guest bath and master en-suite both display Cypress ceilings with trim and detailing; the guest bath includes a Kohler shower system in the custom Virginia Ledge Stone walk-in shower with granite trim while the master features a Travertine walk-in shower, Kohler soaking tub, new Bidet and LED toilet. Adding to the list of exceptional inclusions that make this home stand out, there is plantation shutters throughout, closet organizers, a security system, two security safes, gutters, irrigation well, a spacious three-car garage with epoxy floors, built-in cabinetry and workbench, Clopay insulated and wind-rated garage doors, and more. This is the home you've been searching for to live the life of your dreams.
Location
State FL
County Charlotte
Community Rotonda Heights
Zoning RSF5
Rooms
Other Rooms Attic, Bonus Room, Den/Library/Office, Formal Dining Room Separate, Great Room
Interior
Interior Features Built-in Features, Ceiling Fans(s), Eat-in Kitchen, High Ceilings, Open Floorplan, Solid Wood Cabinets, Split Bedroom, Stone Counters, Thermostat, Tray Ceiling(s), Walk-In Closet(s), Window Treatments
Heating Central, Electric, Heat Pump
Cooling Central Air
Flooring Carpet, Tile, Tile, Travertine
Furnishings Negotiable
Fireplace false
Appliance Convection Oven, Dishwasher, Dryer, Electric Water Heater, Microwave, Range, Refrigerator, Washer
Laundry Inside, Laundry Room
Exterior
Exterior Feature French Doors, Irrigation System, Rain Gutters, Sliding Doors
Parking Features Driveway, Garage Door Opener, Golf Cart Parking, Oversized, Workshop in Garage
Garage Spaces 3.0
Fence Electric
Pool Chlorine Free, Gunite, Heated, In Ground, Lighting, Pool Alarm, Salt Water, Screen Enclosure
Community Features Deed Restrictions
Utilities Available Cable Available, Electricity Connected, Public, Sewer Connected, Sprinkler Well, Water Connected
Amenities Available Park
View Garden, Pool, Trees/Woods
Roof Type Shingle
Porch Covered, Deck, Enclosed, Front Porch, Patio, Screened, Side Porch
Attached Garage true
Garage true
Private Pool Yes
Building
Lot Description Cul-De-Sac, FloodZone, Oversized Lot, Street Dead-End, Paved
Story 1
Entry Level One
Foundation Slab, Stem Wall
Lot Size Range 1/2 to less than 1
Builder Name Porter Contracting
Sewer Public Sewer
Water Public
Structure Type Block, Stone, Stucco
New Construction false
Construction Status Inspections
Others
Pets Allowed Yes
Senior Community No
Ownership Fee Simple
Monthly Total Fees $19
Acceptable Financing Cash, Conventional
Membership Fee Required Required
Listing Terms Cash, Conventional
Special Listing Condition None
Read Less
Want to know what your home might be worth? Contact us for a FREE valuation!

Our team is ready to help you sell your home for the highest possible price ASAP

© 2025 My Florida Regional MLS DBA Stellar MLS. All Rights Reserved.
Bought with MICHAEL SAUNDERS & COMPANY





