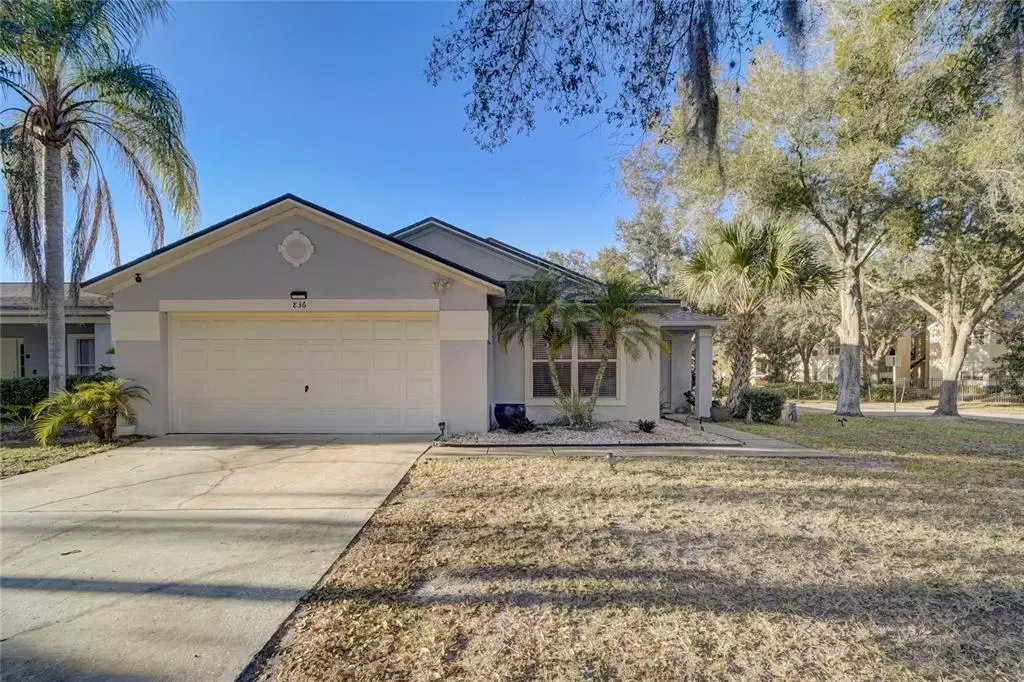$365,000
$349,900
4.3%For more information regarding the value of a property, please contact us for a free consultation.
836 WOODSONG WAY Clermont, FL 34714
4 Beds
2 Baths
1,937 SqFt
Key Details
Sold Price $365,000
Property Type Single Family Home
Sub Type Single Family Residence
Listing Status Sold
Purchase Type For Sale
Square Footage 1,937 sqft
Price per Sqft $188
Subdivision Woodridge Ph Ii Sub
MLS Listing ID O5997887
Sold Date 03/18/22
Bedrooms 4
Full Baths 2
Construction Status Financing
HOA Fees $18/ann
HOA Y/N Yes
Year Built 1996
Annual Tax Amount $3,418
Lot Size 6,098 Sqft
Acres 0.14
Property Description
Corner Lot! Pool Home!! New Roof Nov 2021!!! Welcome home to this Clermont 4 bed/2 bath triple split plan where everyone has their privacy and the gathering areas take center stage. All the common areas have large glossy floor tiles that reflect this home's natural light, and the eat-in kitchen displays dark stone countertops that shine just as bright. The pool is heated, chlorine, and screen enclosed, and a partial vinyl fence provides corner lot privacy while you relax the day away. Updates by the current seller include roof and pool pump, both 2021. This address is a half mile to convenient roadway Hwy 27 which offers plentiful retail and restaurants in either direction. Bonus: Being in the Four Corners area of Clermont means world famous attractions are close by! Enjoy all the little and big things life has to offer. Come see your new home!
Location
State FL
County Lake
Community Woodridge Ph Ii Sub
Zoning PUD
Rooms
Other Rooms Great Room, Inside Utility
Interior
Interior Features Ceiling Fans(s), Eat-in Kitchen, High Ceilings, Open Floorplan, Solid Surface Counters, Stone Counters, Thermostat, Walk-In Closet(s), Window Treatments
Heating Central, Electric, Heat Pump
Cooling Central Air
Flooring Carpet, Ceramic Tile
Fireplace false
Appliance Dishwasher, Disposal, Electric Water Heater, Microwave, Range, Refrigerator
Laundry Inside, Laundry Room
Exterior
Exterior Feature Lighting, Sidewalk, Sliding Doors
Parking Features Curb Parking, Driveway, Garage Door Opener, Guest, On Street, Open, Parking Pad
Garage Spaces 2.0
Fence Vinyl
Pool Gunite, Heated, In Ground, Lighting, Screen Enclosure
Utilities Available BB/HS Internet Available, Cable Available, Cable Connected, Electricity Available, Electricity Connected, Public, Sewer Available, Sewer Connected, Water Available, Water Connected
Roof Type Shingle
Attached Garage true
Garage true
Private Pool Yes
Building
Lot Description In County, Oversized Lot, Sidewalk, Paved
Story 1
Entry Level One
Foundation Slab
Lot Size Range 0 to less than 1/4
Sewer Public Sewer
Water Public
Architectural Style Contemporary
Structure Type Block, Stucco
New Construction false
Construction Status Financing
Others
Pets Allowed Yes
Senior Community No
Ownership Fee Simple
Monthly Total Fees $18
Acceptable Financing Cash, Conventional, FHA, VA Loan
Membership Fee Required Required
Listing Terms Cash, Conventional, FHA, VA Loan
Special Listing Condition None
Read Less
Want to know what your home might be worth? Contact us for a FREE valuation!

Our team is ready to help you sell your home for the highest possible price ASAP

© 2025 My Florida Regional MLS DBA Stellar MLS. All Rights Reserved.
Bought with REDFIN CORPORATION





