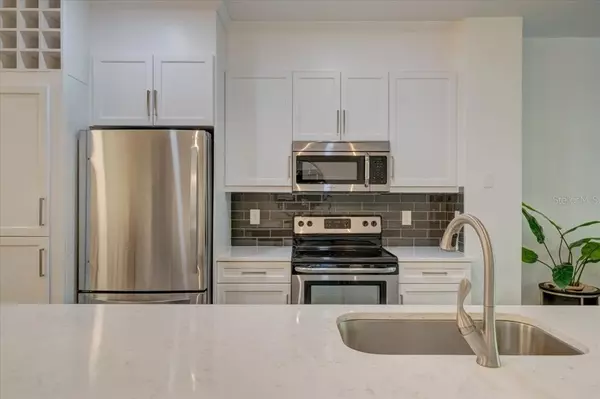$550,000
$515,000
6.8%For more information regarding the value of a property, please contact us for a free consultation.
813 NORMANDY TRACE RD #813 Tampa, FL 33602
2 Beds
2 Baths
1,183 SqFt
Key Details
Sold Price $550,000
Property Type Condo
Sub Type Condominium
Listing Status Sold
Purchase Type For Sale
Square Footage 1,183 sqft
Price per Sqft $464
Subdivision Island Walk A Condo
MLS Listing ID T3358582
Sold Date 03/17/22
Bedrooms 2
Full Baths 2
Condo Fees $574
Construction Status No Contingency
HOA Y/N No
Year Built 1991
Annual Tax Amount $5,708
Lot Size 435 Sqft
Acres 0.01
Property Description
We are pleased to present this BEAUTIFULLY UPDATED condominium at Island Walk on HARBOUR ISLAND. This IMMACULATE 2 bedroom, 2 bath, 1,183 square foot home features: a fabulous NEW KITCHEN with stainless steel appliances and quartz countertops; UPDATED BATHROOMS; NEW FLOORING; NEW HVAC; NEW IMPACT RATED SLIDERS; custom bedroom closets; new interior paint, door hardware, and lighting; NEW GARAGE DOOR (2020) and more! Island Walk/Island Place offers numerous amenities to occupants including two community pools and spas, fitness centers, waterfront pet area, two tennis courts, playground, BBQ areas and an on-site manager in this GUARDED AND GATED COMMUNITY. Add to these great schools and a close proximity/walking distance to waterfront shops and restaurants on Harbour Island, Amalie Arena, the River Walk, Channelside, Water Street, Sparkman Wharf and downtown Tampa, and you have a great place to call home!
Location
State FL
County Hillsborough
Community Island Walk A Condo
Zoning PD-A
Rooms
Other Rooms Great Room
Interior
Interior Features Kitchen/Family Room Combo, Open Floorplan, Walk-In Closet(s)
Heating Central
Cooling Central Air
Flooring Tile
Fireplace false
Appliance Dishwasher, Disposal, Dryer, Microwave, Range, Refrigerator, Washer
Exterior
Exterior Feature Sliding Doors
Garage Garage Door Opener
Garage Spaces 1.0
Community Features Association Recreation - Owned, Deed Restrictions, Fitness Center, Gated, Playground, Pool, Tennis Courts
Utilities Available BB/HS Internet Available, Cable Available, Street Lights
Waterfront false
Roof Type Tile
Parking Type Garage Door Opener
Attached Garage true
Garage true
Private Pool No
Building
Story 2
Entry Level Two
Foundation Slab
Lot Size Range 0 to less than 1/4
Sewer Public Sewer
Water Public
Structure Type Stucco, Wood Frame
New Construction false
Construction Status No Contingency
Schools
Elementary Schools Gorrie-Hb
Middle Schools Wilson-Hb
High Schools Plant-Hb
Others
Pets Allowed Breed Restrictions, Number Limit, Size Limit, Yes
HOA Fee Include Guard - 24 Hour, Pool, Insurance, Maintenance Structure, Maintenance Grounds, Management, Pool, Private Road, Security, Sewer, Trash, Water
Senior Community No
Pet Size Medium (36-60 Lbs.)
Ownership Fee Simple
Monthly Total Fees $574
Acceptable Financing Cash, Conventional, VA Loan
Membership Fee Required None
Listing Terms Cash, Conventional, VA Loan
Num of Pet 2
Special Listing Condition None
Read Less
Want to know what your home might be worth? Contact us for a FREE valuation!

Our team is ready to help you sell your home for the highest possible price ASAP

© 2024 My Florida Regional MLS DBA Stellar MLS. All Rights Reserved.
Bought with KELLER WILLIAMS TAMPA CENTRAL






