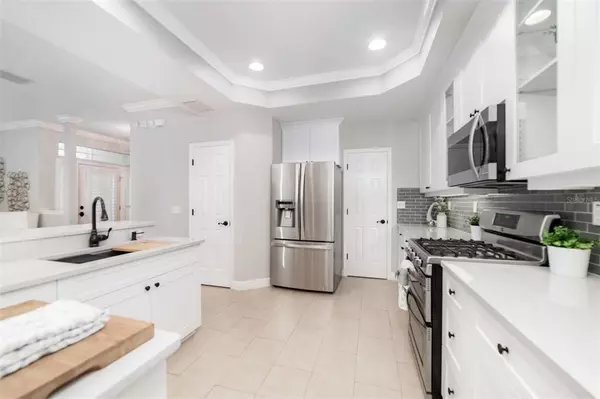$675,000
$650,000
3.8%For more information regarding the value of a property, please contact us for a free consultation.
2865 BAYSHORE TRAILS DR Tampa, FL 33611
4 Beds
3 Baths
2,768 SqFt
Key Details
Sold Price $675,000
Property Type Townhouse
Sub Type Townhouse
Listing Status Sold
Purchase Type For Sale
Square Footage 2,768 sqft
Price per Sqft $243
Subdivision Bayshore Trails Twnhms
MLS Listing ID T3353310
Sold Date 03/11/22
Bedrooms 4
Full Baths 3
Construction Status Financing,Inspections
HOA Fees $525/mo
HOA Y/N Yes
Originating Board Stellar MLS
Year Built 2002
Annual Tax Amount $6,427
Lot Size 4,791 Sqft
Acres 0.11
Property Description
Bayshore Trails- a highly sought after GATED community in South Tampa. Located right outside the Bayshore gate of MacDill AFB, this quaint brick street lined with a canopy of trees is the ideal neighborhood to call home. This 4-bedroom 3 full bath end unit is move in ready. Step inside to the open and spacious Great Room with wood floors, gas fireplace, Plantation Shutters throughout, crown molding, fresh paint in main living area. The chef of the house will love cooking in the recently remodeled kitchen with gas range, quartz counter tops, and large stainless sink. There is a first-floor bedroom and full bath that many people use as their office. Upstairs you will find the oversized owners suite that features 2 walk in closets, a sitting area that could also be used as gym or home office and French doors that open to a screened in balcony. Enjoy Florida living at its best on the large screened in patio that features a gas hook up for grilling. Maintenance free community includes pest control exterior, lawn and landscaping maintenance, water and sewer. New roof in 2020. Bayshore Trails has a dock across Bayshore for fishing or for simply enjoying the beautiful views of Tampa Bay. Enjoy living close to shopping, great dining, and downtown. Don't miss this amazing opportunity to call Bayshore Trails home!
Location
State FL
County Hillsborough
Community Bayshore Trails Twnhms
Zoning PD
Rooms
Other Rooms Formal Dining Room Separate, Inside Utility
Interior
Interior Features Ceiling Fans(s), Crown Molding, Open Floorplan, Solid Wood Cabinets, Stone Counters, Walk-In Closet(s)
Heating Central, Natural Gas
Cooling Central Air
Flooring Carpet, Ceramic Tile, Wood
Fireplaces Type Gas, Living Room
Fireplace true
Appliance Dishwasher, Dryer, Gas Water Heater, Microwave, Range, Refrigerator, Washer
Laundry Inside, Laundry Room, Upper Level
Exterior
Exterior Feature Balcony, French Doors, Irrigation System
Parking Features Garage Door Opener
Garage Spaces 2.0
Community Features Deed Restrictions, Fishing, Irrigation-Reclaimed Water, Sidewalks
Utilities Available BB/HS Internet Available, Electricity Connected, Natural Gas Connected, Public, Street Lights, Water Connected
Roof Type Shingle
Porch Patio, Screened
Attached Garage true
Garage true
Private Pool No
Building
Lot Description Flood Insurance Required, FloodZone, City Limits, Level, Sidewalk, Paved
Entry Level Two
Foundation Slab
Lot Size Range 0 to less than 1/4
Sewer Public Sewer
Water Public
Structure Type Block
New Construction false
Construction Status Financing,Inspections
Schools
Elementary Schools Ballast Point-Hb
Middle Schools Madison-Hb
High Schools Robinson-Hb
Others
Pets Allowed Yes
HOA Fee Include Escrow Reserves Fund, Maintenance Structure, Maintenance Grounds, Pest Control, Private Road, Trash, Water
Senior Community No
Ownership Fee Simple
Monthly Total Fees $525
Acceptable Financing Cash, Conventional, VA Loan
Membership Fee Required Required
Listing Terms Cash, Conventional, VA Loan
Special Listing Condition None
Read Less
Want to know what your home might be worth? Contact us for a FREE valuation!

Our team is ready to help you sell your home for the highest possible price ASAP

© 2025 My Florida Regional MLS DBA Stellar MLS. All Rights Reserved.
Bought with COASTAL PROPERTIES GROUP





