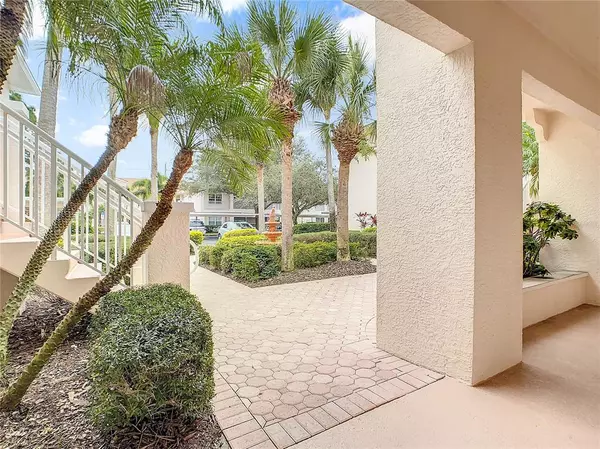$265,000
$278,500
4.8%For more information regarding the value of a property, please contact us for a free consultation.
4244 CENTRAL SARASOTA Pkwy #714 Sarasota, FL 34238
2 Beds
2 Baths
957 SqFt
Key Details
Sold Price $265,000
Property Type Condo
Sub Type Condominium
Listing Status Sold
Purchase Type For Sale
Square Footage 957 sqft
Price per Sqft $276
Subdivision Plaza De Flores
MLS Listing ID A4523862
Sold Date 03/08/22
Bedrooms 2
Full Baths 2
Condo Fees $429
Construction Status Inspections
HOA Y/N No
Originating Board Stellar MLS
Year Built 1999
Annual Tax Amount $1,822
Property Description
Enjoy this FRESHLY PAINTED, desirable FIRST FLOOR, 2 bed / 2 bath unit and all that it has to offer including carefree maintenance living. There are no carpets here, just attractive tile throughout, high 10' 5” ceilings and a newer HVAC system in Nov. 2019. The bright kitchen features newer cabinets and fresh-looking appliances as well as a small breakfast bar overlooking the dining area. The master bedroom features a slider to the screened-in lanai and and en-suite bathroom. Bedroom 2 is on the opposite side of the house and has a bathroom just outside the door for the comfort of your guests. Plaza de Flores is known for being well built, well maintained, and lavishly landscaped. You'll love the large, feature water fountains in front of each building for that Mediterranean look. Gather in the clubhouse, the HEATED pool, the fitness room or even on the tennis courts to meet your neighbors and enjoy the Florida lifestyle. You'll love the proximity to Siesta Key Beach only a few miles away as well as Venice and Nokomis beaches, The Legacy Trail for walking and cycling, plus tons of restaurants, Costco, Lowes, banks and 2 hospitals. Plaza de Flores is a gated community with on-site management. This is a pet friendly community that allows one pet up to 35 lbs. You can also lease your unit out twice a year with a minimum of 6 months. You won't want to miss this one!
Location
State FL
County Sarasota
Community Plaza De Flores
Zoning RMF3
Rooms
Other Rooms Inside Utility
Interior
Interior Features Built-in Features, Ceiling Fans(s), Living Room/Dining Room Combo, Split Bedroom, Walk-In Closet(s), Window Treatments
Heating Electric
Cooling Central Air
Flooring Ceramic Tile
Furnishings Unfurnished
Fireplace false
Appliance Dishwasher, Disposal, Dryer, Microwave, Range, Refrigerator, Washer
Laundry Inside
Exterior
Exterior Feature Irrigation System, Sliding Doors
Parking Features Assigned
Community Features Buyer Approval Required, Deed Restrictions, Fitness Center, Gated, No Truck/RV/Motorcycle Parking, Pool, Tennis Courts
Utilities Available Cable Connected, Electricity Connected, Public
Amenities Available Fitness Center, Gated, Maintenance, Recreation Facilities, Tennis Court(s)
View Garden
Roof Type Tile
Porch Covered, Deck, Patio, Porch
Garage false
Private Pool No
Building
Lot Description Unincorporated
Story 1
Entry Level One
Foundation Slab
Lot Size Range Non-Applicable
Sewer Public Sewer
Water Public
Architectural Style Mediterranean
Structure Type Block, Stucco
New Construction false
Construction Status Inspections
Schools
Elementary Schools Laurel Nokomis Elementary
Middle Schools Laurel Nokomis Middle
High Schools Venice Senior High
Others
Pets Allowed Size Limit, Yes
HOA Fee Include Cable TV, Escrow Reserves Fund, Insurance, Maintenance Structure, Maintenance Grounds, Management, Pest Control, Recreational Facilities, Sewer, Trash, Water
Senior Community No
Pet Size Small (16-35 Lbs.)
Ownership Condominium
Monthly Total Fees $429
Acceptable Financing Cash, Conventional, FHA, VA Loan
Membership Fee Required Required
Listing Terms Cash, Conventional, FHA, VA Loan
Num of Pet 1
Special Listing Condition None
Read Less
Want to know what your home might be worth? Contact us for a FREE valuation!

Our team is ready to help you sell your home for the highest possible price ASAP

© 2025 My Florida Regional MLS DBA Stellar MLS. All Rights Reserved.
Bought with WHITE SANDS REALTY GROUP FL





