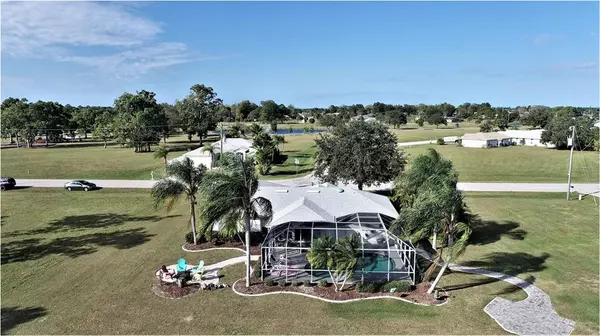$416,000
$400,000
4.0%For more information regarding the value of a property, please contact us for a free consultation.
16350 LAROCHA DR Punta Gorda, FL 33955
3 Beds
2 Baths
1,407 SqFt
Key Details
Sold Price $416,000
Property Type Single Family Home
Sub Type Single Family Residence
Listing Status Sold
Purchase Type For Sale
Square Footage 1,407 sqft
Price per Sqft $295
Subdivision Punta Gorda Isles Sec 16
MLS Listing ID A4521987
Sold Date 02/25/22
Bedrooms 3
Full Baths 2
Construction Status Financing,Inspections
HOA Fees $11/ann
HOA Y/N Yes
Originating Board Stellar MLS
Year Built 1995
Annual Tax Amount $2,445
Lot Size 10,018 Sqft
Acres 0.23
Lot Dimensions 80 x 116 x 80 x 120
Property Description
Move right in and start enjoying the sunny SW Florida life-style in this 3 bedroom/2 bath, partially furnished pool home in Burnt Store Village. Home is light, bright, & perfect for relaxing and entertaining. Interior offers over 1400+ sq ft of living space (2015 Sq Ft total) featuring updated vinyl & tile flooring throughout. Living Room features volume ceilings and French doors leading to the tropical paradise that awaits you. The oversized screened lanai is partially covered (under truss) and offers a large, heated swimming pool and solar lights surrounding lanai. Your dream kitchen starts with beautiful solid wood cabinets, granite countertops & a full stainless appliance package. Kitchen offers tons of storage and task space. The breakfast bar seating area, tile back-splash, under & over cabinet + can lights highlite the finishing touches to this functional and well-planned space. The large picture window w/ plantation shutters make this quaint dining area picture perfect! The Master suite (14' x 14') is spacious & bright and features a large walk-in closet with closet organizers. The King Size bedroom furnishings are included along with the flat screen TV. Master bath includes a custom tile wall with dual sink vanity, linen closet, and a walk-in glass shower enclosure. Bedroom 2 includes plantation shutters, flat screen tv, + side tables and walk in closet. Bathroom 2 features a tub/shower combo & opens to the pool. The 3rd bedroom features a spacious walk-in closet with mirrored doors plus larger windows. There is no shortage of storage space in this home! The attached 2 car garage is tidy and organized and includes a full front door garage screen, a whole house generator plug, w/ storage cabinet & shelve. HVAC system replaced in 2016, Roof was replaced in 2019. Home is equipped with easy use Accordion Style Hurricane Shutters for storm peace of mind & a smart home security system. Home is located on a quiet street and has tons of curb appeal. Gorgeous architecture includes a welcoming arched screened front entry, multiple roof lines, lush mature landscaping w/ concrete curbing plus irrigation & gutters. The lot is almost a quarter acre w/ mature trees & dense foliage on the north side (complete privacy), plus a greenbelt area at the back. Custom paver side walk off south side of the house leads to a Fire Pit area with outdoor seating. Burnt Store Village offers public water & sewer, friendly deed restrictions & a low annual fee of $145. NO CDD! Home is located in a D flood zone, so flood insurance may be optional. Picturesque community park, multiple lakes, & walking paths are just a short walk from your door. This home could be the perfect snow-bird, rental investment or your full-time tropical oasis! The Burnt Store area is a very desirable coastal section of South Charlotte County. Live life close to the water and spend your days beaching, boating, fishing or just watching the magnificent sunsets, dolphin & manatee play. Safe Harbor Burnt Store Marina is open to the public and is the largest Direct Access Marina just 10 nautical miles to the Gulf of Mexico. This location offers some of the best fishing in SW Florida. Jump in your boat & head to Boca Grande, Cabbage Key, Cayo Costa, Pine Island or any of the other barrier islands. Don't hesitate, inventory is low & demand is high. Move in ready homes are rare and inventory is LOW. Call today as this home won't last long. Room Feature: Linen Closet In Bath (Primary Bedroom).
Location
State FL
County Charlotte
Community Punta Gorda Isles Sec 16
Zoning RSF3.5
Interior
Interior Features Ceiling Fans(s), Kitchen/Family Room Combo, Primary Bedroom Main Floor, Open Floorplan, Solid Wood Cabinets, Split Bedroom, Stone Counters, Thermostat, Walk-In Closet(s), Window Treatments
Heating Electric
Cooling Central Air
Flooring Ceramic Tile, Vinyl
Furnishings Negotiable
Fireplace false
Appliance Cooktop, Dishwasher, Disposal, Dryer, Microwave, Range, Refrigerator, Washer
Laundry Inside, Laundry Room
Exterior
Exterior Feature French Doors, Hurricane Shutters, Irrigation System, Lighting
Parking Features Driveway, On Street
Garage Spaces 2.0
Pool Gunite, Heated
Community Features Association Recreation - Owned, Buyer Approval Required, Deed Restrictions, Golf Carts OK, Park, Playground, Sidewalks
Utilities Available Cable Connected, Electricity Connected, Phone Available, Public, Street Lights
Amenities Available Basketball Court, Park, Playground, Vehicle Restrictions
View Y/N 1
Roof Type Shingle
Porch Covered, Enclosed, Front Porch, Rear Porch, Screened
Attached Garage true
Garage true
Private Pool Yes
Building
Story 1
Entry Level One
Foundation Stem Wall
Lot Size Range 0 to less than 1/4
Sewer Public Sewer
Water Public
Architectural Style Florida
Structure Type Block,Stucco
New Construction false
Construction Status Financing,Inspections
Schools
Elementary Schools East Elementary
Middle Schools Punta Gorda Middle
High Schools Charlotte High
Others
Pets Allowed Yes
HOA Fee Include Other
Senior Community No
Ownership Fee Simple
Monthly Total Fees $11
Acceptable Financing Cash, Conventional
Membership Fee Required Required
Listing Terms Cash, Conventional
Special Listing Condition None
Read Less
Want to know what your home might be worth? Contact us for a FREE valuation!

Our team is ready to help you sell your home for the highest possible price ASAP

© 2024 My Florida Regional MLS DBA Stellar MLS. All Rights Reserved.
Bought with KELLER WILLIAMS ISLAND LIFE REAL ESTATE





