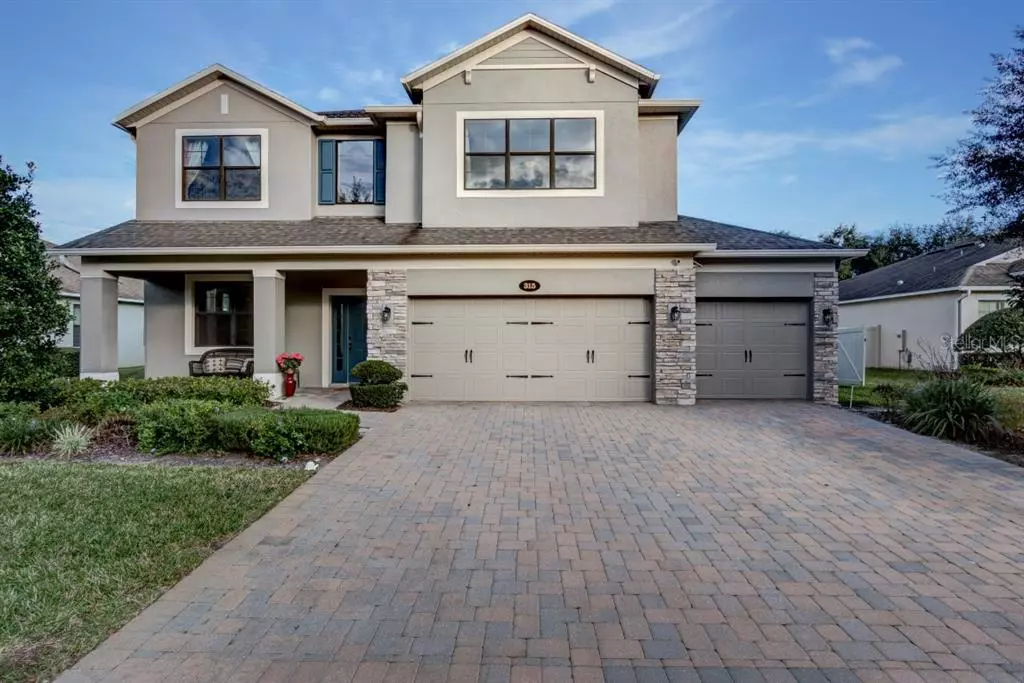$664,900
$664,900
For more information regarding the value of a property, please contact us for a free consultation.
315 BELLVIEW PL Sanford, FL 32771
5 Beds
5 Baths
3,815 SqFt
Key Details
Sold Price $664,900
Property Type Single Family Home
Sub Type Single Family Residence
Listing Status Sold
Purchase Type For Sale
Square Footage 3,815 sqft
Price per Sqft $174
Subdivision Versailles
MLS Listing ID O5995115
Sold Date 02/18/22
Bedrooms 5
Full Baths 5
Construction Status Appraisal,Financing,Inspections
HOA Fees $136/mo
HOA Y/N Yes
Year Built 2013
Annual Tax Amount $5,585
Lot Size 0.270 Acres
Acres 0.27
Property Description
Welcome Home to this gorgeous 5 bed 5 bath OPEN FLOOR PLAN house in the gated community of Versailles. This West facing 2 story MI Sonoma floor plan home has all the bells and whistles along with some major STRUCTURAL upgrades. The structural upgrades include the beautiful BALCONY on the second floor with sliding DOUBLE PANE GLASS DOORS from the master bedroom, EXTENDED and COVERED paver lanai in the backyard, ADDITIONAL sliding double pane glass doors from the family room to the lanai, allowing plenty of natural light in the house. There are TWO master bedrooms suites. One downstairs and one upstairs, with walk in closets and spacious master bathrooms. The downstairs master bedroom is tucked away to be used as a MOTHER-IN-LAW SUITE or as a HOME OFFICE in the present work from home "times". The upstairs master bedroom has TRAY CEILING and opens into the huge balcony. Enjoy the serene and tranquil views of the OVERSIZED FENCED IN BACKYARD either from your master bedroom balcony or from the downstairs extended lanai. The kitchen features granite counter top, walk in pantry, recessed and pendant lights, stainless steel appliances that includes an UPGRADED INDUCTION RANGE and microwave vented hood. The second story also has a LOFT that can be used as a media or game room. One of the upstairs bedrooms has an ensuite bathroom, perfect for the messy teenager in your household or that fussy guest!! This home boasts of having one the biggest lots in the newer construction communities. Enjoy the views of the climbing rose, jasmine, hibiscus and a host of other flowers that the home owners have lovingly nurtured. There is a CUSTOM BUILT raised garden bed for growing organic vegetables. Dedicated irrigation system installed for fruit trees like bananas, guavas, mango, mulberry, blackberry, perennial plants and the organic bed. Home comes with a TRANSFERABLE STRUCTURAL WARRANTY and is 100% ENERGY STAR 3.0 CERTIFIED which means you save money on your energy bill. Some of the ENERGY SAVING FEATURES include Core Fill 500 insulation in the block walls, R-38 ceiling insulation, Radiant Roof Barrier, Low-E double pane windows and Energy Star appliances. Other features of this beautiful home includes: a separate laundry room with TWIN LOAD WASHER (a small washer for individual loads and a full sized washer) and dryer,laundry tub, three car garage with a TESLA charger, gutters throughout the house, pavers in the driveway and walk way and soaring foyer ceiling. New exterior paint was completed in November 2021, new dishwasher installed in 2021. Ring door bell, motion sensor lights and cameras convey. The house sits near the cul de sac and so no thorough traffic. Zoned for A rated schools, 35 minutes away from the world famous Daytona and New Smyrna Beaches and 40 minutes away from the Downtown Orlando. Community is located on the prime and coveted real estate corridor of Orange Blvd. Close to major highways, I-4, 417, to major shopping and restaurant areas like the Seminole Towne Center. Call today for a private showing !!
Location
State FL
County Seminole
Community Versailles
Zoning X
Rooms
Other Rooms Formal Dining Room Separate
Interior
Interior Features Ceiling Fans(s), Master Bedroom Main Floor, Dormitorio Principal Arriba, Open Floorplan, Stone Counters, Thermostat, Tray Ceiling(s), Walk-In Closet(s), Window Treatments
Heating Central
Cooling Central Air
Flooring Carpet, Tile
Fireplace false
Appliance Dishwasher, Dryer, Microwave, Range, Refrigerator, Washer
Laundry Laundry Room
Exterior
Exterior Feature Fence, Irrigation System, Lighting, Other, Rain Gutters, Sidewalk, Sliding Doors
Garage Covered, Driveway, Garage Door Opener, Oversized
Garage Spaces 3.0
Fence Vinyl
Utilities Available Cable Available, Electricity Available, Other, Public
Waterfront false
Roof Type Shingle
Parking Type Covered, Driveway, Garage Door Opener, Oversized
Attached Garage true
Garage true
Private Pool No
Building
Entry Level Two
Foundation Slab
Lot Size Range 1/4 to less than 1/2
Sewer Public Sewer
Water None
Structure Type Block,Stucco
New Construction false
Construction Status Appraisal,Financing,Inspections
Schools
Elementary Schools Wilson Elementary School
Middle Schools Sanford Middle
High Schools Seminole High
Others
Pets Allowed Yes
Senior Community No
Ownership Fee Simple
Monthly Total Fees $136
Membership Fee Required Required
Special Listing Condition None
Read Less
Want to know what your home might be worth? Contact us for a FREE valuation!

Our team is ready to help you sell your home for the highest possible price ASAP

© 2024 My Florida Regional MLS DBA Stellar MLS. All Rights Reserved.
Bought with KELLER WILLIAMS WINTER PARK






