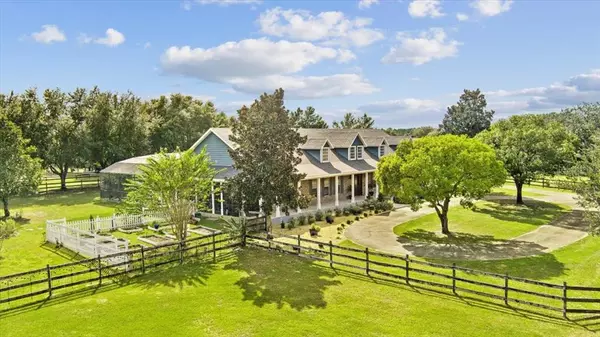$1,191,500
$1,199,000
0.6%For more information regarding the value of a property, please contact us for a free consultation.
625 ENTERPRISE OSTEEN RD Osteen, FL 32764
5 Beds
3 Baths
2,845 SqFt
Key Details
Sold Price $1,191,500
Property Type Single Family Home
Sub Type Farm
Listing Status Sold
Purchase Type For Sale
Square Footage 2,845 sqft
Price per Sqft $418
Subdivision Unincorporated - Westside
MLS Listing ID V4921700
Sold Date 02/07/22
Bedrooms 5
Full Baths 2
Half Baths 1
Construction Status Financing,Inspections
HOA Y/N No
Year Built 1998
Annual Tax Amount $10,851
Lot Size 10.000 Acres
Acres 10.0
Property Description
This picturesque 10-acre estate has everything for the discerning equestrian
enthusiast or those simply wishing to enjoy upscale country living in a private idyllic
pastoral setting. Convenient to schools, airports, beaches, shops, banks, and
hospitals, this hidden gem is set off a historic country road in the highly desirable
town of Osteen Florida. As you drive through the private gated entrance, you will be
greeted by a charming custom-built split bedroom floor plan ranch home complete
with a large wraparound porch and private screened porches on each end of the
home. Walkthrough the door to an open living room with plenty of natural light.
Start your day enjoying breakfast in the spacious gourmet kitchen. With 42 inch
custom pine cabinets, granite countertops, double ovens, and Bosch stainless steel
appliances, as well as a walk-in pantry and easy access to the updated laundry
room and 3-car garage. Impress friends and family as they walk through the French
doors out to the spacious 3600 sq. ft. fully screened lanai featuring a beautiful brick
outdoor kitchen area including a gas grill, sink, and stove next to the large heated
pool. Back inside the house, you may decide to enjoy a game of pool in the
oversized office/game room which can be used as a fifth bedroom complete with
large double closets. (or fifth bedroom.) Enjoy the original hardwood floors
throughout as you make your way to the private, primary bedroom, complete with
ensuite bathroom and walk-in closet. Throughout the entire home, you will find
plenty of cabinets and closets for additional storage.
As you walk outside, you will notice the mature oaks dripping with Spanish moss
and the beautiful landscaping throughout the property. The property includes a
newly built 40 x 66 ft—two-story barn full of possibilities and awaiting your final
finishing touches on the upstairs living quarters. The second barn includes eight 12
x 12 stalls with modular walls, making for easy conversion to double-sized 12 x 24
foaling stalls or removed entirely to create an additional storage barn for cars,
boats, or other toys. The 150 x 200 riding arena, complete with sprinkler system,
has installed lighting for riding after sunset and an observation deck for your
spectators and guests. This stunning property checks all the boxes from needs to
want and does so in style! Schedule your official VIP tour today.
Location
State FL
County Volusia
Community Unincorporated - Westside
Zoning A-1
Interior
Interior Features Skylight(s)
Heating Electric, Propane
Cooling Central Air
Flooring Wood
Fireplace false
Appliance Built-In Oven, Dishwasher, Ice Maker, Range Hood, Refrigerator
Exterior
Exterior Feature Fence, Outdoor Kitchen, Outdoor Shower, Rain Gutters
Parking Features Driveway
Garage Spaces 3.0
Fence Board
Pool Heated, In Ground
Community Features Stable(s), Horses Allowed
Utilities Available Electricity Available, Water Available
Roof Type Shingle
Porch Front Porch, Patio, Rear Porch, Screened, Side Porch
Attached Garage true
Garage true
Private Pool Yes
Building
Story 1
Entry Level One
Foundation Slab
Lot Size Range 10 to less than 20
Sewer Septic Tank
Water Well
Architectural Style Ranch
Structure Type Brick
New Construction false
Construction Status Financing,Inspections
Schools
Elementary Schools Osteen Elem
Middle Schools Heritage Middle
High Schools Pine Ridge High School
Others
Pets Allowed No
Senior Community No
Ownership Fee Simple
Acceptable Financing Cash, Conventional, USDA Loan, VA Loan
Horse Property Arena, Riding Ring, Round Pen, Stable(s), Track Irrigation System
Listing Terms Cash, Conventional, USDA Loan, VA Loan
Special Listing Condition None
Read Less
Want to know what your home might be worth? Contact us for a FREE valuation!

Our team is ready to help you sell your home for the highest possible price ASAP

© 2025 My Florida Regional MLS DBA Stellar MLS. All Rights Reserved.
Bought with HOMEVEST REALTY





