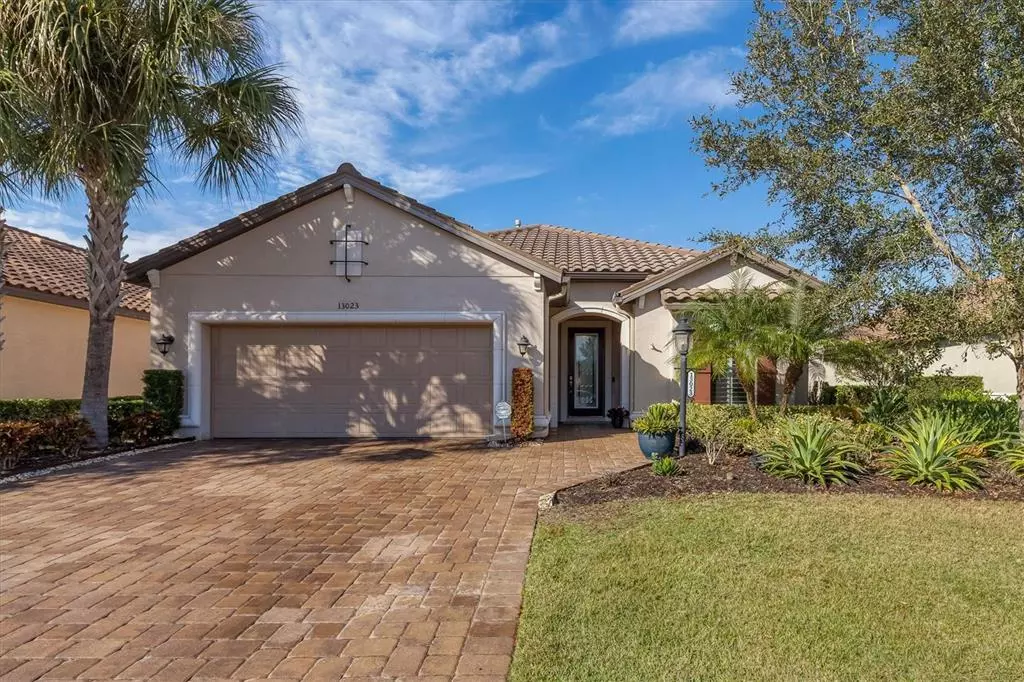$745,000
$725,000
2.8%For more information regarding the value of a property, please contact us for a free consultation.
13023 PALERMO DR Bradenton, FL 34211
3 Beds
3 Baths
2,369 SqFt
Key Details
Sold Price $745,000
Property Type Single Family Home
Sub Type Single Family Residence
Listing Status Sold
Purchase Type For Sale
Square Footage 2,369 sqft
Price per Sqft $314
Subdivision Esplanade Ph Iii A, B, C, D, J&Part Of F
MLS Listing ID A4519626
Sold Date 02/04/22
Bedrooms 3
Full Baths 3
Construction Status Inspections
HOA Fees $322/qua
HOA Y/N Yes
Originating Board Stellar MLS
Year Built 2014
Annual Tax Amount $6,328
Lot Size 8,276 Sqft
Acres 0.19
Lot Dimensions 57x140x55x140
Property Description
Welcome to Esplanade in Lakewood Ranch and LIVE THE LIFE...of Riley here in this beautiful 2350+ Sq.Ft 3/3 home with a dedicated Den/study, high ceilings, open floor plan, Tray ceilings, Crown and Upgraded floor mouldings, Two Panel interior doors, 8 foot high exterior doors and 3 panel 8' sliders, natural gas range, gas hot water tank and gas heating plus plumbing for a gas dryer and outdoor grill. You will love your kitchen with the huge island/breakfast bar & designated breakfast area, walk-in pantry, stainless steel appliance suite and granite counters. A gracious foyer sets the stage for the spacious living and dining rooms. Your Master suite has an oversized spa shower, water closet and walk in closet with wonderful built-ins! The second bedroom in an en-suite with built in desk, Murphy bed and private full bath. The third bedroom is ample size and shares the common area 3rd full bath. All bathrooms have granite counters. The garage has an epoxy floor with added upper metal storage racks and hurricane shutters lending to lower property insurance rates. You will love the true luxurious resort community living in Esplanade Golf & Country Club in Lakewood Ranch offering a Spa, The Culinary Center with a Grande Ball Room, Wine Tasting Room, Teaching Kitchen, Pizzeria Cafe, Gym, Wellness Center, Amenity Center Clubhouse, two large resort-style heated pools with spas, poolside Bahama Bar, pickel-ball, bocce ball, tennis and two dog parks. Esplanade is a 24-hour Gated community including your lawn maintenance and is located in an A+ school district. This home is NON GOLF Membership... GOLF is NOT included in the HOA fees. Golf membership not required but residents can pay to play.
Location
State FL
County Manatee
Community Esplanade Ph Iii A, B, C, D, J&Part Of F
Zoning PDMU/A
Rooms
Other Rooms Den/Library/Office, Inside Utility
Interior
Interior Features Attic Fan, Built-in Features, Ceiling Fans(s), Coffered Ceiling(s), Crown Molding, Eat-in Kitchen, High Ceilings, Master Bedroom Main Floor, Open Floorplan, Stone Counters, Thermostat, Walk-In Closet(s), Window Treatments
Heating Central, Natural Gas
Cooling Central Air
Flooring Carpet, Ceramic Tile, Laminate
Fireplace false
Appliance Dishwasher, Disposal, Dryer, Gas Water Heater, Microwave, Range, Refrigerator, Washer
Laundry Inside, Laundry Room
Exterior
Exterior Feature Hurricane Shutters, Irrigation System, Rain Gutters, Sidewalk, Sliding Doors
Garage Driveway, Garage Door Opener
Garage Spaces 2.0
Community Features Deed Restrictions, Fitness Center, Gated, Golf Carts OK, Golf, Irrigation-Reclaimed Water, Pool, Sidewalks, Tennis Courts
Utilities Available Cable Connected, Electricity Connected, Natural Gas Connected, Sewer Connected, Sprinkler Recycled, Underground Utilities, Water Connected
Amenities Available Clubhouse, Fence Restrictions, Pickleball Court(s), Recreation Facilities, Spa/Hot Tub, Tennis Court(s)
Waterfront false
Roof Type Tile
Porch Covered, Front Porch, Screened
Attached Garage true
Garage true
Private Pool No
Building
Lot Description In County, Sidewalk, Paved, Private
Entry Level One
Foundation Slab
Lot Size Range 0 to less than 1/4
Builder Name Taylor Morrison
Sewer Public Sewer
Water Public
Structure Type Block, Stucco
New Construction false
Construction Status Inspections
Schools
Elementary Schools Gullett Elementary
Middle Schools Nolan Middle
High Schools Lakewood Ranch High
Others
Pets Allowed Breed Restrictions, Number Limit, Yes
HOA Fee Include Guard - 24 Hour, Pool, Maintenance Grounds, Management, Pool, Private Road, Recreational Facilities
Senior Community No
Ownership Fee Simple
Monthly Total Fees $363
Acceptable Financing Cash, Conventional
Membership Fee Required Required
Listing Terms Cash, Conventional
Num of Pet 2
Special Listing Condition None
Read Less
Want to know what your home might be worth? Contact us for a FREE valuation!

Our team is ready to help you sell your home for the highest possible price ASAP

© 2024 My Florida Regional MLS DBA Stellar MLS. All Rights Reserved.
Bought with COLDWELL BANKER REALTY






