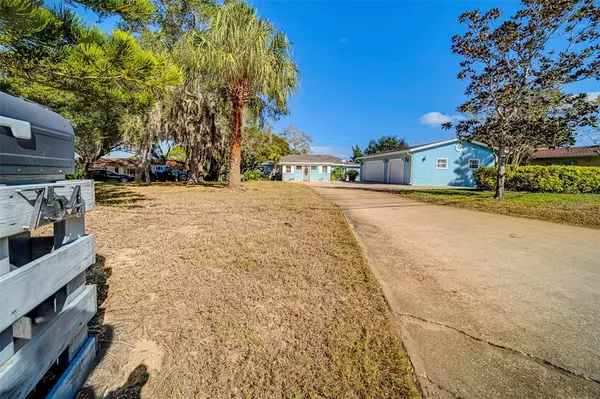$860,000
$850,000
1.2%For more information regarding the value of a property, please contact us for a free consultation.
754 BAYSHORE DR Tarpon Springs, FL 34689
3 Beds
2 Baths
2,149 SqFt
Key Details
Sold Price $860,000
Property Type Single Family Home
Sub Type Single Family Residence
Listing Status Sold
Purchase Type For Sale
Square Footage 2,149 sqft
Price per Sqft $400
Subdivision Fergusons Estates
MLS Listing ID U8148558
Sold Date 01/31/22
Bedrooms 3
Full Baths 2
Construction Status Inspections
HOA Y/N No
Year Built 1956
Annual Tax Amount $8,163
Lot Size 0.430 Acres
Acres 0.43
Property Description
Ferguson Estates on Kreamer Bayou in Tarpon Springs!! Living the true Florida lifestyle. This home is located just a few minutes to the Gulf of Mexico by water, less than 5 minute drive to Howard Park Beach & Sunset Beach and situated on just under a 1/2 acre with 138' of water frontage with boat dock and 10,000lb boat lift. You'll enjoy the park-like setting, the amazing wildlife, fishing, privacy and peaceful setting this home has to offer. Truly a unique location, property and experience that you won't want to miss out on. Besides all of these sought after amenities, this home has everything you are looking for. 2164 sf of very comfortable living space, 3 bedrooms and 2 baths, 3 car detached garage with additional parking pad, RV's welcome. As you walk in the home you are greeted with beautiful natural light, getting your first glimpse of paradise through all of the windows, experiencing tranquility and a versatile floor plan. The master bedroom is large, has lots of closet space, has a private enclosed lanai with windows overlooking the water and private access from the backyard. One of the guest rooms is just as big as the master and the 3rd bedroom is smaller with a full wall of windows overlooking the water as well. You'll enjoy this floor plan offering formal dining, two separate living areas, good size kitchen, and an additional lanai overlooking the water & leading to the outdoor living space. The outdoor living space is incredible with an outdoor patio and fire pit in a park-like setting. This home is very well maintained by its current owners and has pretty much everything you can imagine, including one of the only basements in Pinellas county. The pictures are true to life and you will be delighted with your experience in this home, so delighted you will be able to envision yourself living here for years to come. Schedule your private experience for this one of a kind opportunity in Tarpon Springs and make this your home today. Interesting facts: this home has cat 5 wiring ran throughout, literally a TON of storage, kayaks come with the home & boat is negotiable, new appliances in kitchen, mini split in master, irrigation is well water, sewer is septic and there is room to build an in ground pool.
Location
State FL
County Pinellas
Community Fergusons Estates
Interior
Interior Features Attic Fan, Ceiling Fans(s), Solid Surface Counters
Heating Central
Cooling Central Air
Flooring Ceramic Tile, Tile, Travertine, Vinyl
Fireplace false
Appliance Built-In Oven, Cooktop, Dishwasher, Microwave, Refrigerator
Exterior
Exterior Feature Fence, Irrigation System, Lighting, Other, Sidewalk
Parking Features Boat, Driveway, Garage Door Opener, Golf Cart Garage, Golf Cart Parking, Ground Level, Other, Oversized, Parking Pad, Workshop in Garage
Garage Spaces 3.0
Utilities Available Sprinkler Well
Waterfront Description Bayou
View Y/N 1
Water Access 1
Water Access Desc Bayou
View Trees/Woods, Water
Roof Type Shingle
Porch Deck, Other, Patio, Rear Porch, Side Porch
Attached Garage false
Garage true
Private Pool No
Building
Lot Description Oversized Lot
Entry Level One
Foundation Basement, Slab
Lot Size Range 1/4 to less than 1/2
Sewer Septic Tank
Water Public
Architectural Style Florida, Ranch
Structure Type Block,Stucco,Wood Frame
New Construction false
Construction Status Inspections
Others
Senior Community No
Ownership Fee Simple
Acceptable Financing Cash, Conventional, FHA, VA Loan
Listing Terms Cash, Conventional, FHA, VA Loan
Special Listing Condition None
Read Less
Want to know what your home might be worth? Contact us for a FREE valuation!

Our team is ready to help you sell your home for the highest possible price ASAP

© 2025 My Florida Regional MLS DBA Stellar MLS. All Rights Reserved.
Bought with REALTY ONE GROUP SUNSHINE





